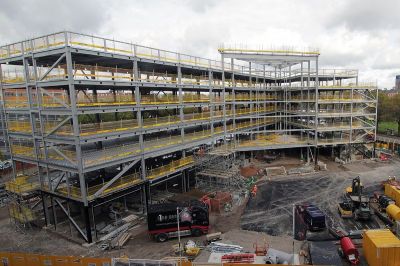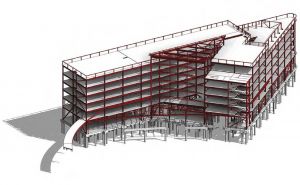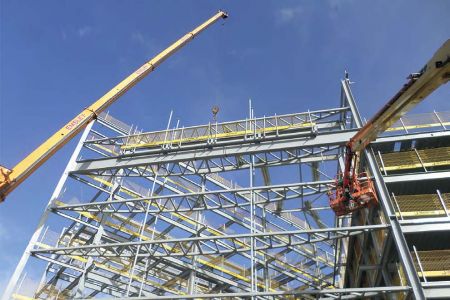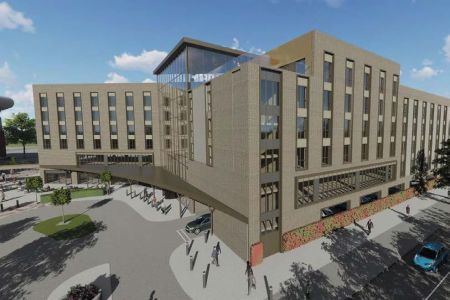Hotel Brooklyn, Leicester
Article in NSC March 2021
Hotel checks in with steel frame
The expansion of facilities at the home of Leicester Tigers Rugby Union Club is continuing with the construction of a steel-framed hotel.
A steel-framed hotel is the latest addition to the ongoing expansion of Welford Road, the home ground of Rugby Union Premiership side Leicester Tigers. The £22M project is being developed by Marshall CDP, with its construction arm – Marshall Construction – acting as main contractor, and is located on a 1.7-acre site adjacent to the ground, on a plot previously occupied by the Granby Halls live music and entertainment complex.
Known as the Hotel Brooklyn, the six-storey building will have 191 guest rooms located on the upper four floors, while the ground floor level is predominantly taken up by a car park and retail units. Sandwiched in between, the first floor of the hotel will boast 3,300m2 of reception, lounge and dining areas, as well as a business centre and lobby areas. This floor will be directly connected to the rugby ground’s Holland & Barrett stand via a 28m-long curved pedestrian bridge. Interestingly, the hotel project’s steelwork contractor, Caunton Engineering, also fabricated, supplied and erected the steel for the construction of this stand (see NSC June 2009).
Work on this current project began in early 2020 with a thorough borehole survey of the site being undertaken, prior to the piling programme starting. Marshall Construction Contracts Manager Paul Stokes explains: “Granby Halls had been demolished a few years ago and the site had most recently been used as a car park. However, we didn’t have sufficient information about where and if there was a former basement under the site. The survey gave us certainty that there was no subterranean level and allowed the piling to proceed.”
Supporting the steel frame, the piled foundations are up to 14m-deep. The steel erection programme began in March and, apart from the bridge, it was completed by November 2020.
Overall, the hotel structure is wedge-shaped, which aligns with the shape of the plot. From the tip of the V-shape, two wings of the structure splay outwards, creating the widest part of the hotel directly opposite the rugby ground. Above the ground floor car park, a level that also incorporates back-of-house areas, much of the area between the two wings is a large, covered void. This will be an atrium containing the first-floor reception and topped with a roof, which will sit slightly higher than the adjacent wings.
Mimicking the design of the adjacent grandstand, the front of the atrium, at the widest point between the two hotel wings, features a large, glazed façade. The glazing is supported by a series of 20m-long × 1.5m-deep horizontal curved trusses that span between the wings. With the glazing positioned externally to the trusses, these steelwork elements help the façade resist wind loadings. Adding some drama to the design, as well as creating a visual highlight, they will be left exposed within the completed project and are suspended from the roof via two CHS hangers.
“We considered several options, but the project was well-suited to being a steel-framed structure,” says Cundall Senior Engineer Jonny Phair. “There would have been challenges to form the atrium in any other material, especially as the façade trusses and the longest roof rafters are 20m-long.” Mr Stokes agrees and adds the speed of construction and the material’s ability to form a weathertight structure quickly was another important consideration as it helped the internal follow-on trades get started earlier. “Following government guidelines about social distancing during the COVID-19 pandemic, steelwork proved to be the ideal material as it’s fabricated offsite and requires minimal people to erect it onsite.”
Structurally, the entire hotel and car park is one large steel frame, with stability derived from steel moment frames, and discreetly positioned vertical bracings. The flooring solution is a composite design throughout the building, with steel beams supporting metal decking and a concrete topping.
Visualisation of the completed hotel
Either side of the atrium, steelwork for the hotel is based around a regular column grid of 7.72m. This column spacing was chosen as it was deemed adequate for the ground floor car park as well as the hotel rooms and facilities above. “There are a couple of transfer structures to the car parking bays, where columns had to be omitted, otherwise the steel stacks up regularly right up through the building,” says Mr Phair. The hotel bedrooms are designed in regimented blocks on each wing. Two rows of rooms are separated by a central corridor on each floor. Service lines run down each corridor and are accommodated within web openings in bespoke fabricated beams.
Having completed their main steel programme, Caunton Engineering is due to return to site this Spring to erect the footbridge. This will be assembled onsite and then lifted into place as one 28m-long curved structure. Although it will tie into both the new hotel and the existing grandstand, the bridge will be an independent structure, supported by four columns.
Summing up, Andrea Pinchent, Chief Executive Officer at Leicester Tigers, says: “This is an important project to add to the city centre’s facilities and to support the long-term vision around our stadium.”
The hotel is due to complete during the summer of 2022.
| Architect | BMS |
| Structural Engineer | Cundall |
| Steelwork Contractor | Caunton Engineering |
| Main Contractor | Marshall Construction |
| Main Client | Marshall CDP |







