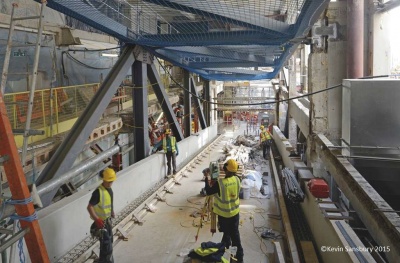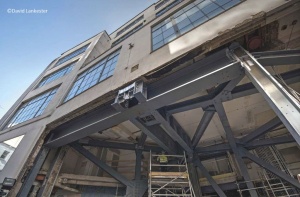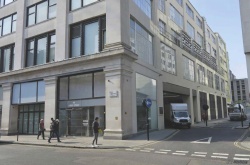HGV Egress Ramp, Selfridges, London
Structural Steel Design Awards 2017 - Award
The Duke Street phase of the redevelopment project included forming a new staff entrance into the building below Edwards Mews and realignment of the HGV entrance ramp to the loading bays. However, the primary feature of the first phase of works was the insertion of a new 50m long 165 tonne steel-framed bridge structure, through the existing store, to improve HGV egress from the basement loading bays. This new structure is a braced steel tube linking the loading bay within the basement to Duke Street.
The structural works were designed to keep the loading bay active throughout the works, while staff access was maintained and retail operations continued within 1m to 2m of the structural works.
Design and execution of the structural interventions was made more complex by the limited existing building information, and numerous historical alterations that were discovered during the build, requiring modifications to be made to the new construction as it progressed on-site.
To maximise retail space for the client, the preferred routing of the egress ramp was tight to the perimeter of the building. This routing allowed the ramp to be partially supported on the existing steel structure, but necessitated the partial removal of three existing columns that then had to be re-supported on bespoke steel transfer girders integrated into the new ramp structure.
The routing of the ramp meant it would span over an occupied three-storey basement. To minimise disruption to these basement spaces, and to minimise the need for new foundations, support was taken from the existing 1920s steel structure along the northern edge of the ramp. On the southern edge of the ramp vertical support was limited to two new columns between which a new steel truss would span. The new columns were threaded down through the existing building and supported on new hand dug pad foundations.
Reuse of the existing 1920s steel frame on the northern edge of the ramp provided an economic solution. The existing steelwork comprised of built-up riveted sections which geometrically added complexity to the connections formed to the existing structure. However, the existing steel proved to be of a weldable nature and so site welded connections were adopted.
Where the new ramp is supported on existing steel columns, these were checked for a change in loading and restraint condition due to the removal of the ground floor beams. Some of the columns required strengthening but, as this was governed by buckling capacity, the columns could be strengthened relatively simply via the addition of welded plates to the existing sections to increase their stiffness. The size of the strengthening plates could be easily tailored to suit constraints on site and manual installation.
To allow the ramp to connect between road level and the loading bay within the basement a large slot was cut into the existing ground floor slab. The stability of the building is likely to be provided by a combination of frame action and some contribution from the masonry infilled building cores. The unquantifiable nature of the system meant the diaphragm action of the ground floor had to be maintained. This was achieved in the temporary condition via a temporary propping arrangement, and in the permanent condition by making connections between the existing ground floor frame and new ramp. The new ramp structure was then designed to transfer any diaphragm loads back to the existing retaining wall with steel members being tuned to provide an appropriate stiffness.
The two transfer structures used to re-support the columns above the ramp were deemed to experience vertical deflections exceeding acceptable limits for an occupied building. However, to negate the existing structure above experiencing these movements, an erection approach utilising jacking was adopted. This allowed the load from the existing column sections to be transferred into the new transfer structures in advance of the lower column sections being removed. The jacks were used to push the transfer structures down, realising the anticipated deflections before connections were made to the existing columns.
A key challenge in the construction of the new steel ramp structure was the fact that it was to be constructed within a live existing building. As the structure was to support HGV vehicles the steel forming the structure was of a scale that, although lighter than other forms of construction, could not be manhandled. The contractor team therefore developed a series of temporary works that spread the load of a spider crane across the existing suspended basement floor. The crane could then be safely driven into the space via the existing loading bay entrance without back propping through the levels below.
The creation of the new egress ramp was a highly complex piece of engineering design and construction successfully delivered by close collaboration between the whole team.
| Architect | Gensler |
| Structural Engineer | Expedition Engineering |
| Steelwork Contractor | William Hare |
| Main Contractor | Blue Sky Building and SRM JV |
| Client | Selfridges |
Judges' comment
The creation of this new egress ramp within an existing steel structure was highly complex, yet successful. A key challenge for the engineering design and construction was that the work was to be carried out in a live and busy existing building, with ongoing high-end retail operations being immediately adjacent to the work zone.
The outstanding success of this complex project was achieved through very close collaboration between the whole design and construction team.






