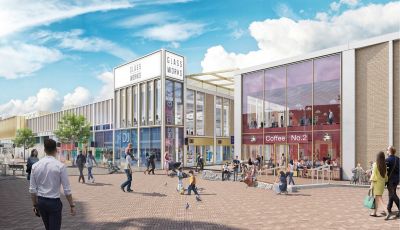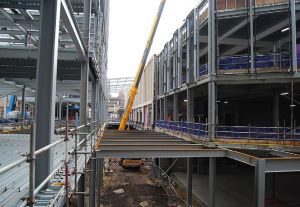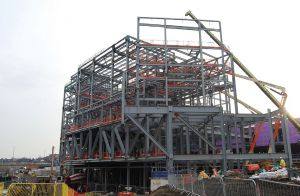Glass Works, Barnsley
Article in NSC February 2020
Building a better town centre
The £35M Glass Works scheme, which includes retail and leisure facilities, will deliver an improved and redeveloped town centre for Barnsley.
Known as the Glass Works, which is a nod to the town’s industrial heritage – this multi-million-pound project will revitalise central Barnsley and is being delivered over two phases, with the initial phase having been completed in early 2019. IBI Group’s Seamus Lennon says: “The regeneration of Barnsley will make a significant difference to the local people and open up the opportunity for further investment into the area. Acting as architects, planners and landscape architects on this project, we are working with the council to shape a place that is attractive, accessible and characterful – making a better Barnsley for future generations.”
Currently underway, phase two includes a number of elements, all of which are steel-framed. These consist of a multi-storey car park that sits on top of a two-storey retail block, further retail units and a covered boulevard, a 13-screen cinema and a bowling alley that incorporates ground floor restaurants.
Local labour is at the heart of the project as Ryan O’Loughlin, Director of locally-based Henry Boot Construction, says: “We are delighted to be partnering with Billington Structures on phase two of The Glass Works project, which continues our commitment to investing in Barnsley-based businesses wherever possible. After a successful collaboration on phase one, we are confident Billington will deliver a high-quality scheme on programme and to budget, and awarding this contract ensures a significant amount is reinvested in local jobs and training opportunities for the people of Barnsley.”
As with many town or city centre projects, the steel erection programme for this scheme is being undertaken in a sequenced method. This is due to the confined nature of the site and the proximity of the existing and operating businesses, not least the recently completed market hall, which formed an integral part of phase one.
The majority of the project, consisting of the retail block (ZD), the cinema (ZB) and car park and retail structure (ZC), are centred around a 10m-wide covered boulevard, which separates the three buildings. Spanning the boulevard and forming the glazed canopy is a series of galvanized rectangular hollow section (RHS) steel members that connect to the adjoining structures at second floor level.
These buildings and the boulevard are built above a basement level, which will accommodate back-of-house facilities and storerooms. The steelwork for the basement generally follows the grid pattern of the retail zone, which is directly above. Although the structures that sit above the basement are connected via this lower level, they are structurally-independent and either separated by movement joints or physical gaps.
Of the three structures, block ZD is entirely retail. Measuring 97m × 30m and consisting of two levels of shops, it abuts the market hall on one side and the boulevard on two elevations. Steelwork is based around an 8m × 9.25m grid pattern, although parts of the structure have an increased grid with beams spanning up to 12m.
Facing one elevation of the ZD retail block, structure ZC incorporates two levels of shops at ground and first floor, with a six-level multi-storey car park above. The main part of this structure measures 73m × 37m, while the lower two-storey retail zone continues eastwards along the boulevard to create an extra 52m × 19m area. In order to maximise the efficiency of this structure, two different grid patterns have been used for each of the functions. The lower retail levels are based around a column spacing of 7.5m × 9m, while the upper car park levels have a larger grid of 7.5m × 18m as one intermediate column is omitted. Because the car parking levels will be partially exposed to the elements, all of this steelwork is galvanized. Vehicular access to the car park will be via a circular 28m-diameter rotunda structure, attached to one of the rear elevations.
The third of the structures that front the boulevard is the cinema block, which is said to have the most complicated steelwork design of all the buildings. According to Billington’s design team, it has a highly complex layout and design. On plan, it has two angled intersecting rectangles, 37m × 85m and 54m × 39m and consists of a ground floor retail level with multiple levels above, including cinema access, projection levels and escape routes. Roof level has a concrete-decked plant area running along the middle.
Because of the array of uses the upper cinema levels must accommodate, there is a transfer structure separating the regular retail grid pattern from the first floor’s bespoke column layout. Adding to the complicated nature of the column layout, most of the cinema screens are a different size. The largest is an IMAX screen with a maximum span of 24m. However, there is no beam spanning that distance, as two intermediate spine members have been added to ensure no beam is longer than 9m.
There are also extensive cantilever and transfer areas, particularly within the cinema access level, as well as around the upper projection rooms. A combination of trusses and beams have been used to act as transfer members in these areas. A further challenging issue for the design of the cinema block is a culvert which crosses the site under the building’s footprint. This has been bridged using five one-storey-high transfer trusses, which had to be brought to site in three sections.
According to Henry Boot Construction Contracts Manager Mathew Clarke, all the steelwork has to be brought to site in erectable loads so as not to exceed the 25t capacity of the site’s tower cranes. Delivering the steel to site in manageable loads will also play a key role in the final stages of the cinema block’s construction programme. In order to help the follow-on trades get an early start on their work, some of the screen’s internal steelwork such as terracing, which is formed by steel rakers, will be installed after the main steel frame is complete. The rakers will be installed by manoeuvring them into the building via the ground floor and then positioning them with blocks and tackles.
Separated from the main boulevard section of the development by a new landscaped public space, the bowling alley building is a standalone structure (known as block ZA) measuring 59m × 35m. Similar in design to the other structures, whereby the steel frame’s stability is derived from bracing and a steel core, the building accommodates a bowling alley on its upper level, with the ground floor housing restaurants.
The Glass Works phase two is due to be complete by the end of 2020.
Phase one
The initial phase of the Glass Works consisted of the construction of a new public library and the refurbishment of Barnsley’s indoor market building. For the latter building Billington Structures fabricated, supplied and erected 450t of steelwork to strengthen the existing concrete frame to allow the hall to be reconfigured. New steelwork was also erected to form a new façade. The recently opened two-storey building accommodates a food market on the ground floor with cafes and eateries on the upper level.
| Architect | IBI Group |
| Structural Engineer | Adept Consulting Engineers |
| Steelwork Contractor | Billington Structures |
| Main Contractor | Henry Boot Construction |
| Main Client | Barnsley Metropolitan District Council |






