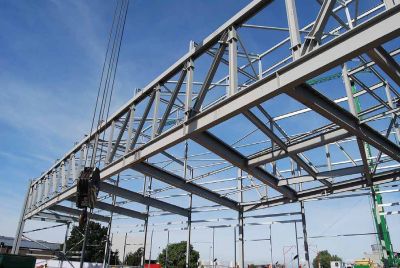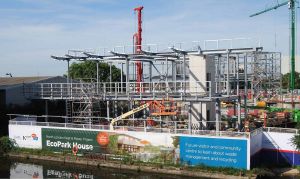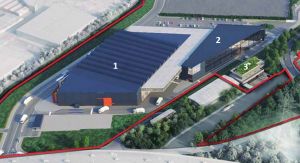Edmonton EcoPark
Article in NSC January 2022
Trusses frame waste solution
Structural steelwork is taking a central role in the development of Edmonton EcoPark, a £1.2bn sustainable waste management hub in north London.
With the advent of the climate emergency, encouraging households and businesses to do more recycling in order to divert waste away from landfill sites is of upmost importance, not just in the UK but globally. An example of how one authority is tackling this issue can be found in Edmonton, where the North London Waste Authority (NLWA) is striving to achieve 50% household recycling rates by diverting up to 700,000 tonnes of non-recyclable waste from landfill. To achieve these aims, the NLWA is currently constructing the first phase of a £1.2bn sustainable waste management hub, known as the North London Heat and Power Project at Edmonton EcoPark. The wider scheme will eventually see the site’s current energy-from-waste facility, which dates from the early 1970s, demolished and replaced with a new and more efficient plant.
The initial and current phase of works includes the construction of a Resource Recovery Facility (RRF), which will be one of the largest publicly owned facilities of its kind in London, with the capacity to manage 135,000 tonnes of recyclable material every year, as well as the first ever public Reuse and Recycling Centre (RRC) at the site. These large steel-framed buildings will receive waste, segregate it and prepare it into fuel for the waste-to-energy plant. Initially, this will mean feeding the existing facility, until the new plant comes online later in the decade. Phase one of the works also includes a third steel-framed building known as EcoPark House. With a footprint of 40m × 20m, this two-storey structure will house a visitor and education centre, where the local community can learn about waste reduction and recycling, as well as a new home for the Edmonton Sea Cadets.
Caunton Engineering commenced the steelwork erection programme for this flagship scheme during the summer, but prior to this a major groundworks scheme had to be undertaken. Steve Pate, Project Director of EcoPark South for Taylor Woodrow explains: “The site, which was previously a laydown area for trucks, had to be levelled with 30,000m3 of earth removed and reused elsewhere. We then installed over 500 piles, to a depth of 20m, 1,200 controlled modulus columns (CMCs) to a depth of 10m and commenced reinforced concrete works in preparation of the steelwork starting.”
Accounting for nearly three-quarters of the project’s overall steel tonnage, the RRF building is 160m-long and formed with a series of seven long-span trusses, that primarily create the column-free processing area of the building and support a sawtooth roof. “Using structural steelwork for the project’s buildings was the only practical solution, primarily because of the required internal spans and the size of the trusses,” explains Waterman’s Regional Director Edwin Bergbaum. “The initial design had trusses at 8m centres, but after a value engineering exercise this was rationalised to fewer trusses, which are spaced at 24m centres. As well as cost and programme benefits, this design enhancement contributed to towards a carbon reduction of approximately 720 tonnes in the frame.”
The structure’s perimeter columns are however still arranged at 8m bays, but as there are, no internal columns allowed in the majority of the building, the 76m-long × 6m-deep trusses are connected by cambered 686 UBs spanning perpendicular to the trusses and providing support to the saw tooth roof steelwork. The exception to the 24m truss spacing is the northern end of the building where a double truss and column arrangement forms an expansion joint.
The most northerly of these two trusses is substantially heavier than all of the others as it not only supports the roof steelwork, but also picks up the beams forming one of the building’s two plant decks. This truss weighs 159t and its top boom is formed with European wide flange sections (HD 400 × 990) that have 115mm-thick flanges, 72mm-thick webs and a weight of 990kg per metre. The connecting beams that create the 1,800m2 plant level, are European I beams (HL 920 × 725) that are up to 20m-long and weigh up to 15t each. “Forces in the booms are up to 22,000kN and there was a camber of 300mm over the length of the truss to account for deflection,” explains Caunton Engineering Structural Engineer Chris Martin.
The beams support precast floor planks, chosen as this was deemed the best solution for the corrosive environment the building will contain. However, above the first floor, there is another smaller mezzanine level, accommodating a control room and this floor is formed with a composite metal decked solution. A smaller first floor element is also located at the southern end of the RRF, also formed with steel beams supporting precast floor planks.
In order to install the trusses, they were all brought to site piece-small and assembled on the ground, before being lifted into place by two mobile cranes. Apart from the aforementioned plant room-supporting truss, the other six of the trusses weigh up to 69t.
Sat adjacent to the RRF, the RRC is a wedge-shaped structure with an office block located at its narrowest southern end. Sat atop of a concrete basement structure, that contains water sprinkler tanks and a rainwater harvesting vessel, the majority of the building is formed by a series of 3m-deep trusses that up are to 30m-long and fabricated from 203 UC booms with SHS internal members. A further set of trusses, up to 20m-long, cantilever off of the RRF along its eastern elevation to form a canopy. Along part of the eastern elevation, the canopy infills the gap between the RRF and RRC and in this area, it is propped by the latter structure on a sliding bearing that requires +/-100mm of movement. The canopy continues along the RRF’s northern elevation and here it 6.5m wide and formed with a series of 457 UB sections.
Environmental considerations are at the heart of this project; they include a rainwater collection system, and a clean energy system powered by photovoltaic panels and geothermal energy. The team is also investigating an opportunity to harness the energy from the adjacent River Lee Navigation using hydro turbines.
Phase one at the EcoPark is due to complete by the end of 2022.
| Architect | Grimshaw |
| Structural Engineer | Waterman Group |
| Steelwork Contractor | Caunton Engineering |
| Main Contractor | Taylor Woodrow |
| Main Client | North London Waste Authority |






