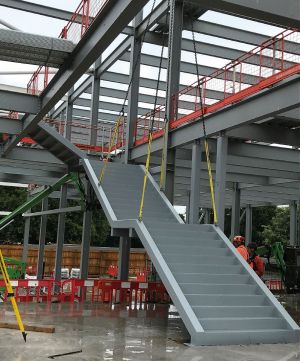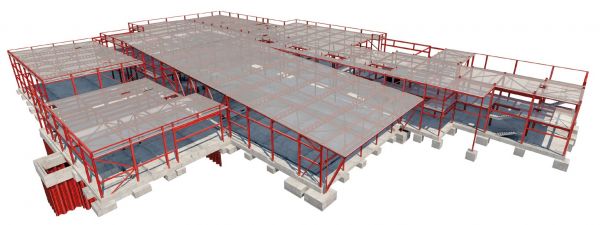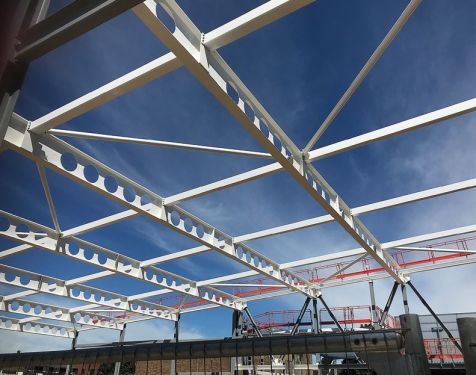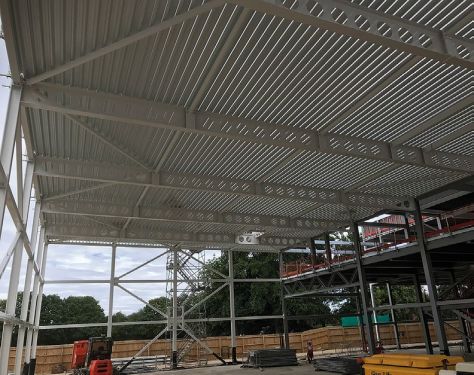Chiltern Lifestyle Centre, Amersham, Buckinghamshire
Article in NSC September 2020
Flexible spaces created with steel
Sport, leisure and community facilities in the Buckinghamshire town of Amersham are set to get a significant boost when the steel-framed Chiltern Lifestyle Centre opens next year.
When it comes to designing, and constructing indoor sports facilities, which usually consist of large open-plan structures with no or very few internal columns, structural steelwork is invariably the framing solution of choice. Steelwork not only provides the long-span column-free spaces required for sport and leisure centres, it also provides the project team with a quick construction programme, meaning the client gets to use its new facility in the fastest possible time.
According to Engenuiti Associate Marcos Armas, steelwork is ideally suited for sport and leisure centres for all of above the criteria, but also because these projects usually include a number of interlinked buildings, which require in-built flexibility so their uses can be seamlessly altered. A steel design ticks this box as well. “We’ve designed a number of these schemes over the years and we typically adopt a steel-framed solution,” he adds.
An ongoing example of this steel-dominated sector is the Chiltern Lifestyle Centre in the Buckinghamshire town of Amersham. Replacing some existing and outdated facilities in the town, the new centre will include a range of indoor sports and community facilities such as an eight-lane swimming pool, a diving/teaching pool, children's splash pad area, sports hall, squash courts, soft play zone, climbing wall, library, café, exercise studios, gym, spa and a community centre. Not contained in steel-framed structures, the Centre will also offer a host of outdoor activities including a skate park, an outdoor gym, street snooker and table tennis, which will be located at the rear of the new centre, along with a new play area.
Overall, the Centre is one large 120m-long steel-framed structure, predominantly single-storey, but containing some two-storey elements, which is divided into a number of portioned areas. Stability for this large steel frame is provided by diagonal bracing, which is generally located in perimeter walls – where there are no windows – and in some internal places, such as in the interface zones between different areas.
Working on behalf of main contractor BAM Construction, Elland Steel Structures (ESS) is fabricating, supplying and erecting 900t of steel for this project. “Our scope of work also includes coordinating the supply of precast lift shafts and stairs, as well as edge protection, metal decking and aluminium roof decking,” explains ESS Technical Director Paul Kitching.
The steel columns are founded on pad foundations and are generally erected in a regular spacing of between 5m and 6m. Cellular beams have been used in the long span areas of the scheme and they will be left exposed as architectural features. “Cellular beams were also chosen as they offered us an economic and shallow solution and that allowed us to keep within the height restriction of the building,” adds Mr Armas.
The longest cellular beams are a series of spliced 25.7m-long members that span the pool area. Too long to be transported as complete sections, the beams were brought to site in two pieces, which were spliced together on site, before being lifted into place. As the pool hall contains diving facilities, its roof and consequently, the height at which the cellular beams are positioned varies from 7.5m to a highest point (diving hall) of 11m. A truss with a maximum depth of 5.8m forms the step in the roof design.
Situated adjacent to the pool, the sports hall is another significant long-span area. Here a series of spliced 20m-long cellular beams forms the required long-span column-free space. As the roof heights of the adjoining pool hall and sports hall are different, another 11.4m-long × 1.5m-deep truss is positioned at the transition zone between the two buildings.
Over the majority of the plot, the Chiltern Lifestyle Centre’s ground floor is formed with an in-situ concrete ground-bearing slab, while the first floor, which covers approximately 50% of the site’s footprint is created with a composite metal decking and a concrete topping construction. The composite solution was chosen as the best way to negate any vibration issues, as the two-storey part of the centre contains facilities such as a gym and exercise studios on the upper floor. Meanwhile, the ground floor will contain a community hall, a new library, a café, and a nursery.
- Cellular beams offered the most efficient method for creating the long-span areas for the sports and pool halls
Cllr Mike Stannard, Deputy Leader of Chiltern District Council and Cabinet Member for Support Services said: "After so many years of planning, it is fantastic that we are finally at the stage where work is now on site. This is a really exciting development which will benefit local people for generations to come and I am delighted that we are at the stage where work is underway."
BAM's Construction Director Mick Kelly said: "These are important changes for local people and we fully appreciate the need to go about our work considerately and respectfully. How we build has always been as important to BAM as what we build. We'll bring our expertise in creating leisure sector developments to this scheme that will transform the facilities for people here."
The Chiltern Lifestyle Centre is due to open by the end of 2021.
| Architect | Space and Place Architects |
| Structural Engineer | Engenuiti |
| Steelwork Contractor | Elland Steel structures |
| Main Contractor | BAM Construction |
| Main Client | Chiltern District Council |








