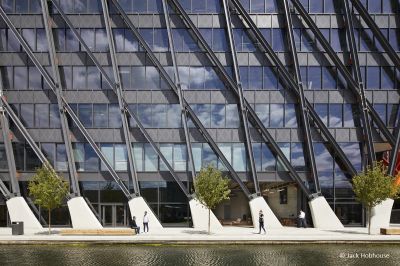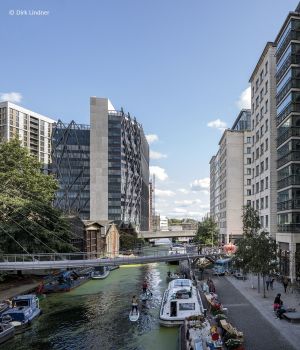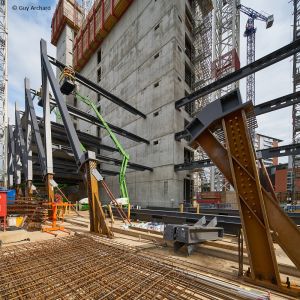Brunel Building, London
Structural Steel Design Awards 2020 - Award
The architectural brief was to create a landmark building which provided high-quality, innovative, people-centred workspace and which would re-engage the site with the canal. The site faces Brunel’s Paddington Station and this legacy of engineering inspired the building’s design. Carefully refined and consistent structural steel details are a key aspect of the aesthetic of the project.
The structure and services are exposed internally to maximise flexibility and workspace volume. This logic is continued externally with an exoskeleton positioned outside the façade, which extends beyond roof level to create glazed, wind-sheltered gardens on the 15th and 17th floor levels. The exoskeleton also shades the large expanses of glazing, affording scenic panoramic views across the city skyline. This approach brings many benefits to the building, including tall, open column-free workspace, 25% solar shading and a dynamic appearance.
Despite the bespoke nature of the building, a regular 6m floor beam spacing was used with precast lattice slabs set down into the web zone of the supporting steel plate girders. The services and structure are seamlessly integrated, thus enabling a more efficient use of the available structural depth and maximising floor-to-ceiling heights.
A semi-unitised curtain-wall cladding with an insulated strong-back system provided a considerable amount of repetition together with flexibility where required.
The benefit of this adaptability can be seen in the fact that the building had been pre-let by the time of practical completion, with eight different tenants who all do different things and who have all fit-out their spaces in different ways.
This adaptability and high architectural quality should also allow the structural design life to be met and exceeded. A detailed whole-life carbon assessment forecast a 71% operational energy improvement over a typical office fit-out and a 7.5% embodied carbon reduction against a typical new-build office building.
Generally, floor beams span directly from core wall out to the exoskeleton. One consequence of this is that the location of the floor beams on each level varies so as to meet the exoskeleton support, which also means that beam spans and service opening locations vary on each floor. This pushed the project team to use digital workflows to optimise and communicate plate thicknesses, weld sizes, connection designs, precambers, movements and fabrication and installation information. For example, close collaboration between all parties allowed the various stiffnesses, tolerances and construction sequence impacts to be considered and individual precamber values agreed for each beam in the building.
This also provided a challenge for the contractor and MEP sub-contractors which they solved, in part, by projecting the MEP sub-contractor information onto the relevant ceilings whilst the operatives installed the relevant equipment and service runs.
Where floor beams pass through the façade, they are haunched so that the head of the glazing can be raised, increasing daylight penetration. At the core end, they are haunched to allow air distribution ducts to pass beneath. This notch was unstiffened at the request of the architect, and justified by using plastic design including non-linear finite element modelling. The beams meet the external structure with a thermally broken connection encased in an insulated stub collar, which is removable to allow for future inspections.
The exoskeleton defines the character of the building and is a visual focal point, with the inclined columns and braces carrying the gravity loads at the perimeter of the building and bridging over constraints below ground level - the development is adjacent to the canal and sits atop two London Underground tunnels. However, the conscious design decision to incline the perimeter structure and make it external leads to inevitable complexity and risk, which was mitigated in several ways.
Full use was made of the latent structural capacity in the concrete core, which allowed freedom in the diagrid topology with minimal impact on structural tonnage. Tuning the diagrid structure and connection releases controlled the load-paths and optimised the diagrid tonnage. Some elements which are slotted and ‘inactive’ in the permanent design were ‘locked’ during construction by the use of specially machined shoulder bolts which were then replaced with standard bolts. Highly advanced modelling of key connections (both structural and thermal) achieved compactness and purity of detailing.
Generally, for fire protection, the steel structure is either insulated by concrete or protected with intumescent paint. The typical floor build-up includes lattice planks and topping sitting flush with the steel floor beams. This meant that the top flanges would be exposed during construction. Significant time and cost savings were achieved by not coating the exposed top flange with intumescent paint in most locations. This was assessed and justified using 2D computational heat transfer analysis.
The realised project could only have been achieved with a steel frame, which facilitated long spans, integral MEP service runs, optimisation of the exoskeleton and floor beams, and the overall design aesthetic of the building.
Further details of the design and construction of this project are available here.
| Architect | Fletcher Priest Architects |
| Structural Engineer | Arup |
| Steelwork Contractor | Severfield |
| Main Contractor | Laing O'Rourke |
| Client | Derwent London |
Judges' comment
This project shows how a proactive client working with a talented team can produce a commercial office building of the highest integrity. Expressed structural steelwork in the external frame and floor structures is dramatic and dynamic; all is detailed with great care and attention. A roof garden overlooking Paddington station and the canal basin provide a welcome extension to the public domain.






