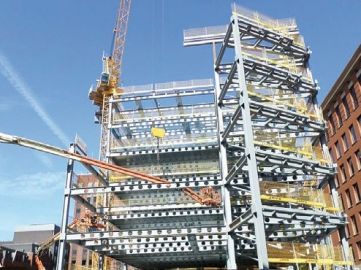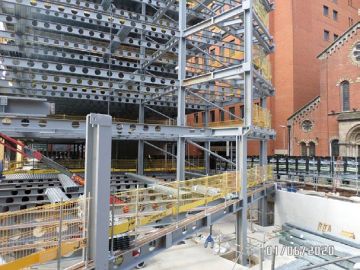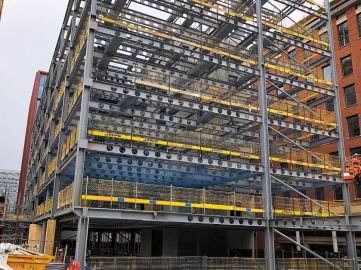Brazennose House, Manchester
Article in NSC July/August 2020
Steel tower provides regeneration centrepiece
Structural steelwork continues to be the preferred framing material for Manchester’s burgeoning commercial sector.
Manchester’s commercial sector shows little sign of slowing down, as a raft of office developments are currently underway, while a number of prestigious schemes have been completed in the past 12 months. Structural steelwork is playing a leading role in this sector, as the majority of high-rise office developments, not just in Manchester, are usually constructed with a steel framing solution. Developers and designers choose steelwork for their projects because the material offers a quick and speedy construction programme, while also efficiently providing the long spans and column-free spaces, most modern commercial schemes crave.
An example of the burgeoning Manchester market is Brazennose House, which is situated near to the busy Deansgate thoroughfare in the city centre. Designed by Jon Matthews Architects, the new building will on completion be the centrepiece of a regenerated Lincoln Square. Replacing an older structure, which was demolished as part of the early works, the new building will provide six floors of 9,300m2 Grade A office space, a roof terrace, and retail and restaurant units at ground level.
Manchester City planners believe the development by Marshall CDP will act as a catalyst for regeneration by delivering high quality architecture, attractive uses and increased levels of activity within an improved public realm. According to the architects, it will revitalise Brazennose Street, animating the important pedestrian link between the Town Hall and Deansgate.
The scheme is also said to respond to complex rights to light issues and provides a contextual response to the adjacent buildings and conservation area, as well as offering a respectful relationship to the adjacent listed St Mary’s Roman Catholic Church. Clad in riven and polished pre-cast concrete with bronze etched detailing the building is a modern interpretation of the design details used in some of the nearby historic buildings including the town hall and John Rylands library.
The main office entrance fronts Lincoln Square and the building kicks back to reveal a new piazza created to provide an improved setting for the listed church. The civic and historic context of Brazennose is said to have influenced the façade treatments, materials, activation of the ground floor and the way the building’s design has economically used the available plot. In order to maximise the site and available space, one end of the building, opposite the church, culminates in a tip, giving the structure a nautical ship-like appearance. Meanwhile, at the other end of the building, a terrace at fifth floor will provide views to the town hall.
Main contractor Marshall Construction started work on site towards the end of 2019, once the demolition of the previous building had been completed. “This is a prestigious job for our company as it is located on an important city centre plot,” explains Marshall Construction Contracts Manager Paul Stokes. “The old building had a basement, which we had to infill to create a piling platform so we could install foundations, which consisted of piles up to 18m deep. We then had to undertake a mass excavation to dig-out a new basement, before the steelwork erection could begin.”
Steelwork starts at basement level and is based around a varying grid pattern, which corresponds with the structure’s irregular rectangular shape with internal spans of up 14m-long. A concrete core, located along one of the main elevations, provides the steel frame with its stability. By placing the core alongside one of the perimeters, the designers have maximised the available space. Cellular beams have been used throughout to provide an economic and efficient method of accommodating the building’s services within the structural void. The steel beams support metal decking and concrete topping to create a composite flooring design.
Steelwork contractor Caunton Engineering erected the steelwork using the site’s one tower crane, in conjunction with MEWPs positioned in the basement and at ground level around the structure’s perimeter. “There were a lot of individual steel elements for this project, due to the irregular shape, however all of the steelwork was within the tower crane’s lifting capacity as the heaviest members were only 6t,” explains Caunton Engineering Contracts Manager Gary Hatton. The 6t members are plate girders, used as transfer structures to create the set-back outdoor terrace.
Commenting on the use of steel, Mr Stokes says the design of this project was always going to utilise steel construction. “Structural steelwork offers certainty and a quicker construction programme than alternative framing solutions, which is always an important consideration when designing a city centre office block. Summing up, he adds: “We are genuinely honoured to be working on what is a true civic location and this is a once in a generational opportunity to mend and enhance this part of the city.”
Brazennose House is due to be complete by summer 2021.
Cellular beams provide an economic solution for the building's service integration
Based around a varying grid pattern, steelwork starts at basement level
Stability for the steel frame is provided by one concrete core
Fabricated plate girders
Beams with web openings are a common solution for lightweight, long span members with the opportunity to integrate services within the depth of the member. David Brown of the SCI comments on the fire protection of this type of steel member
Steel members with web openings, such as those used in Brazennose House, offer the opportunity to minimise the overall construction depth of the floor by integrating the services within the structure. If used compositely, the lever arm between the compression in the concrete slab and the tension in the lower flange can lead to a highly efficient design. Openings are often circular, elongated (oval) or rectangular, and may be at a regular spacing or located to suit the services layout.
The fire protection of steel beams with web openings demands special attention, primarily because a web with openings is likely to heat up faster than a plain web. In addition, intumescent coatings – the common protection system for this type of member – demonstrate subtly different performance characteristics when applied to members with openings. For many beams with web openings, the resistance of the web posts may be the critical check, so careful assessment of the web temperature and necessary fire protection is required.
A fire engineering assessment will generally specify that a certain temperature (the “critical temperature”) must not be exceeded at the specified fire resistance period. All elements must be protected to ensure that the steelwork remains below this specified temperature. The thickness of fire protection will generally be constant over the entire cross section, but must respect the different thermal response of a beam with web openings compared to a member with a plain web. If the bottom flange is at a certain temperature, a “web post factor” or “web modification factor” is used to determine the higher temperature of the web posts, which must remain below the “critical temperature” specified for the structure.
The performance of the intumescent coating on members with web openings depends both on the geometry of the openings and tested product performance, so is specific to each coating product. Coating manufacturers test their products in accordance with a test procedure published by the Association for Specialist Fire Protection (ASFP) (The “Yellow book”, 5th edition), which complements a structural resistance model presented in SCI Report RT 1356.
If critical temperatures have been established for the web and the flanges, the necessary thickness of protection for all elements may be determined, allowing for the product-specific web modification factor. Alternatively, an iterative process may be used, adjusting the coating thickness (and consequently the temperature of the steel elements) whilst completing a structural assessment at each stage, which will also require product-specific performance data. A further alternative approach is to assume a bottom flange steel temperature, determine the necessary protection thickness and use the web modification factor to determine the thermal distribution through the cross section. An iteration of structural assessments can be undertaken, adjusting all steel temperatures by the same proportion until the resistance just exceeds the design effects.
Generally, for practical reasons, a uniform protection thickness is adopted over the whole cross-section based on the maximum thickness required, although different elements could have different coating thicknesses. An optimised solution would involve a balance between steel material and coating, determined at the member design stage, if the product-specific coating performance characteristics were known.
| Architect | Jon Matthews Architects |
| Structural Engineer | Ramboll |
| Steelwork Contractor | Caunton Engineering |
| Main Contractor | Marshall Construction |
| Main Client | Marshall CDP |








