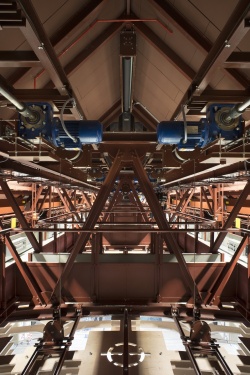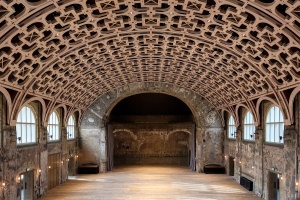Battersea Arts Centre
Structural Steel Design Awards 2019 - Commendation
Upgrade works to refurbish and extend the Grade II listed Battersea Arts Centre in London were nearing completion in March 2015 when a tragic fire broke out in the northern half of the building, destroying the roof of the Grand Hall. While this was heart-breaking it presented an opportunity to create something special and enhance the current use of the building.
The brief was to create a flexible space that is not just used for performances, but also ceremonies, debates, gatherings, food shows, fashion shows, community use and more.
The new roof needed to provide enough flexibility to support a large number of rigging point configurations for technical equipment and lighting and incorporate walkways to provide easy access for technical crew along its length. It also had to support plant, acoustic attenuators and an ornate lattice plywood ceiling. Other upgrades to the space included demountable side galleries, modifications to the balcony to support an organ, rebuilt dressing rooms to the sides of the stage and a new stage roof, again built for flexibility to support a combination of rigging points.
An early decision was to provide two lines of walkways along the length of the hall. This drove the form of the roof trusses into ‘space-frames’ using RSA and PFC members. The curvature of the original arched ceiling was still visible in the surviving plaster relief on the north buttress wall. This curve was surveyed and is incorporated in the lower chords of the new trusses and ceiling.
The original roof trusses had deep, plated haunches which were built into brickwork buttresses. The proposed design required a significant increase of load and therefore thrust on the buttresses, and with the increased build-up of finishes there was a subsequent decrease in available depth, and hence stiffness, of the truss haunches. To overcome this, a design was developed utilising elastomeric bearing pads on one side of each truss that allowed the truss to ‘relax’ during the initial loading of the roof.
These movements were monitored during construction and the bearings locked in place once 50% of the roof build-up was installed. This ensured the thrust on the buttresses would not exceed the original loading and minimised live-load deflections. Using this technique avoided any strengthening works to the original masonry structure.
The trusses were fabricated offsite, delivered in three sections and installed through removable sections in the temporary scaffold roof using a mobile crane.
| Architect | Haworth Tompkins |
| Structural Engineer | Heyne Tillett Steel |
| Main Contractor | 8Build Limited |
| Client | Battersea Arts Centre |
Judges' comment
Following a fire, the parameters of the original ceiling and roof finishes were set. However, the need to meet current regulations and improve plant provisions resulted in the roof truss needing to be slimmed down at its pinch point. An elegant solution of doubling up new trusses and linking them to form a boxed section allowed that to happen.





