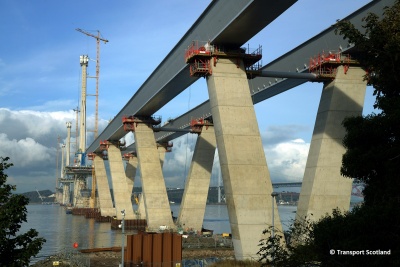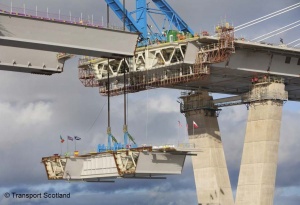Approach Viaduct South, Queensferry Crossing
Structural Steel Design Awards 2018 - Commendation
Opened in August 2017, Transport Scotland’s Queensferry Crossing is one of the most striking engineering icons of the 21st Century.
On the south side of the crossing the approach viaduct (AVS) is 545m long and comprises two composite steel box girders, set 21.75m apart, supported on six V-shaped piers with spans of 64m + 80m + 90m + (3 x 87m). These are directly connected to the main span cable-stayed single box section of the Crossing.
Each approach viaduct is 17.5m wide, accommodating two main carriageways and a hard shoulder. Consideration has been given to future usage, allowing it to be adapted to light rapid transport systems in the future.
The AVS was pre-assembled before being progressively launched into place. Assembly took place in an efficient and controlled environment, keeping work out on the estuary to a minimum. However, this created significant engineering challenges.
The steel twin box girders of the viaduct were fabricated and pre-assembled by Cleveland Bridge in Darlington. The completed girders were transported by road in halves due to the width of the boxes.
Behind the southern approach a 160m long assembly platform work area was prepared. The east and west girders were launched independently and alternately in six stages, proceeding span-by-span. This facilitated a rolling programme of fabrication, segment delivery, site assembly and a staged launch with east and west girders alternating.
The active viaduct launch solution comprised a vertical ‘king post’ and temporary stays. The temporary stay system counteracted girder deflection as the tip reached the next pier, also reducing bending effects during cantilevering. The pulling system consisted of cables anchored to the rear part of the girders. Hydraulic jacks transferred the pulling load to the permanent abutment bearing plinths. The decks were pulled at an average speed of 10m/hr.
Construction of the concrete deck slab and cantilevers was undertaken in phases.
The bridge has low level deck lighting which reduces costs, improves safety and minimises external light pollution. The wind shield provides weather protection for all vehicles for wind speeds up to 115mph, minimising crossing closures.
Maintenance requirements have been kept low. The viaduct box has a dehumidification system, removing any need to repaint the internal steelwork. Externally, a permanent maintenance gantry system has been installed to facilitate access to all faces of the boxes. The use of high-quality paint systems will ensure longevity and will extend the life of maintenance repainting to over 25 years.
| Structural Engineer | Ramboll |
| Steelwork Contractor | Cleveland Bridge UK Ltd. |
| Main Contractor | Forth Crossing Bridge Constructors |
| Client | Transport Scotland |
Judges' comment
In a landscape comprising the Forth Bridge and the Forth Road Bridge, the new Queensferry Crossing, Britain’s tallest bridge, cannot fail to impress. This scheme for the southern approach viaduct embodies the knowledge in design, fabrication and long‐term maintenance, in the launching and finishing the twin box viaducts, from some of the world’s most accomplished bridge builders.





