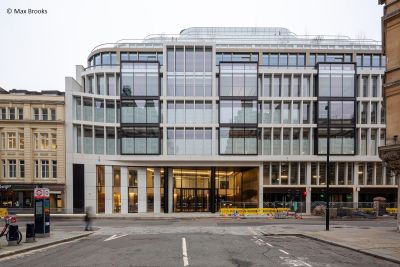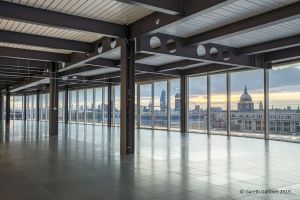60 London Wall.
Structural Steel Design Awards 2021 - Commendation
Located in the City of London, 60 London Wall is a complex redevelopment of an existing post-modern office block. Previously a tired and outdated steel-framed building, the seven-storey structure has been partially retained, strengthened and redeveloped. The structure has been re-cored and re-centred, creating adaptable upper floorplates with a new communal atrium running through the heart of the building. The use of new steelwork to refurbish and extend the existing building has provided a cost-effective structural solution for the client, delivering a modern, high-quality office with prime retail accommodation at ground level.
To gain a comprehensive understanding of the existing structure and pre-existing steel framing, the project team undertook rigorous archive research using drawings, maps and photos. The initial works involved a detailed programme of demolition and enabling works. The building’s fabric was removed and stripped back to the original steel frame. The top floor was then removed and replaced with a five-storey steel-framed extension, increasing the structure to 11-storeys and the overall floor area by 50%.
Internally, much of the new and existing steelwork has been left exposed, giving the lettable floor area a modern, industrial aesthetic. The character of the building has been carefully reconsidered. At the heart of the building, a dramatic glazed atrium has been installed, opening up sightlines and increasing natural light levels while the two remaining pre-existing atria have been infilled, increasing the floor area.
The new curvilinear glazed façades are elegantly finished with a contemporary palette responding to the rich, historical context of the City of London. Increased glazing greatly improves natural light onto the floorplates whilst vertical stone brise soleil creates a solidity when viewed along London Wall, reducing solar gain. Forming a series of new greened terraces, the floorplates step back from the façade line above the fifth floor. These planted terraces provide sky gardens for the wellbeing and enjoyment of the office occupants in addition to establishing a diverse and enhanced ecology.
In terms of environmental performance, the building’s embodied carbon was accurately measured and lowered on each phase of the works. This encompassed the existing structure, connection design, demolition, temporary and proposed works. Through a holistic approach to the reuse of the existing structure, 8,600 tonnes of CO2 have been saved, and the embodied carbon of the structural elements has been measured at 193kgCO2e/m2, which is comparable with both the LETI 2030 and RIBA 2030 targets.
Further details of the design and construction of this project are available here.
| Architect | EPR Architects |
| Structural Engineer | Heyne Tillett Steel |
| Steelwork Contractor | Severfield |
| Main Contractor | Skanska |
| Client | La Salle Investment Management |
Judges' comment
Through careful analysis of the existing structure, this redevelopment has provided a 50% increase in floor area, including the addition of five new floors. The existing areas have been significantly improved with the steel structure exposed and a new atrium added, resulting in major savings in carbon. An excellent achievement.





