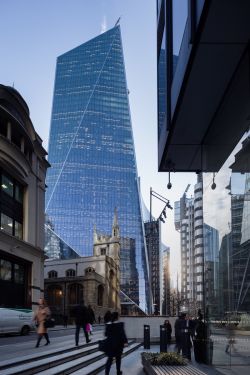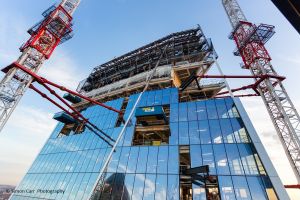52 Lime Street, London.
Structural Steel Design Awards 2020 - Award
Located in the heart of the City of London, 52 Lime Street is also known as The Scalpel, a moniker awarded due to the building’s striking, iconic and sharp design.
The client developed 52 Lime Street as a location for their UK Headquarters, as well as providing lettable commercial office space for additional tenants. Their main objectives were to maximise the rental space on this key site; to create large uninterrupted floor spaces providing an efficient and collaborative working environment; and to deliver exemplary sustainability performance and building performance metrics that exceed British Council for Offices (BCO) standards.
The Scalpel is sleek and geometrical with a series of interesting reflective planes giving it a distinct identity which sets it apart from its neighbours. It features an inclined northern façade, which has a diagonal fold line running from top to bottom. This façade is formed by a series of cranked plate girder columns, spaced at 6m centres. For the double-height ground floor these columns are vertical, but from the first floor they are cranked and slope inwards all the way to the building’s pointed top.
At 42 storeys, including 36,966m2 of internal office space over 35 floors, 52 Lime Street is a tall, yet sympathetic addition to the City cluster, designed with particular regard to distant and local views.
The structural frame consists of a composite design with steelwork supporting metal decking and a concrete slab. All of the floor beams are 670mm-deep fabricated cellular plate girders to allow service integration within the structural floor zone.
Unlike many commercial buildings, the Scalpel’s main core is offset and positioned along the south elevation which provides shade from solar gain. In this way, the structure’s available floor space has been maximised and internal spans of up to 20m have been achieved. Having an offset core coupled with an inclined north elevation means that the loads on the building are eccentric from the main stability-giving core. To counteract this, the north elevation, as well as the east and west façades, were designed as large perimeter moment frames to add stiffness to the building. The frames also allowed erection to continue with minimal temporary works, reducing cost during construction.
As always, cost was a key driver of the project and the use of a BIM model on this scheme helped to ensure the steel frame is as efficient as possible. Considerable weight savings were made by using beams with varying flanges and webs depending on the relevant loadings, which was determined automatically using the BIM model.
Another key driver on 52 Lime Street was a complex construction sequence, which involved optimised connection and main member designs, the installation of damper systems and a trial erection of an iconic 10-storey triangular attic at the peak of the building, which houses the plant and maintenance walkways. To ensure the smooth erection of the attic structure on-site, this portion of the building was trial erected in the fabrication yard where the complex fabrication and tight tolerances were tested and proven.
Following the trial assembly, the structure was dismantled and transported to London in the largest possible pieces to reduce the piece count and allow for erection on-site by tower cranes. The use of a complex pre-set strategy ensured the final position of the structure was within design tolerances. The attic was designed to be erected floor-by-floor, with each floor level immediately stable upon erection. Designing the attic in this way was vital as there was no core this high up the building to provide lateral stability and no internal floors to provide horizontal diaphragm action.
The triangular shape of The Scalpel and the prevailing south-westerly winds that hit the structure’s narrowest point, meant that a total of seven viscous dampers were needed to be installed within the north elevation of the steelwork. These hydraulic devices dissipate the kinetic energy of the building and stop the build-up of uncomfortable side-to-side accelerations in high winds, improving user experience and the durability of the building as a whole. By building the viscous dampers into the stability system of the structure they provide damping at a fraction of the cost and use less space than more traditional ‘Tuned Mass Dampers’.
The environmental successes demonstrated by 52 Lime Street, acknowledged by the first ever Design Stage Certificate under the BREEAM UK New Construction 2014 Scheme, were a direct result of the strong collaboration between the architect, main contractor and structural engineer from the outset. Examples include a 25% operational carbon reduction, a Green Guide rating A+ for embodied impacts, a 45% reduction in potable water use, a biodiverse green roof and support for sustainable commuting with the incorporation of secure, covered storage in the building for almost 400 bicycles, along with extensive locker and shower facilities.
Further details of the design and construction of this project are available here.
| Architect | Kohn Pedersen Fox |
| Structural Engineer | Arup |
| Steelwork Contractor | William Hare |
| Main Contractor | Skanska |
| Client | WRBC Development UK Limited |
Judges' comment
Taking its place within the cluster of prestigious tall buildings in London’s financial centre, the distinct inclined outlines of ‘The Scalpel’ complement the surrounding profiles. Ground-breaking savings in both costs and embodied carbon have been achieved by innovative solutions including integral damping and advanced digital design. Advanced use of BIM, along with full-scale trials enabled compact integration, maximising letting areas.






