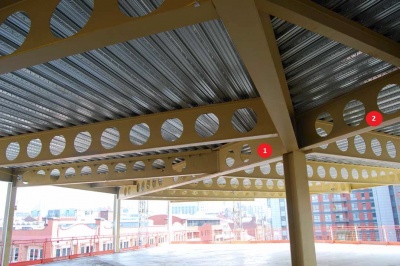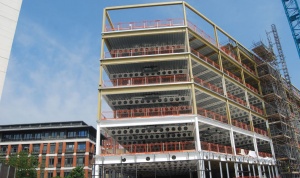3 Wellington Place, Leeds
Article in NSC June 2017
Development expands with steel
3 Wellington Place is the latest steel-framed building to be constructed for a new prestigious business quarter in Leeds.
Leeds city centre is currently one of the busiest in terms of construction activity. A number of developments are under way as Yorkshire’s largest city transforms many its former industrial and brownfield sites into new commercial, residential and retail schemes. One of the largest developments is Wellington Place, located on the site once occupied by Leeds Central Station, and only a stone’s throw from the current main railway station.
Central Station closed in 1967 and all that remains of the site’s transportation heritage is a wagon hoist tower, once used to lift goods, and the viaduct that spans the River Aire and the Leeds and Liverpool canal. Both of these historic landmarks have been incorporated into the scheme, with the tower sat in the middle of the centrally-positioned public realm.
Overall, Wellington Place will eventually boast a total of 140,000m2 of commercial, retail, leisure and residential space and developer MEPC says it will be one of the biggest and most prestigious new city centre business quarters in Europe. So far, three commercial blocks have been completed, including 6 Wellington Place. All of the completed buildings have similar designs and footprints, as well as being steel-framed structures.
A fourth steel-framed building is now under construction, known as 3 Wellington Place. It will offer 10,200m2 of prime office space and is due to complete at the end of the year. The building will house five upper floors of office space, offering state-of-the-art facilities and a restaurant and retail outlets at ground floor level. The energy efficient project, which also features a basement car park, is set to achieve an ‘Excellent’ BREEAM rating.
“Steelwork provided the required open and flexible office spaces,” says Sheppard Robson Project Architect Matt Millington. “We wouldn’t have achieved so few internal columns with any other framing solution.” The structure is wedge-shaped in profile, and the roof slopes down from the widest part to conceal a plant deck, while the rooftop of the narrowest area of the wedge accommodates an outdoor terrace for the topmost offices.
Working on behalf of main contractor Wates Construction, steelwork contractor Billington Structures has erected 700t of steel for the project. As well as fabricating, supplying and erecting the steelwork, Billington has also been contracted on a design and build basis for the structural frame. “The steel frame structures at Wellington Place have become increasingly more efficient as we incorporate learnings from each building we work on. Early engagement with Billington Structures and other key supply chain partners has been crucial in enabling us to continue to push for improvement in design and operations,” says Wates Construction Project Manager Dan Miller.
Due to the building’s wedge shape, the steel frame has been designed around an irregular grid pattern. Internal spans vary from 11.5m up to 14m, and this has created the column-free flexible office space needed for a modern commercial building. All of the columns connect to a centrally positioned concrete core that provides all of the structural stability, negating the need for any bracing.
Westok cellular beams, together with a mixture of fabricated plate girders and universal beams with holes, have been used throughout the building for service integration. To complete service integration in some areas of the building, irregularly spaced holes were needed in the beams. As Westoks are manufactured with hole spacings set at regular intervals, they were not used in these areas. Billington’s solution was to use fabricated plate girders with holes cut at bespoke intervals for the longer 14m spans, and universal beams with a bespoke pattern of holes for the shorter 11.5m spans.
Prior to Billington Structures starting its steel erection programme, Wates had completed the project’s preliminary works. These included digging out the basement car park, constructing the concrete retaining walls and installing CFA piled foundations. The steelwork then begins at ground floor slab level with each level from first floor upwards identical in size and layout. The exception is the ground floor where a slightly higher floor-to-ceiling height of 5.5m is needed to house the retail outlets.
Another prominent feature is the centrally-positioned double-height entrance foyer that will allow natural light to penetrate the building’s inner zones. Spanning the entrance and supporting the cladding is the project’s largest single steel element, a 5t 10m-long transfer beam.
All of the project’s steelwork has been erected using the on-site tower crane working in conjunction with two MEWPs, each with a 40m-high maximum reach. Billington Structures completed the steel programme in May and, as well as erecting 700t of steelwork, the company also installed 3,000m of its easi-edge safety barriers and 14,000m2 of metal decking.
Summing up MEPC Chief Executive James Dipple says: “It’s great to see the regeneration of this large master planned site coming together. Fuelled by strong demand from local, national and international companies, Wellington Place is coming out of the ground at an impressive pace. The winning combination of great buildings coupled with high-quality public realm provides innovative, global businesses with the opportunity to attract and retain the best staff.”
| Architect | Sheppard Robson |
| Structural Engineer | Curtins Consulting |
| Steelwork Contractor | Billington Structures |
| Main Contractor | Wates |
| Main Client | MEPC |






