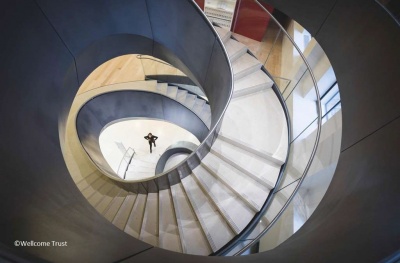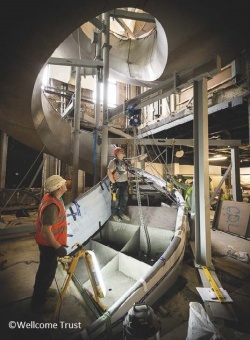Wellcome Collection Dynamic Stair, London
Structural Steel Design Awards 2017 - Merit
The Dynamic Stair is a key feature of the Wellcome Collection’s development project and the concept was to create a free-flowing form, travelling from floor to floor without any visually intrusive supports.
Building the stair within the confines of an existing building presented a series of constraints in terms of capacity and accessibility.
To install the stair the team was required to make significant alterations to the first and second floors, firstly introducing an opening to facilitate the stair’s insertion and then to provide the supporting steelwork to carry the stair loading back to the historic primary structure. Access below ground floor was not possible and so the strengthening of this floor or the vertical structure would be impossible. Hence, it became clear that steel was the only realistic option for the stair, exploiting the strength and stiffness of this material and its readiness to be worked into complex forms.
For the stair itself, the chosen solution uses the inner balustrade and floor components as a structural monocoque that exploits every part of the stair as part of the structural system. This provides the vertical and torsional stiffness necessary to deliver the desired vibrational characteristics, and architectural aesthetic in an efficient and lightweight manner.
Each of the 18 sections was made up of 8mm thick steel plates which were formed by a mixture of pressing or cold rolling and then welded together. The heaviest of the sections weighed 3.5 tonnes and was lifted in to position via a bespoke temporary structure and lifting strategy.
The aspiration for the finish of the stair was to exploit the natural steelwork as much as possible. The final solution was for the outside face to be shot blasted and sealed with clear lacquer. The inside faces were sprayed with a cold zinc and hot stainless steel solution. The inside surfaces were then hand polished.
The Dynamic Stair now provides the renovated Wellcome Collection with a strong central visual statement. The simplicity and tactile nature of the polished whirling form allows the crafted steel of the stair to be displayed and celebrated. The outer balustrade glass accentuates the movement of visitors around the staircase and up through the building, allowing visibility throughout the floors. Generous breakout spaces surrounding the stair give it room to breathe as a sculptural object in its own right.
| Architect | WilkinsonEyre |
| Structural Engineer | AKT II |
| Architectural Metalworker | Clifford Chapman Staircases Ltd |
| Main Contractor | Overbury |
| Client | Wellcome Trust |
Judges' comment
This finely crafted staircase winds its way through two floors, with a changing geometry to fit the tight constraints of the existing floor structures. The combination of galvanizing and hot-applied stainless steel spray, which was hand-buffed, creates a most attractive finish.
The merits of this finely crafted project have helped to enable visitor numbers to double.





