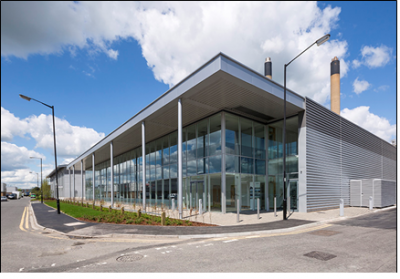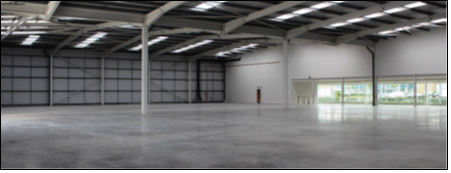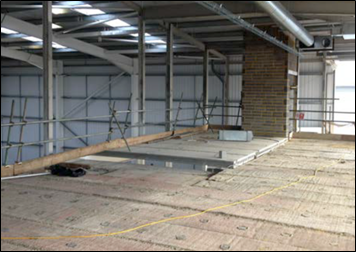9 Cambridge Avenue
In 2015, as part of SEGRO’s master-planning of their Slough business park, the building at 9 Cambridge Avenue, was relocated to a new plot 1 mile away.
The warehouse building with offices to the front elevation, was built in 2000. The floor area is 3,320 m2. The original building was brick-clad on three sides with full height curtain walling to the front.
The brief SEGRO gave to the main contractor, Francis Construction, was to reuse as much as possible of the original building and the project must cost less than an equivalent new build. The relocation was complicated by the fact that the building required to be ‘flipped’ from its original layout to suit new access requirements at the new location.
The re-erected steel frame was clad in a new, composite steel cladding system. A new roof was installed on the relocated building because of the risks associated with reusing the old roof, particularly the roof lights.
In addition to the steel structure, the glazing, staircases, loading doors, the precast beams and planks, the curtain walling, fencing, lift and balustrading were all reused in the new, relocated building.
The project was completed in 56 weeks.
The carbon saving associated with this project was quantified by Sturgis Carbon Profiling (SCP) who concluded that the relocated building represented:
- 56% less embodied carbon at practical completion compared to a comparative New Build.
- 25% saving in costs compared to an equivalent New Build.
The project was Highly Commended in the Constructing Excellence 2015 awards.






