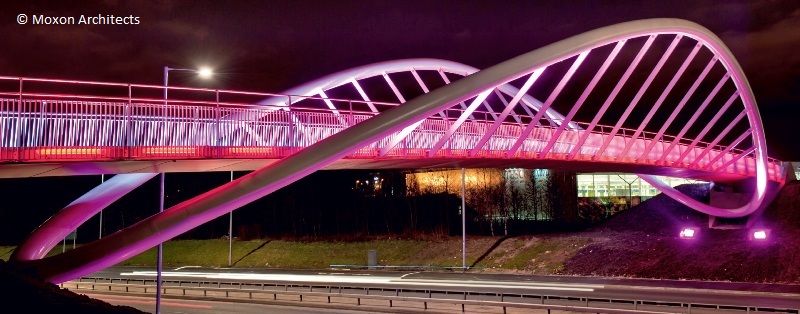The Saints Stadium Bridge, St Helens
Structural Steel Design Awards 2013 - Commendation
The new Saints Stadium Bridge in St Helens is an example of excellent cooperation between the client, contractor, design team and specialist suppliers in order to deliver a high quality, attractive and extremely cost effective solution. The project was compressed into a very tight programme and illustrates what can be achieved in terms of best practice in the construction industry on a small scale project.
When the developer sought planning permission for a proposed stadium the proposals included minimal on-site provision for car parking. St Helens Council accepted this principle but made it a primary condition of approval that a footbridge would be provided to link the site to the town centre. This would allow pedestrians to safely negotiate the A58 dual carriageway, which runs along the north boundary of the site.
The client’s budget was comparatively low, presenting a number of challenges. A contract to design and construct the bridge was awarded to Galliford Try together with Flint & Neill and Moxon Architects, under a competitive tendering process in which the team’s ability to work in a partnering framework to meet the extremely tight programme requirements played a significant part.
A single span was preferred for aesthetics and to avoid a central support in the middle reserve of the A58. Steel was selected for the superstructure in order to meet the fast track programme and to maximise offsite prefabrication, thereby minimising work on site and improving quality control.
With an overall length of 60m the bridge features a dramatic parabolic arch from which the deck is suspended via flat plate hangers. A key feature of the bridge is that users see two arches on the approaches, whereas the arches are formed from a single continuous element passing under the deck at either abutment.
Extensive three dimensional modelling was used during the planning stage to develop realistic images of the finished structure and, at the detailing and fabrication stages, to develop the complex geometry of the bridge.
Able to accommodate very high pedestrian flows exiting the stadium, the 4m wide deck is suspended from the arch by unique flat plate hangers, chosen in place of proprietary bar or cable systems. Hangers were made from 50mm thick plate and a novel arrangement was devised that incorporated compact recessed spherical bearings at the connections to the arch and deck at each end.
These bearings allowed the hangers to be rapidly installed on site, thereby greatly reducing the amount of site welding that would have otherwise been required and helping to meet the tight programme.
The bridge is one of the first structures in the UK to be designed entirely to the Eurocodes. The application of the Eurocodes allowed the design of the arch in particular to be optimised by using sophisticated analytical techniques to produce a very economic superstructure design.
The deck itself is a closed box, primarily for efficiency but also to provide a smooth soffit for improved durability and to achieve the architectural aspirations. Fabricated from weathering steel, the deck is unpainted on the inside.
After completion of the foundations the arch was delivered to site as two springing sections and two sub-sections for each arch. The springing detail was developed to maintain the appearance of the arch resting lightly on a stool.
Temporary bolted connections at the base of the arch, subsequently hidden within the arch section, were devised by the team to permit the arches to be assembled safely without the need for substantial temporary works.
Construction of the bridge was completed in December 2011.
| Architect | Moxon Architects Ltd |
| Structural Engineer | Flint & Neill Ltd |
| Main Contractor | Galliford Try |
| Client | St Helens Council |
Judges' comment
This elegant bridge is a key part of the development of the stadium, providing most of the pedestrian access. The plan form reflects the shape of a rugby ball, producing tough fabrication challenges as the elements are non-planar. The construction work needed to avoid disruption to traffic on the major road.
The result is a fine steel landmark structure.




