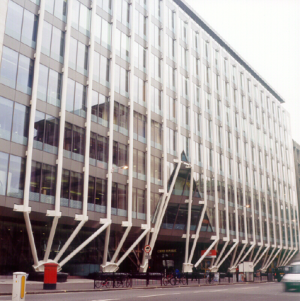Fleet Place House, London
Built on one of the last sites to be developed on Fleet Place, this new office building is fitted onto a restricted city centre location and placed astride a railway line immediately below. The office is eight storeys high, with a superstructure plan area of 71 x17 metres, below which is a car park in the basement level with plant space and equipment at the sub-basement level.
It has been ingeniously designed to re-use the existing pile cap foundations of the previous building on the site. There are no internal columns. The 323.9mm diameter hot-finished steel CHS columns are placed outside the cladding line and support steel truss beams with a composite deck floor spanning 17.5 metres across the full width of the building.
At ground floor level, heavy raking CHS columns effect the difficult transition between the positions of the existing foundations and the column positions for the office superstructure. A horizontal steel truss cast into the first floor slab enables the large forces at the knuckle joints at the top of the raking columns to be balanced. The steel superstructure is separated from the substructure by acoustic bearings. Shear keys with vertically mounted thrust bearings prevent sliding at the joint. The walls are tied across the acoustic joint by high tensile steel bars.
The required fire rating of internal structural elements is generally two hours and one hour in the basement. However a fire load analysis test of the external tubular columns indicated that, for these elements, a fire rating of 35 minutes would be sufficient because of their distance from the seat of any fire. The columns are filled with concrete which achieves a fire rating of 45 minutes.
| Architect | Skidmore Owings & Merrill |
| Structural Engineer | Waterman Partnership |
| Client | Heron Property Corporation Limited |




