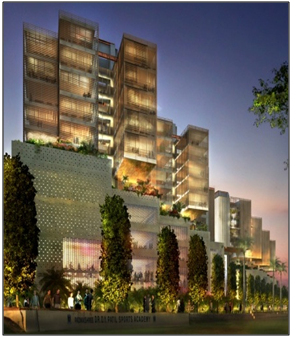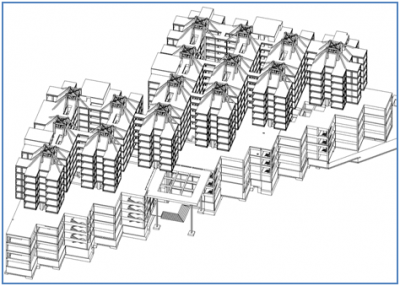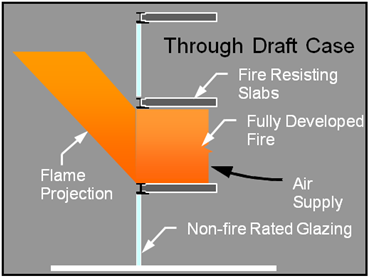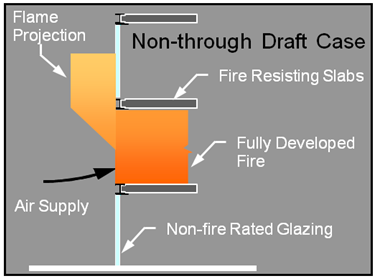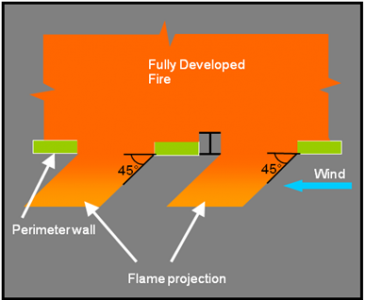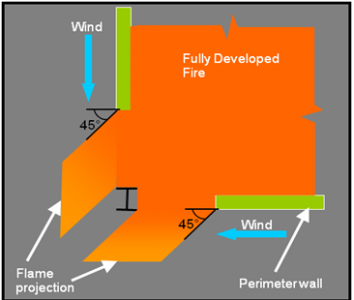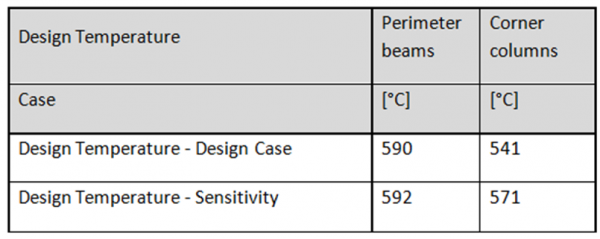External steel at the D Y Patil School of Management
The school is a 10 storey university faculty building with staff and student accommodation above.
- The lower 5 floors are in RC concrete and upper 5 floors are in composite steel construction
- The upper levels are supported by full height Vierendeel frames and by hangers from a ‘crown structure’.
- The client required the steel structure to be expressed
- Intumescent coating was not considered as an appropriate solution due to the difficulties in getting appropriately skilled local contractors
- The solution was to use a fire safety engineering assessment to demonstrate that the exposed steel could be left unprotected.
- The D.Y. Patil School of Management
The brief was to omit fire protection where possible from the exposed structural elements of the residential floors. This steel was in the form of perimeter beams and hangers, hangers in open circulation spaces and a crown structure. This case study deals with the first of these: the perimeter beams and hangers.
The risk assessment sought to account for the difference in risk as the perimeter steel is exposed to a range of fire loads and also to take into consideration the impacts of sprinklers. Two scenarios were examined.
The external steelwork approach given in the fire Eurocodes[1] was used.
- Define fire scenarios for compartment and localised fires.
- Determine flame shape (non-through draft, through draft and wind conditions)
- Calculate steel temperature of external members
- Calculate remaining structural capacity in fire and check against the fire limit state loads
A total of 368 fire scenarios were analysed for the different structural elements, different compartments and different window breakages. The maximum temperatures reached were calculated as:
And the failure (limiting) temperatures were calculated as:
FEDRA concluded that the exposed faces of the vast majority of the perimeter elements could be unprotected if they were protected as shown.
| Architect | Foster + Partners |
| Fire Engineer | Buro Happold FEDRA |
| Client | D.Y. Patil |
References
- ↑ BS EN 1991-1-2: 2002, Eurocode 1. Actions on Structures. General actions. Actions on structures exposed to fire. BSI




