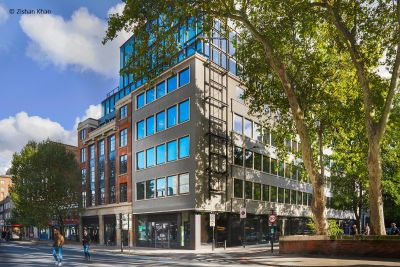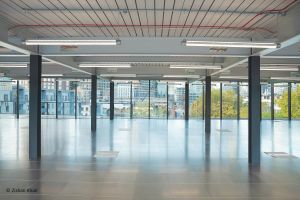The Hickman
Structural Steel Design Awards 2021 - Merit
The Hickman is a complex refurbishment of a commercial building within the Whitechapel High Street Conservation Area, a neighbourhood with a rich industrial past. The existing site comprised six buildings patched together and reconstructed over time, each with varying structures, the earliest of which dates back to the 1800s. No record of the original structural information was available for the existing building. Such details had to be pieced together by studying historical maps, photographs and carrying out extensive onsite surveys alongside intrusive investigations.
The approach from the outset was to unify and extend the poorly connected building retaining as much of the existing structure as possible. This was beneficial from a sustainability standpoint, in terms of reducing waste and minimising carbon, but also afforded the opportunity to repurpose the original building to provide a high-quality contemporary workplace, making creative use of the building’s character.
The main existing structure comprised a steel frame encased in concrete, supporting early reinforced concrete (RC) slabs. The older structures included load-bearing masonry, filler-joist slabs and wrought iron beams.
As part of the new scheme, the building now rises to level seven having added three further storeys. The original lift and stair cores have been removed, tidying up the floorplate which now surrounds a new central RC core on a new foundation. Overall, the floor area has been increased by 50%.
The new floors comprise a grid of 450mm-deep fabricated steel primary beams with rectangular openings and a re-entrant composite deck that spans 3m between 203UC secondary beams. This allows for flexible services distribution and provides a pleasing exposed soffit. Above the original building line, the new extension steps in to create a series of external terraces. Internally, to express the industrial past of the building, the structure is left exposed. On the original floors, the concrete encasement to the columns has also been stripped back exposing the riveted plates.
Around 50% of the existing structure has been retained, resulting in a significant saving of 2,983 tonnes of CO2. The structural embodied carbon of 289kgCO2e/m2 is comparable with the LETI 2030 carbon target. The project has achieved a BREEAM ‘Excellent’ rating and EPC rating ‘A’.
The Hickman epitomises the principles of a retrofit development. A collection of structures, with no archive or record information available, have been modified, extended and improved to create a development that is more than the sum of its parts.
| Architect | DSDHA |
| Structural Engineer | Heyne Tillett Steel |
| Steelwork Contractor | Hillcrest Structural Ltd |
| Main Contractor | Ellmer Construction |
| Client | Great Portland Estates plc |
Judges' comment
With an almost total absence of base building information, through an exemplary level of investigation, an intensely forensic analysis of Fire Insurance Documents and a highly responsive approach to ‘as found’ construction which included innovative digital modelling of the completed work, this project showcases the potential of structural steel in repurposing and adding value to even the most challenging projects.





