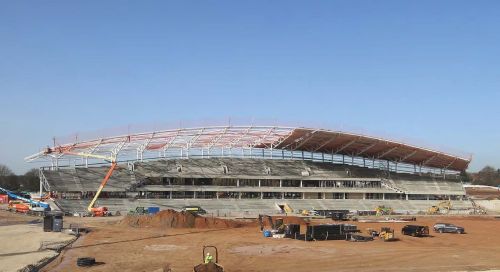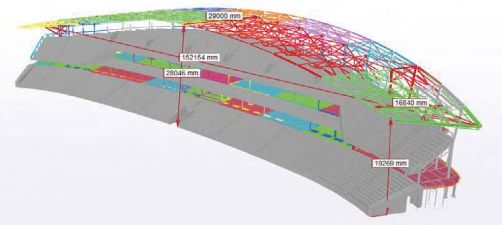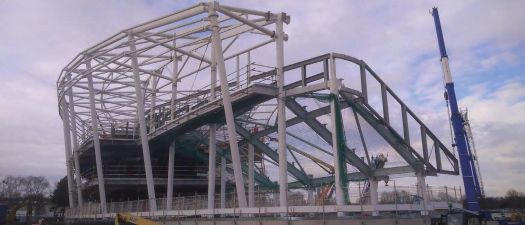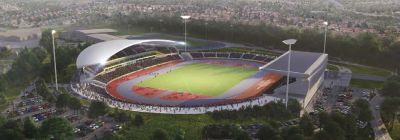Alexander Stadium Redevelopment, Birmingham
Article in NSC June 2021
Stadium up and running
Steelwork has been completed for the eye-catching new West Stand at the Alexander Stadium; the centrepiece venue for the 2022 Birmingham Commonwealth Games.
Measuring 153m-long and reaching a maximum height of 28.5m, a total of 1,430t of steelwork has been erected for the new West Stand at the Alexander Stadium in Birmingham. Work has now begun on adding fixtures, fittings and all the features required by a world-class sporting arena needed to host the athletics and the opening and closing ceremonies for next year’s Commonwealth Games. This will be only the third time since 1930 (and the first since Manchester 2002) that England has held the Games, and consequently Birmingham has some big plans afoot.
The 22nd Commonwealth Games will largely use existing venues throughout the West Midlands and further afield for many of the sports. However, two centrepiece venues are being built from scratch, or nearly from scratch. The Sandwell Aquatics Centre is a brand-new facility nearing completion that will host swimming and diving; while nearby in Perry Bar, the existing Alexander Stadium is being redeveloped as the theatre of action for the prestigious track and field events.
Funding for the Alexander Stadium Redevelopment comes from three sources: Birmingham City Council (£27.4M), the Greater Birmingham and Solihull Local Enterprise Partnership (£20M) and (£25M) West Midlands Combined Authority (WMCA).
The new West Stand forms part of the overall stadium redevelopment and as well as creating a centrepiece for the Games, it will also a create legacy structure for England’s second city. Cllr Ian Ward, Leader of Birmingham City Council, says: “The completion of the steelwork is an exciting milestone, and it is testament to the hard work and efforts of all involved that we have made such progress despite the challenges of delivery during the COVID-19 pandemic. We can now clearly see what the new stadium will look like when complete – congratulations to everyone who is working on the redevelopment.”
James Watts, Associate Director at Arup, adds: “Reaching this milestone is a fantastic achievement for all involved. It has been a true demonstration of proactive and collaborative working. Within Arup alone, our team of architects, engineers, planners and specialists have contributed a great deal of effort to help deliver what will be a wonderful sporting facility for Birmingham. With the steel frame now completed, the curvature of the new stand that will become the stadium’s signature is visible for all. The 1,400 tonnes of steelwork have been designed, detailed and fabricated in the UK, with police escorts required for the longest components of the roof structure. If laid end-to-end, the steelwork would very nearly complete 50 laps of the new track!”
The West Stand’s roof is a sloping and curving cantilevering steel structure which is 28.5m-high in the middle, tapering down to 16.5m at either end. At its apex, the roof is 43.5m-wide, cantilevering 29.5m over the seating below. A series of welded trusses, brought to site as complete units, form the roof. The middle trusses, which are the longest at 29m, are also the heaviest sections, weighing 6.6t each. Below the roof, the West Stand has two main seating tiers, with a third middle tier accommodating VIP areas and private boxes.
Steel rakers, supported by steel columns, the longest of which are 25.5m-tall and positioned at the back of the stand, form the main structure. The rakers in turn support precast units to form the terracing, while internal floor slabs are constructed from composite metal decking, typically with a 140mm-thick concrete topping. The heaviest precast units were installed for the middle tier balconies and required steelwork contractor BHC to use a 160t-capacity crane. The steelwork erection programme was completed with an 80t-capacity crane working alongside a 100t-capacity unit.
Martin Keys, Operations Director for lead contractor McLaughlin & Harvey, adds: “This is a really important milestone for the Alexander Stadium Redevelopment project. Considering the challenges of COVID-19, the complex roof design, and erecting the steel over the winter months; we have been able to complete the steel on programme. It is a really exciting moment for the project and demonstrates that when we work collaboratively together as a team, we can overcome difficult obstacles.”
The project is on budget and scheduled for completion in spring 2022.
Stadium redevelopment
The redevelopment of the Alexander Stadium consists of a new main West Stand, the retention of the existing East Stand, and the addition of temporary seating structures at the north and south ends. This will allow the stadium to accommodate around 30,000 spectators during next summer’s Commonwealth Games. After the closing ceremony, the temporary seating tiers will be removed, and the stadium will revert to a permanent capacity of around 18,000.
This is said to be the largest permanent facility capable of hosting major athletics in the UK, and it will remain the home of the world-famous Birchfield Harriers athletics club, in addition to a range of other tenants. The redevelopment also includes the laying of a new 400m nine-lane competition standard track, a six-lane warm-up track and numerous public realm and parking provision works.
| Architect | Arup (supported by Associated Architects) |
| Structural Engineer | Arup |
| Steelwork Contractor | BHC |
| Project Manager | Mace |
| Main Contractor | McLaughlin & Harvey |
| Main Client | Birmingham City Council |








