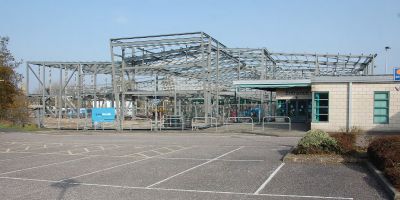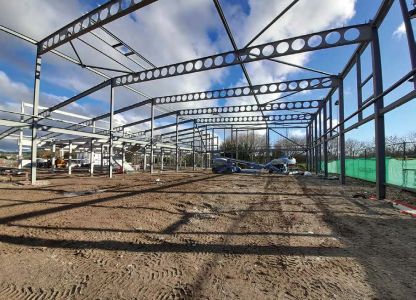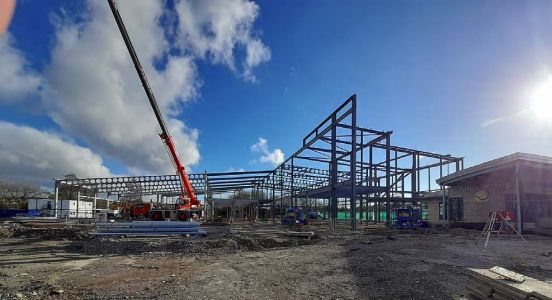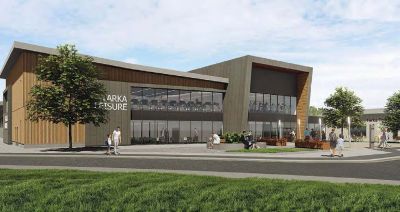Tarka Leisure Centre, Barnstaple
Article in NSC April 2021
Steel provides leisure boost
The need for long spans, and a flexible and economic design, meant a steel-framed solution was chosen for a new leisure centre in Barnstaple.
Sport and leisure is getting a major boost in North Devon as a new multi-sport facility is under construction in the town of Barnstaple. Using a steel-framed solution in order to create the required long column-free spans, the new Tarka Leisure Centre is carefully located and linked to the existing steel-framed Tarka Tennis Centre, to provide a comprehensive sport and leisure offering.
Steel is considered to be a tried and tested economic option for leisure facilities, which require a range of spans and various column-free spaces. Also, using a steel-framed option provides various benefits, such as it is quick to erect, it offers flexibility with layouts and the material provides a high strength-to-weight ratio that assists in keeping foundation loads down. “The steel-framed structure should also be relatively low maintenance with long life expectancy,” adds Hydrock Senior Structural Engineer Isaac Climpson
Funding for the scheme has come from Sport England, which has provided £1.75M of National Lottery funding towards the project, while £1.5M has been granted by the Coastal Communities Fund. Contributions from local housing developments have also been put towards the build costs.
According to North Devon Council, the new build leisure centre will offer the local community a unique, improved and distinctive sporting, leisure, health and wellbeing destination; a place which will significantly enhance the existing facilities to the benefit of the wider community. It will provide a wide range of sport and leisure facilities, creating a compact and effective complex reflecting a modern approach to leisure centre delivery.
To this end, the centre will include: an internal skiing area; 25m eight-lane main pool with spectator seating, 8.5m x 20m-long four-lane learner pool (both pools having moveable floors); a four-court sports hall; 120-station fitness suite and two exercise studios. Additional children’s facilities include a double-height children’s adventure play area and an external civic area with a playground. Further amenities consist of a café that is linked with an external terrace (and comes with views of the covered skiing area, swimming pool hall and sports hall), a foyer and reception area, while outdoors there will be a full-size 3G synthetic turf pitch.
Steelwork's speed of construction was an important consideration when deciding on a framing solution
Westok cellular beams form the required long-span areas of the centre
Leader of North Devon Council, Councillor David Worden says: “This significant investment will create outstanding new facilities for the town and surrounding communities. The current leisure centre is now at the end of its commercial life and in need of replacement. The landmark new centre will be a focal point not just for local residents, but for visitors from further afield and will add to the area’s tourism offer.” The project is a good example of a successful collaborative working relationship between the client, contractor, design team and the operator of the facility – represented by Parkwood Project Management.
Main contractor Speller Metcalfe started onsite last summer, after a short delay to the works due to the COVID-19 pandemic. Having put all necessary government procedures in place, the initial works included a groundworks programme and the installation of piled foundations. Speller Metcalfe Contracts Manager Stephen Willetts explains: “The piled solution was chosen because of the poor ground conditions, however the main challenge was the timing and coordination of the swimming pool excavation. Was it better to excavate it before or after the steel erection? We eventually decided to do the excavation after the steel erection, so we could avoid compromising the stability of the crane mat and didn’t incur the cost of larger crane that would have to work from outside of the building’s footprint.”
Steelwork contractor Adstone Construction has completed the majority of the steel erection using a single mobile crane. Perimeter columns are arranged around a regular 5.8m spacing, forming two large, and adjacent column-free spaces that house the main sports hall and the pools. Using Westok cellular beams, these roof rafters span 20.5m in the sports hall and 23.8m over the swimming pools hall. Mr Climpson says: “To achieve these long spans and to minimise beam self-weight, we used Westok pre-cambered beams. These members also help to control deflections in the roof.” Between these two double-height areas, the leisure centre has a two-storey element that also extends along the front of the facility forming a T-shaped element.
Stability for the steel frame is derived from a combination of in-plane bracing to the roof structure and the diaphragm action of the composite deck of the first floor transferring lateral loads to vertically braced bays within the façade and some isolated internal locations. Keeping the steel frame as efficient as possible, there are no cantilevers or transfer structures. However, giving the front elevation some architectural interest, this façade features raking columns that form a canopy and are tied back to the superstructure via a series of horizontal beams.
In summary, Chairman of the Council, Councillor Frank Biederman, says: “One of the council’s key aims is to get more people of all ages involved in physical activity to improve and maintain a healthy lifestyle. The new centre has been designed after consultation with existing users and this is reflected in the facility mix. We have movable floors in both pools to cater for the extra depth our surf life-saving clubs and water polo players require and has two additional lanes in the main pool to accommodate more casual swimmers. We have also improved facilities for disabled users, with state-of-the-art “pool pods” which allow a more dignified form of entry into the pools for those with mobility difficulties.”
The Tarka Leisure Centre is due to open in 2022.
| Architect | Watson Batty Architects |
| Structural Engineer | Hydrock |
| Steelwork Contractor | Adstone Construction |
| Main Contractor | Speller Metcalfe |
| Main Client | North Devon Council |







