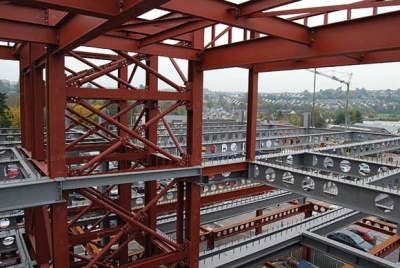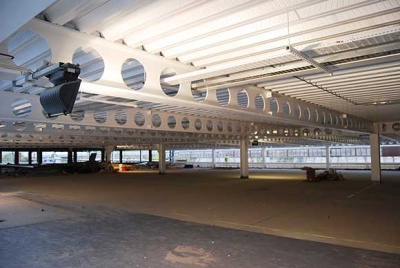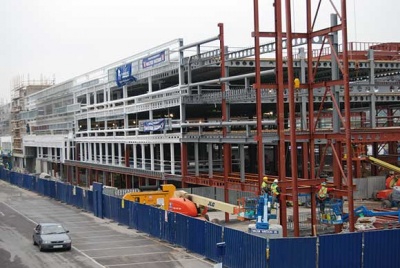Douglas village shopping centre, Cork
Article in NSC January 2009
Steel shows worth in congested Cork
By Martin Cooper
A large steel framed shopping centre extension is being constructed on the outskirts of Cork, which involves 5,000t of steel being delivered and erected on a site surrounded by shoppers and their vehicles.
Building a new shopping centre can be a time consuming operation and one which demands a whole host of criteria to be planned well in advance. Constructing a new shopping centre adjacent to an existing mall, one which is surrounded by car parks and busy roads can only exacerbate the workload. This is precisely the challenge that steelwork contractor Walter Watson has had to overcome while erecting 5,000t of steelwork at the second oldest shopping centre in Ireland, Douglas Village Shopping Centre in Cork.
A new ground level mall, containing a Tesco anchor store with a mezzanine floor, topped with three levels of car parking is being constructed as part of the overall redevelopment of the existing shopping centre, which has remained open throughout the building work.
“We are actually putting the steelwork up on the existing centre’s ground level car park,” explains Trevor Irvine, General Manager Structural Division of Walter Watson. “The old car park has to remain open throughout, but as our steelwork advances it is getting more confined.” Working around shoppers and their cars is a tricky proposition and steel deliveries have had to be timed so they are delivered and off-loaded outside normal working hours, and then erected that day, as lay down areas are almost non-existent.
The project developer has had to guarantee a minimum number of car parking spaces during the construction work and to facilitate this the new multi-storey car park was partially opened in November, this then allowed steel erection to advance further into the old car park.
Prior to steelwork going up, the old car park was piled with concrete bases and bolts installed for the future steelwork. These foundations were then asphalted over to recreate parking areas. “The asphalt is dug up to expose the foundations immediately prior to steel erection,” explains Mr Irvine.
Working in a live environment and having to keep enough parking spaces available for shoppers are just two of the challenges associated with the job, says James Duggan, Associate Director and Project Manager for Arup. “As well as piling into difficult limestone ground conditions we also had to divert two rivers, with new culverts, which ran right across the site.”
The shopping centre’s extension is L-shaped and abuts and joins up to the existing mall along two elevations. Steel erection began at the car park entrance – which is half way along the longest elevation – and then advanced in two opposite directions.
This work also included installing the car park ramps from ground floor level to the car park’s first floor level. The ramps are steel formed and are a spiral scissor configuration. They are constructed with box sections which were installed with stubs and crash barriers already attached and once in place they were then infilled with cross member beams. There are two helical ramps, one for each direction,” explains Mr Duggan. “They are a complicated shape and could not have been designed without the aid of a 3D computer design package.”
The steelwork for the ground floor level of the extension (retail) is based around a uniform 16m x 7.5m grid pattern, except for the Tesco anchor store which required its own varying grid pattern. The entire floor has a 6m floor to ceiling height and this has allowed Tesco, which takes up approximately half of the ground floor footprint, to have an additional mezzanine level installed. A series of large plate girder transfer structures above the Tesco store and ramp allowed the transition to occur between the varying grids.
Walter Watson began steel erection in August 2008 and completed its work during December. The company had two 50t capacity mobile cranes on site as well six cherry pickers. “Initially we were erecting 100t of steel a day, which is four truck loads,” says Mr Irvine. “However, as the steel frame began to cover large areas of the existing car park our programme slowed down sightly as we could only erect steel at the rate that the old car park was given over to us.”
Above the retail level the three floors of car parking are also based around a 16m x 7.5m grid pattern, with a 5.6m cantilever above the existing mall. A central row of columns in the car park, consisting of 356 x 287 members, take the back span loading from the 22m long Westok beams.
“Erecting a cantilever over a functioning shopping centre required careful planning and erection,” says Mr Duggan.
Throughout the project more than 2,000t of Westok beams, painted white, have been used for all floors. Unusually, cellular beams were specified for the majority of the project, not for their service holes, but for the light and airy atmosphere they will create in the car park. The car park has a relatively low head height and the beams will visually open up the space. This was considered very important so that users are not intimidated particularly at night.
“Services will run through the beams at the retail level, but the thinking behind this design for the car park was that holes in the Westok beams will allow natural light to penetrate through them and they allow for greater dispersion of artificial light at night. Plus, the long spans obviously mean fewer columns casting shadows,” explains Mr Irvine.
Stability for the entire extension is derived from six steel braced cores containing lifts and stairs and moment frame connections on the cantilever. Heavy tubular bracing has been used as a feature element along one elevation, while Walter Watson has also erected all secondary steelwork along the two main elevations which will have rainscreen cladding attached to it.
Also included in the project is a new local public library which is attached to the lower end of the L-shape. This is a steel framed two storey structure which shares columns with the rest of the extension.
Keeping the shopping centre’s visitors happy with enough parking spaces aside, the construction team are on schedule and the redevelopment is due to open in mid-2009.
| Architect | Wilson Architecture |
| Structural Engineer | Arup Consulting Engineers |
| Steelwork Contractor | Walter Watson |
| Main Contractor | Bowen Construction |
| Client | Shipton Group |






