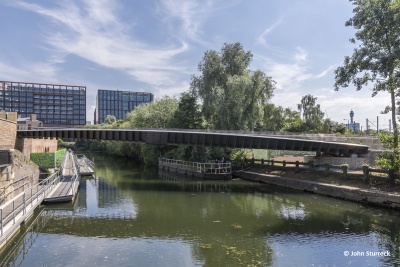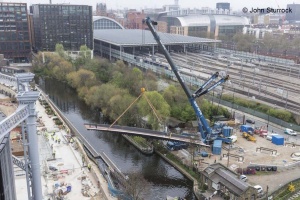Somers Town Bridge, London
Structural Steel Design Awards 2018 - Commendation
Designed for cyclists and pedestrians to cross from Camley Street into King’s Cross Central, a landmark redevelopment project, the bridge spans 38m, weighs 52 tonnes and is only 1100mm deep at mid-span and 400mm deep at the ends. In keeping with the Victorian heritage of the area, the bridge is unadorned and streamlined, focusing attention on extremely detailed and precise craftsmanship and high-quality materials.
A sweeping ramp leads people up to the bridge and over the water with an elegant parapet transitioning from planed hardwood to stainless steel.
By locating the structural depth above deck level, the design maintains a clear view of the canal south from St Pancras Lock.
One of the planning design drivers was that this should be a ‘green bridge’, taking minimum material use to the extreme that it becomes the defining feature of architectural simplicity. With the use of steel, and its high recycled material content, this has resulted in a low carbon solution.
Power and communications cables run concealed behind the top flanges of the bridge. Whole-life energy-efficient LED strip luminaires light up the footway within the handrails. This arrangement reduces the amount of light required to illuminate the footpath, as well as minimising light pollution.
The use of steel construction facilitated both offsite fabrication and single piece lifting that were required to avoid disruptive construction methods on this heavily trafficked section of canal. This also enabled the offsite and on-site construction activities to run in parallel with associated programme benefits. A lightweight deck also minimised foundation works.
The bridge was optimised to meet the architect’s aspiration for a slender structure that would minimise the shade on the canal. Non-linear analysis of the slender deck ensured that the slenderness would not compromise safety and would provide maximum comfort for users of the bridge. Particular care was placed on satisfying the user comfort criteria, which led to the use of bespoke tuned mass dampers at mid-span to suppress vertical and torsional dynamic modes of the deck.
Every single element of the bridge had a structural meaning and function. For instance, it was designed so no longitudinal stiffeners would be needed, simplifying the structure as well as reducing fabrication complexity and cost.
The bridge was installed using a 750-tonne mobile crane. The lift had to be carefully controlled due to the proximity of the canal and the operational railway lines in and out of St Pancras Station.
| Architect | Moxon Architects |
| Structural Engineer | Ove Arup & Partners Ltd |
| Steelwork Contractor | S H Structures Ltd |
| Client | King’s Cross Central Limited Partnership |
Judges' comment
A sweeping ramp leads up to this almost impossibly slender steel bridge. Designed for pedestrians and cyclists, the bridge improves access into King’s Cross Central, a landmark redevelopment project. The simplicity of its unadorned and streamlined form, focuses attention onto the bridge’s high‐quality materials and precise craftsmanship.





