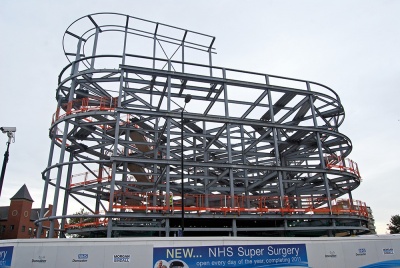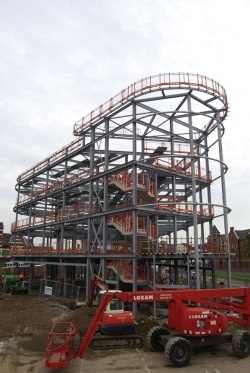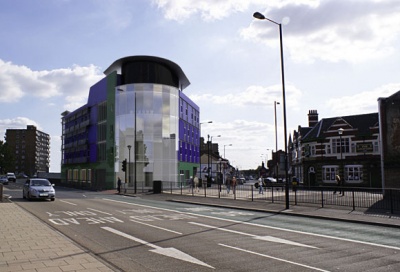Town Hub health centre, Doncaster
Article in NSC November / December 2010
Quick steel is cost efficient
Using steel has paid dividends on a health care project in Doncaster with limited site access and storage space available. As part of a £14M project to upgrade Doncaster’s health care centres, Morgan Sindall, working on behalf of Doncaster Community Solutions, is currently constructing two new pioneering ‘super surgeries’.
The largest of these is the Town Hub project, a four storey scheme which will become landmark development in the South Yorkshire town. On the site of a former Labour Club, which was demolished earlier this year, the new centre will house a GP practice, dentistry facilities, a pharmacy, a drop-in centre and community facilities for residents of Hexthorpe and Balby, as well as people working in the town centre.
Describing the project, Annette Laban, Chief Executive of NHS Doncaster, says: “We have given a commitment to the people of Doncaster that we will modernise the community buildings that are the key contact between the NHS and our patients. We are investing in the future of health care to give local people the quality of services they deserve.
”With these sentiments in mind a quick and efficient construction programme was top of the agenda for the client Doncaster Community Solutions, a public private partnership involving the local NHS and Doncaster Council. “Steel was chosen for its cost and speed of construction,” explains Paul Limb, Morgan Sindall Project Manager. “The site is also quite tight and steelwork has proven to be easier to sequence around the other on-site trades.”
Work began on the project in March with Morgan Sindall clearing the site of its existing buildings and in-filling an old basement with the crushed demolition material. The old basement covered approximately one third of the site’s footprint and because its concrete slab and walls were so substantial (thicknesses of between 600mm to 700mm) they were retained. Pad foundations were installed on top of these walls, while piled foundations were installed around the site’s perimeter, readying the site for the steelwork programme to commence.
During its four week programme steelwork contractor Hambleton Steel was also responsible for installing the building’s internal precast stairs. However, due to onsite cabling works, which at one point split the entire project footprint in half, the steel erection had to be divided into two separate two week phases.
“The site is extremely tight, with roads all the way around, and little or no room for materials storage or steelwork laydown areas,” comments Steve Agar, Hambleton Steel Contracts Manager. The congested nature of the site and the lack of space meant Hambleton had to unload the majority of its steelwork from outside of the project’s hoardings. Steelwork was then lifted from the delivery truck and erected almost immediately. A lack of space and the busy surrounding streets meant the choice of a steel frame proved to be a correct decision. A concrete frame would have required more onsite equipment and more deliveries of material to a project which would have been unable to accept them.
During the first two-week steel erection phase Hambleton erected approximately 50% of the structure, using a combination of two mobile cranes. A 40 tonner was utilised for steelwork lifting, while a slightly larger 50 tonner was needed to install the precast stair units. “We had just enough room for the two cranes,” says Mr Agar. “It was slightly more difficult during the second phase as we were gradually eating up available space as the steel was erected. However, with coordination between Morgan Sindall and ourselves we overcame these problems.”
Structurally the steelwork grid pattern varies across the building depending on the final use of area. GP practice rooms have a smaller 4.5m grid, while larger areas, with bays up 8.7m, will accommodate group work rooms and community facilities. The varying grid pattern dictates the structural and architectural layout as all columns are secreted within wall cavities. The only steel columns left exposed in the entire structure are CHS members in the main entrance area.
With no large cores, the structure’s stability is derived from bracing, and again this is mostly hidden in wall cavities as well as in stairwells.
The Town Hub is roughly triangular in shape, with the main two-storey glazed entrance area at the front or tip of the building. This area will be topped with a canopy clad with photo voltaic louvers. Other eco friendly features include plenty of natural lighting and ventilation.
The project is scheduled for completion in autumn 2011.
| Architect | HDP Architects |
| Structural Engineer | MJM Consulting Engineers |
| Steelwork Contractor | Hambleton Steel |
| Main Contractor | Morgan Sindall |
| Client | Doncaster Community Solutions |






