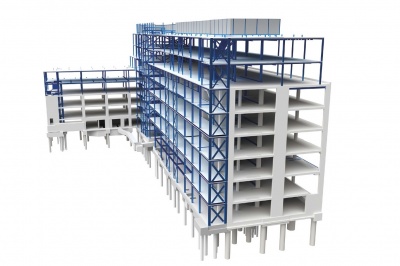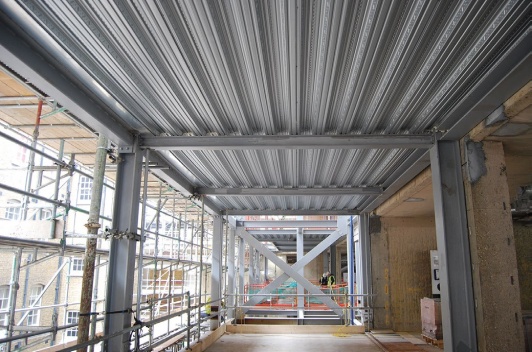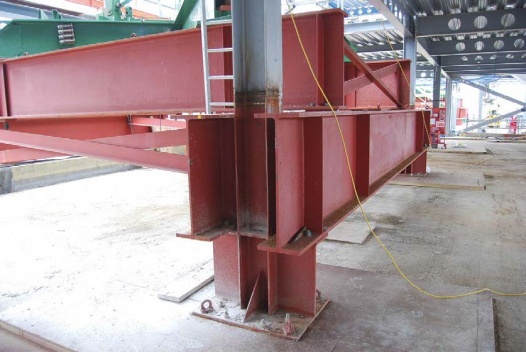Shepherdess Walk, London
Article in NSC May 2019
Steel additions
A 1980s multi-use structure is being refurbished and enlarged into a modern commercial development with the aid of new steelwork elements.
By Martin Cooper
Straddling the northern boundary of the City of London, the previously working-class district of Hoxton has undergone a radical makeover in recent times. During the 1990s, its proximity to the centre of London and a plentiful array of former industrial warehouses drew artists, creative industries as well as small dot-com companies to the area, changing the landscape into a trendy and vibrant community.
An example of this changing environment is located on Shepherdess Walk, a thoroughfare previously noteworthy for the Eagle public house, made famous for being name-checked in the ‘pop goes the weasel’ nursery rhyme. A former 1980s building that was once divided into two parts to accommodate offices and a printing press is being refurbished along with the addition of new steel-framed upper storeys to create approximately 14,000m2 of high-quality commercial space.
The original six-storey building was constructed with a concrete frame, and also includes an attached three-storey annex along Micawber Street, that together form an overall L-shape on plan. “In short, we’ve got rid of a dividing wall to create one large building, rationalised the existing cores to suit the new layout, added two new floors and constructed a brand-new rear façade that extends all of the floorplates,” explains Sir Robert McAlpine Project Engineer Andrew Timbers.
The refurbishment has made use of steel construction to form the new floors, façade and new cores, as this framing solution provided a quicker construction programme and meant minimal new foundations were required. “Steelwork offered a lightweight solution that needed less strengthening works to the original structure, and we justified 93% of the existing foundations to carry the loads from the additional storeys.” explains Heyne Tillett Steel Associate James Mumford.
The new steel-braced cores have been moved to the rear façade
Based around the existing 7.2m × 7.2m column grid pattern, the new steel-framed floors continue the same pattern to form a seventh and eighth storey to the main Shepherdess Walk part of the scheme and a new fourth and fifth storey to the lower annex. The only exceptions to the regular column pattern are a couple of terraces formed in the new upper floors, one of which was required as a rights-to-light planning issue. In these areas, carbon-fibre strengthening has been added to the underside of the offset columns and the adjacent members.
Interestingly, the new rear façade, that adds an extra bay to the existing main block and then ties into the new upper floors, was initially going to be built with reinforced concrete, but after a value engineering exercise the design team changed it to a steel frame.
As well as adding new elements, plenty of work has been undertaken to reconfigure the existing building into a modern office block. This has included infilling and moving the four cores that previously served the building’s two distinct parts. “The cores were islands in the middle of the footprint, so we’ve pushed them to the rear of the building to create more floor space,” explains Mr Mumford.
One of these cores served both parts of the building with two staircases that were separated by a dividing shear wall. The wall has been removed, most of the core infilled with steelwork, and new lift shafts installed around a stability-giving braced steel frame. Two more cores have been partially infilled and extended upwards to create additional floor space, while the remaining core has been completely infilled.
Much of this work has involved a tricky process of lifting and installing steelwork into the existing structure via the open roof and then down through the floorplates using openings created by the cores. “We had to thread the steel beams and columns into the building by using one of the site’s two tower cranes and then move the sections to their final positions with a block and tackle,” explains Mr Timbers.
The two tower cranes are sat on the uppermost level of the retained building and because of a lack of space, their bases will form part of the new steel-framed structure. Parts of the crane bases had to be positioned over column locations and so once the cranes have been dismantled, parts of the base will remain as permanent columns.
Logistics governed the entire erection programme as the site is very confined with no room for materials storage and very little space in which to manoeuvre steelwork into place. Because of the nature of the project, the steelwork package has overlapped with the demolition programme, albeit in different parts of the site. This has required a lot of coordination between trades and a strict delivery programme, as the project only has one entrance for materials.
The initial steel construction elements of the scheme to be undertaken were in the building’s basement and ground floor. Originally, the building had two main entrances that were accessed via nine steps. They have now been amalgamated into one entrance and lowered to street level. New steelwork supports the new ground floor and creates a large double-height entrance foyer.
Steelwork contractor Billington Structures is supplying and erecting approximately 850t of steel, along with more than 2,000m of edge protection barriers from easi-edge.
Sir Robert McAlpine will complete the project in November.
Exposure to heritage
Adding some modern-day aesthetics to the scheme, the internal fabric of the completed building will be exposed, in order to highlight the industrial heritage of the building. This exposed design will include the existing reinforced concrete slabs and columns on the lower floors, along with the steelwork in the new areas. “The new upper storeys utilise cellular beams allowing integrated service runs that will be partially hidden behind a transparent mesh ceiling to create an industrial yet contemporary aesthetic,” says Heyne Tillett Steel Associate James Mumford.
As the frame is exposed, thermal breaks have been incorporated at roof level where plant screen and mansafe posts are fixed down to the new roof steelwork. There are also thermal breaks between the precast concrete canopy on the front elevation and the supporting steelwork behind.
| Architect | Buckley Gray Yeoman Architecture |
| Structural Engineer | Heyne Tillett Steel |
| Steelwork Contractor | Billington Structures |
| Main Contractor | Sir Robert McAlpine |
| Main Client | Schroder UK Property Fund |







