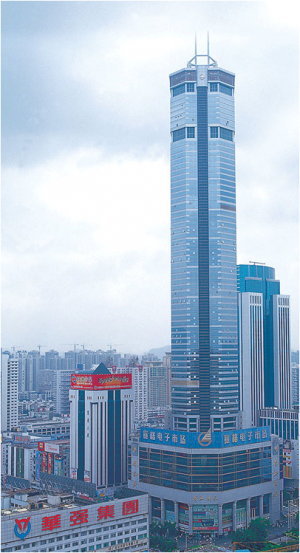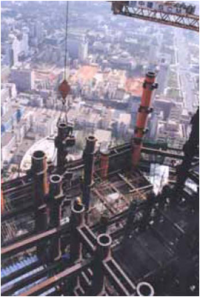Difference between revisions of "SEG Plaza, Shenzhen"
| Line 3: | Line 3: | ||
{{#image_template:image=File:SEG_Plaza_1.png|align=left|wrap=true|width=200}} | {{#image_template:image=File:SEG_Plaza_1.png|align=left|wrap=true|width=200}} | ||
| − | The concrete filled [[Steel_construction_products#Structural_hollow_sections|tubes]] were used as the external columns of the frame as well inside as concrete shear walls. The diameter of the columns used in the building ranges from 900mm to 1600mm. They were brought to the site in lengths of three storeys and concrete was poured from the top of the column. The critical design loads for the SEG Plaza building were seismic and wind loads. Therefore, rigid connections between the [[Steel_construction_products# | + | The concrete filled [[Steel_construction_products#Structural_hollow_sections|tubes]] were used as the external columns of the frame as well inside as concrete shear walls. The diameter of the columns used in the building ranges from 900mm to 1600mm. They were brought to the site in lengths of three storeys and concrete was poured from the top of the column. The critical design loads for the SEG Plaza building were seismic and wind loads. Therefore, rigid connections between the [[Steel_construction_products#Standard_open_sections|steel beams]] and the concrete filled [[Steel_construction_products#Structural_hollow_sections|tubes]] were used. |
Revision as of 12:19, 12 March 2019
Concrete filled sections are widely used in prestigious high rise building and bridge constructions. At the time of its construction, the SEG Plaza in Shenzhen, China was the tallest building in the world using concrete-filled steel tubular columns. It has 76 storeys with a four level basement, each basement floor having an area of 9653m2. The main structure is 291.6m high with an additional roof feature giving a total height of 361m.
The concrete filled tubes were used as the external columns of the frame as well inside as concrete shear walls. The diameter of the columns used in the building ranges from 900mm to 1600mm. They were brought to the site in lengths of three storeys and concrete was poured from the top of the column. The critical design loads for the SEG Plaza building were seismic and wind loads. Therefore, rigid connections between the steel beams and the concrete filled tubes were used.





