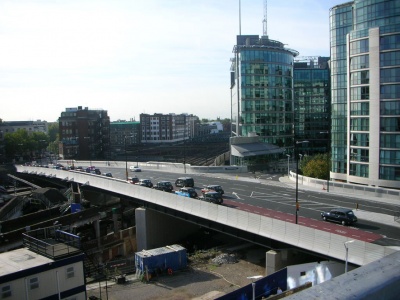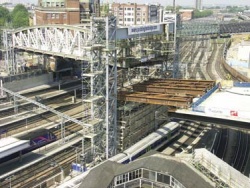Difference between revisions of "Bishops Bridge Road Bridge"
(Created page with "==Structural Steel Design Awards 2007 - Commendation== {{#image_template:image=File:Bishops_Bridge_Road_Bridge.jpg|align=right|wrap=true|width=...") |
|||
| Line 10: | Line 10: | ||
<br> | <br> | ||
The complexity and risk associated with the project necessitated a partnered approach to both the site works and the [[Design_for_steel_bridge_construction#Planning|preliminary planning]] and development of the scheme. A design and build form of contract was utilised to allow the contractor's innovations to be applied to the demolition of old and [[Design_for_steel_bridge_construction#Bridge erection|erection]] of new [[Bridges|bridge]] structures. The contract used was the NEC option C (Target Price). This proved successful with teamwork, value engineering and responsible contractor selection resulting in the target price being beaten and savings being shared. | The complexity and risk associated with the project necessitated a partnered approach to both the site works and the [[Design_for_steel_bridge_construction#Planning|preliminary planning]] and development of the scheme. A design and build form of contract was utilised to allow the contractor's innovations to be applied to the demolition of old and [[Design_for_steel_bridge_construction#Bridge erection|erection]] of new [[Bridges|bridge]] structures. The contract used was the NEC option C (Target Price). This proved successful with teamwork, value engineering and responsible contractor selection resulting in the target price being beaten and savings being shared. | ||
| − | + | {{#image_template:image=File:Bishops_Bridge-1.jpg|align=left|wrap=true|width=250}} | |
The project contained many risks, however the risk associated with disruption or damage to railway operations was the largest. Over the tracks from platforms 1 - 10 was an existing 1906 [[Bridges#Truss bridges|bowstring bridge]]. Over the other lines there were various structures including steel plate girder bridges supporting masonry jack arches. The challenge was therefore to develop a scheme to remove the existing bridge and other structures and to install the new bridge structures that would ensure that the risks associated with working over the railway were minimised. | The project contained many risks, however the risk associated with disruption or damage to railway operations was the largest. Over the tracks from platforms 1 - 10 was an existing 1906 [[Bridges#Truss bridges|bowstring bridge]]. Over the other lines there were various structures including steel plate girder bridges supporting masonry jack arches. The challenge was therefore to develop a scheme to remove the existing bridge and other structures and to install the new bridge structures that would ensure that the risks associated with working over the railway were minimised. | ||
| − | + | ||
A number of methodologies were considered but the [[Design_for_steel_bridge_construction#Bridge erection|lift and launch]] scheme presented the most advantageous solution because critical path activities that had to take place over the railway, and hence the dependence on possessions, were minimised. The fabrication of the railway bridge above the canal bridge meant that the need to carry out [[Design_for_steel_bridge_construction#Welding|welding]], [[Design_for_steel_bridge_construction#Bolting|bolting]] and concreting operations over the railway was eliminated. | A number of methodologies were considered but the [[Design_for_steel_bridge_construction#Bridge erection|lift and launch]] scheme presented the most advantageous solution because critical path activities that had to take place over the railway, and hence the dependence on possessions, were minimised. The fabrication of the railway bridge above the canal bridge meant that the need to carry out [[Design_for_steel_bridge_construction#Welding|welding]], [[Design_for_steel_bridge_construction#Bolting|bolting]] and concreting operations over the railway was eliminated. | ||
Revision as of 12:16, 12 March 2019
Structural Steel Design Awards 2007 - Commendation
The Paddington Bridge Project is part of a wider regeneration of the Paddington area. It originated from the introduction of the Heathrow Express Railway to Paddington Station, resulting in a parliamentary undertaking to improve the vehicular access to the station.
The main elements of the project are:
- Widening of Bishop's Bridge Road to 5/6 lanes between Eastbourne Terrace and Harrow Road. This entailed the demolition and reconstruction of the existing bridges over 14 Network Rail operated lines, the surface level Hammersmith and City Line, a former goods yard and the Grand Union Canal.
- Provision of a revised taxi access into Departures Road.
- Improvements to the junction of Westbourne Terrace and Bishop's Bridge Road.
The complexity and risk associated with the project necessitated a partnered approach to both the site works and the preliminary planning and development of the scheme. A design and build form of contract was utilised to allow the contractor's innovations to be applied to the demolition of old and erection of new bridge structures. The contract used was the NEC option C (Target Price). This proved successful with teamwork, value engineering and responsible contractor selection resulting in the target price being beaten and savings being shared.
The project contained many risks, however the risk associated with disruption or damage to railway operations was the largest. Over the tracks from platforms 1 - 10 was an existing 1906 bowstring bridge. Over the other lines there were various structures including steel plate girder bridges supporting masonry jack arches. The challenge was therefore to develop a scheme to remove the existing bridge and other structures and to install the new bridge structures that would ensure that the risks associated with working over the railway were minimised.
A number of methodologies were considered but the lift and launch scheme presented the most advantageous solution because critical path activities that had to take place over the railway, and hence the dependence on possessions, were minimised. The fabrication of the railway bridge above the canal bridge meant that the need to carry out welding, bolting and concreting operations over the railway was eliminated.
The scheme developed had no reliance upon abnormal possessions, thus eliminating planned disruption to scheduled train services. Furthermore, the use of easily obtainable 'rules of the route' possessions reduced the risk of extended delays if the progress was not as anticipated.
By far, the most complex task was the launching of the new bridge through its 'second stage' to platform 1. The 2500 tonne bridge was launched forward over a series of 30 nights, to programme, reaching its final position within 8mm of its designed position. The methodology developed by Cleveland Bridge UK Ltd together with the teamwork and proactive approach to risk and overcoming difficulties has resulted in the project being delivered on programme, below target price and without any disruption to the rail services.
| Structural Engineer | Cass Hayward LLP |
| Steelwork Contractor | Cleveland Bridge UK Ltd. |
| Main Contractor | Hochtief UK Construction Ltd. |
| Client | City of Westminster |
Judges' comments
The team were faced with enormous challenges on this constrained and busy site. The successful project to widen Bishop's Road involved crossing a canal, London Underground and the mainline railway at Paddington.
The innovative lift-and-launch solution both to remove the old bridge and to install the new demanded planning, design and construction skills of the highest order, successfully minimising impact on the transport operations across the site.





