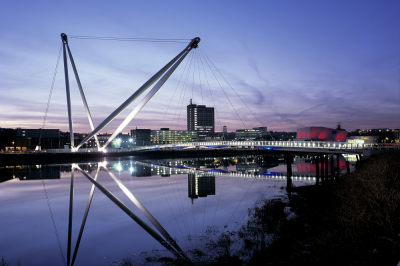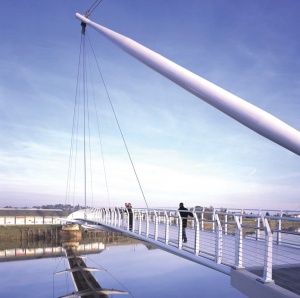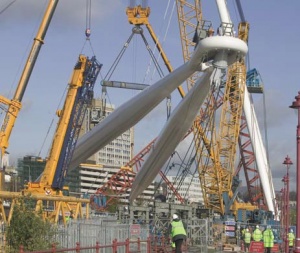Difference between revisions of "Newport City Footbridge"
| Line 45: | Line 45: | ||
The result headlines steel in a big way, and provides a magnificent, iconic landmark in the heart of the regeneration area. | The result headlines steel in a big way, and provides a magnificent, iconic landmark in the heart of the regeneration area. | ||
| − | [[Category:Case studies | + | [[Category:Case studies - Bridges]] |
Latest revision as of 12:16, 12 March 2019
Structural Steel Design Awards 2007 - Winner
Newport Unlimited is an urban regeneration company established by Newport City Council and the Welsh Assembly Government. Its city centre master plan identified the need for improved pedestrian access to the town centre. The Newport City Footbridge plays a critical part in the city's accessibility strategy, linking the east and west banks of the River Usk and allowing people to travel quickly and safely between the two.
As the bridge was to be the first element of the master plan it was critical for it to be a landmark structure and to be delivered within published cost and time constraints. The bridge now acts as powerful evidence that the regeneration scheme is under way.
The bridge is located between two older road bridges, approximately 1km apart, immediately to the east of the commercial centre of Newport and is surrounded by future development sites. The River Usk flows into the Severn Estuary and has a large tidal range at this point.
The bridge's dramatic crane structure provides a symbolic link to the site's earlier use as trading wharves. Placing the main supports on the west bank also reflects the pronounced change in the urban scale and grain from the commercial heart of the city on the man-made west bank to the domestic uses and soft landscape on the east side.
The deliberate concentration of major structures on the west bank has many practical advantages. The vast majority of temporary and permanent works were kept away from the nearby dwellings and river bank wildlife on the east side. Construction work was simplified, with no requirement for any works within the tidal riverbed and avoiding impact on the local river ecology. The existing car park on the west bank also provided an ideal construction site for final assembly of the structural components before installation.
At the competition stage the design allowed plenty of flexibility in the position and geometry of the bridge enabling in to easily be 'tuned' to suit final briefing requirements and site conditions.
The primary supporting structure is four masts, standing in pairs, which support the 145 metre long bridge deck from the west bank. The bridge deck loads are transferred to ground level by two 120mm diameter cables which also act as stays for the masts. The forward mast is 80 metres long and has a maximum diameter of two metres. The back mast is 70 metres long, but because of the angles at which the masts are positioned, the back mast is the tallest part of the structure, 67 metres above ground level. The deck is 5 metres wide and 4.1 metres above water at mean high tide level.
Fabrication of the 850 tonne structure began in August 2005 and pre-assembly work started on site in January 2006. Planning for the erection phase was complicated with numerous constraints in relation to site access, environmental impacts, stability issues and exceptional lift weights. Rowecord created a rapid lifting and construction sequence lasting a little over one week to build the bridge, utilising Britain's largest mobile crane - a 1,200t Gottwald AK 680 in conjunction with a 500Te capacity Liebherr telescopic crane.
Phase 1 of the erection scheme consisted of raising the back mast, placing it on its trunion support, rotating it backwards onto a temporary prop and connecting the rear anchorage cables. The front mast was then lifted and installed at 15 degrees to the vertical. At this stage strand jacks connected to the temporary prop were attached to the front mast to allow release of the main erection crane. Following attachment of the forestay cables the front mast was lowered on the strand jacks to its final attitude at which point the forestays cables became taut and pulled the back mast forward thus releasing the load from the temporary prop and strand jack system.
Phase 2 consisted of the erection of the five deck sections and two pre-cast abutments. The centre section was lifted into position using the Gottwald crane on a revised boom length to achieve clearances over the front mast hairpin and cables. The centre of gravity of the second deck section required moving via the use of kentledge to remain within the erection radius of the main crane. The introduction of out of balance forces that would have occurred on release of this deck section was catered for by tying the bridge sections back to the east bank abutment anchorages. Erection of the third section restored natural equilibrium to the bridge.
Final closure of the bridge was achieved via erection of the first and fifth deck units and pre-cast abutments utilising the 500Te Liebherr on either side of the river.
In addition to the structural steel, the bridge includes nearly three kilometres of stainless steel wire. With a load bearing capacity to carry 2,000 people, the structure also includes 20t of integrated dampers to prevent vertical and lateral oscillation. The masts are constructed from rolled and welded sheet steel and 'fixed' inmountings with 450mm long stainless steel pins weighing 500kg each. With a design life of 120 years, the bridge should be standing for many years to come and, with maintenance and cable replacement all factored into the design, there is every confidence that its upkeep will be straightforward.
| Architect | Grimshaw |
| Structural Engineer | Atkins |
| Steelwork Contractor | Rowecord Engineering Ltd. |
| Main Contractor | Alfred McAlpine |
| Client | Newport Unlimited and Welsh Assembly Government |
Judges' comments
Drawing inspiration from the city's historic wharves, this crane-like structure supports a 145 metre span footbridge/cycleway across the River Usk, with a mast rising 67 metres.
Fabrication and erection were a demanding task for the team.
The result headlines steel in a big way, and provides a magnificent, iconic landmark in the heart of the regeneration area.






