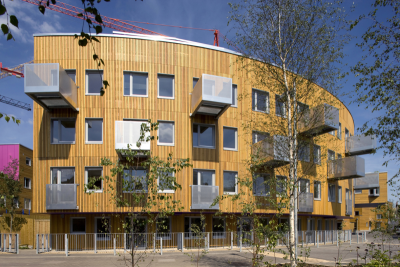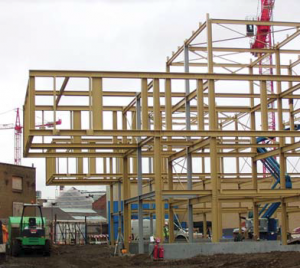Difference between revisions of "Bourbon Lane Housing, London"
| Line 35: | Line 35: | ||
The estate is popular, and the Housing Association plans more developments using the combination of steel frame and system building. | The estate is popular, and the Housing Association plans more developments using the combination of steel frame and system building. | ||
| − | [[Category:Case studies | + | [[Category:Case studies - Residential and mixed-use buildings]] |
Latest revision as of 12:15, 12 March 2019
Structural Steel Design Awards 2008 - Commendation
Bourbon Lane is a landmark, Anglo-French affordable housing scheme in West London, heralding a radical move for housing design in the UK.
Bourbon Lane provides 78 much needed affordable homes for families and key workers. The development contains semi-public open courtyards in the style of a traditional London mews. This creates a sense of place and identity, and integrates the scheme with the adjacent shopping centre and existing listed housing.
It was a challenging site which had to provide a wide range of house types that integrate well into the existing urban fabric. The result is an innovative scheme that breaks new ground in urban design and incorporates a number of fresh ideas in the provision of affordable housing, and particularly the design of high density family homes. The aim was to create a thriving and interesting neighbourhood, without the appearance of conventional social housing.
Structural steel was selected for the frame of the buildings following an option study which included solutions in pre cast concrete and timber. The steel solution was preferred as it enabled the 6m cantilevers which are a principal feature of the blocks to be accommodated without imposing significant constraints on the architectural expression of the scheme.
Storey height Vierendeel girders were used to create the cantilevers and provide sufficient stiffness such that the habitable environment both within the flat unit and the terrace over would be acceptable. A number of models were analysed incorporating different arrangements of vertical members in order to optimise the dynamic characteristics of the structure, erection was fast and accurate.
The Vierendeel frames generally use 254 UCs whereas the rest of the frame uses a 203mm beam and column in conjunction with a 150mm pre cast hollow core floor and 50mm insitu structural topping to create floor plates with few downstands.
The overall stability of the blocks is provided by a sway frame in the longitudinal direction and cross bracing in the transverse direction. Ties and connections were provided between members to achieve robustness and guard against progressive collapse. All exposed structural steel was protected from fire with intumescent coatings with fire boarding being used for the casing in party walls situations.
The project has also used pre fabricated light gauge steel wall panels manufactured off site incorporating windows and doors. The external panels have been clad in Siberian larch.
| Architect | Cartwright Pickard architects and B+C Architects |
| Structural Engineer | Campbellreith |
| Steelwork Contractor | Billington Structures Ltd. |
| Main Contractor | Como Group |
| Client | Octavia Housing and Care |
Judges' comments
This is "affordable housing" on a challenging site. A simple but innovative and rational steel frame supports a French prefabricated housing system. The site lies between Victorian terraces and the White City shopping centre, but this project enlivens the community. The concealed steel frame enables dramatic cantilevered accommodation on each block, with balconies and terraces enriching a tightly cost-controlled scheme.
The estate is popular, and the Housing Association plans more developments using the combination of steel frame and system building.





