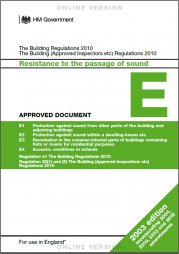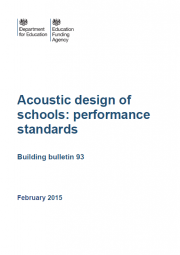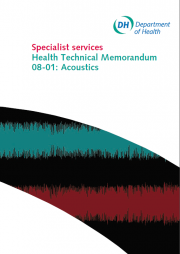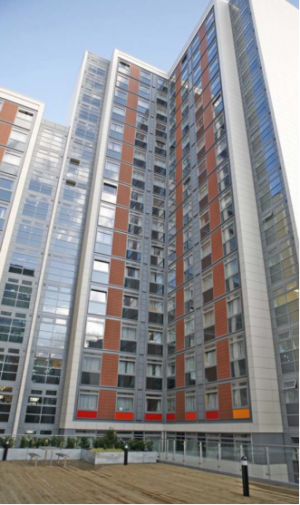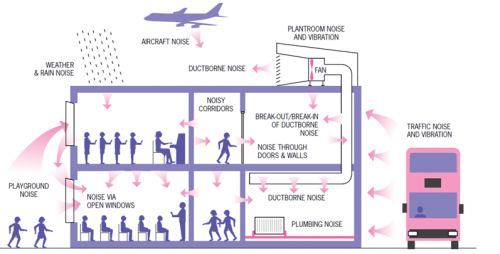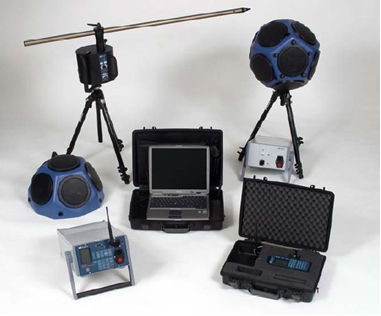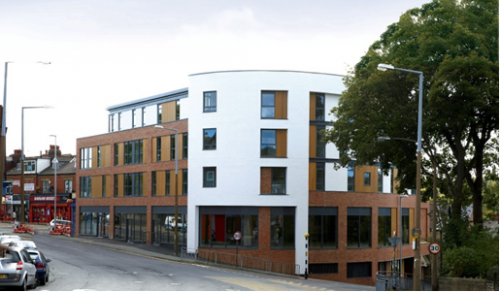Difference between revisions of "Acoustics regulations"
| Line 82: | Line 82: | ||
===Demonstrating compliance=== | ===Demonstrating compliance=== | ||
{{#image_template:image=File:F2_5.png|caption=Acoustic testing equipment|align=right|wrap=true|width=400}} | {{#image_template:image=File:F2_5.png|caption=Acoustic testing equipment|align=right|wrap=true|width=400}} | ||
| − | Approved Document E<ref name="No3"></ref> describes two methods of demonstrating compliance with [[#Part E of the Building Regulations|Part E of the Building Regulations]]; pre-completion testing (PCT) and by use of [http://www.buildingconsents.com/Documents/robust-details-handbook Robust Details] (RDs). | + | Approved Document E<ref name="No3"></ref> describes two methods of demonstrating compliance with [[#Part E of the Building Regulations|Part E of the Building Regulations]]; pre-completion testing (PCT) and by use of [https://www.robustdetails.com/ http://www.buildingconsents.com/Documents/robust-details-handbook Robust Details] (RDs). |
PCT is carried out on-site and the onus is on the builder to demonstrate compliance. It is recommended that 1 in 10 of each type of construction detail is tested. PCT only applies to separating walls and floors and is not necessary for internal walls and floors. PCT should be carried out when the rooms either side of the separating element are essentially complete, except for decoration. Tests are generally required to be carried out without non-permanent decorative floor coverings, e.g. carpet, laminate flooring, vinyl. In some cases integral soft floor coverings are permitted, provided the floor covering is glued to the concrete slab below. | PCT is carried out on-site and the onus is on the builder to demonstrate compliance. It is recommended that 1 in 10 of each type of construction detail is tested. PCT only applies to separating walls and floors and is not necessary for internal walls and floors. PCT should be carried out when the rooms either side of the separating element are essentially complete, except for decoration. Tests are generally required to be carried out without non-permanent decorative floor coverings, e.g. carpet, laminate flooring, vinyl. In some cases integral soft floor coverings are permitted, provided the floor covering is glued to the concrete slab below. | ||
Revision as of 11:11, 20 December 2024
This article examines the UK acoustic requirements for residential and non-residential buildings. This includes regulatory requirements, where applicable, but also sector specific documents such as Building Bulletin 93[1] for schools and the Health Technical Memorandum HTM 08-01[2] for hospitals. The focus is on the requirements that are influenced by the structural form and construction details rather than internal finishes and building services.
The following types of buildings are included:
[top]Residential buildings
The acoustic requirements of residential buildings are normally given in national building regulations and associated guidance documents. For England, acoustic performance requirements are given in Part E of the Building Regulations 2010 and in Approved Document E[3].
It should be noted that this document was updated in 2015. The updated document applies to building work carried out on excepted energy buildings in Wales as defined in the Welsh Ministers (Transfer of Functions) (No. 2) Order 2009. Apart from this exception, for the time being, Wales will continue to use the Approved Document E 2010 edition[4]).
Similar equivalent documents exist for use in Scotland[5] and Northern Ireland[6].
[top]Part E of the Building Regulations
The full scope of Part E covers:
- Acoustic insulation of separating walls and floors between newly built dwellings, and dwellings formed by a material change of use.
- Acoustic insulation between hotel rooms, boarding house rooms, and other rooms used for residential purposes such as student halls of residence and key worker accommodation, formed by new-build or by a material change of use.
- Acoustic insulation between rooms within a dwelling formed by new-build or by a material change of use.
- Acoustic characteristics of common parts of apartment buildings.
- Acoustic characteristics of schools. Comprehensive guidance on requirements and ways of meeting them is covered by Building Bulletin 93[1].
Requirement E1 relates to separating walls and floors , and their junction details. The other regulations in Part E refer to surface finishes, internal, i.e. non-separating, walls and other building types. Requirement E1 states:
E1: Protection against sound from other parts of the building and adjoining buildings
Dwelling-houses, flats and rooms for residential purposes shall be designed and constructed in such a way that they provide reasonable resistance to sound from other parts of the same building and from adjoining buildings.
Rooms for residential purposes, as referred to in requirement E1, include rooms in hotels, hostels, boarding houses, halls of residence and residential homes, etc. but do not include rooms in hospitals, or other similar establishments, used for patient accommodation.
Approved Document E[3] provides guidance on how the Regulations may be satisfied and sets acoustic performance standards. The required levels of insulation to airborne and impact sound are summarised in the following tables.
| Building type | Element | Airborne sound insulation performance (dB) |
|---|---|---|
| Purpose built: Dwelling houses and flats |
Separating walls | DnT,w + Ctr ≥ 45 |
| Separating floors and stairs | DnT,w + Ctr ≥ 45 | |
| Internal wall | Rw ≥ 40 | |
| Internal floor | Rw ≥ 40 | |
| Purpose built: Rooms for residential purposes |
Separating walls | DnT,w + Ctr ≥ 43 |
| Separating floors and stairs | DnT,w + Ctr ≥ 45 | |
| Internal wall | Rw ≥ 40 | |
| Internal floor | Rw ≥ 40 |
Notes:
- DnT,w is the standardised weighted sound level difference
- Ctr is a spectrum adaptation term
- Rw is the weighted sound reduction index
| Building type | Element | Impact sound insulation performance (dB) |
|---|---|---|
| Purpose built: Dwelling houses and flats |
Separating floors and stairs | L'nT,w < 62 |
| Purpose built: Rooms for residential purposes |
Separating floors and stairs | L'nT,w < 62 |
Note:
- L'nT,w is the standardised weighted impact sound pressure level
The Ctr spectrum adaptation term is used to take account of low frequency sounds, e.g. traffic and bass music. The value of Ctr is negative and is typically in the range of -4 to -16 dB.
[top]Demonstrating compliance
Approved Document E[3] describes two methods of demonstrating compliance with Part E of the Building Regulations; pre-completion testing (PCT) and by use of http://www.buildingconsents.com/Documents/robust-details-handbook Robust Details (RDs).
PCT is carried out on-site and the onus is on the builder to demonstrate compliance. It is recommended that 1 in 10 of each type of construction detail is tested. PCT only applies to separating walls and floors and is not necessary for internal walls and floors. PCT should be carried out when the rooms either side of the separating element are essentially complete, except for decoration. Tests are generally required to be carried out without non-permanent decorative floor coverings, e.g. carpet, laminate flooring, vinyl. In some cases integral soft floor coverings are permitted, provided the floor covering is glued to the concrete slab below.
Robust Details were developed as an alternative to PCT. A range of details has been developed which have been proved through testing to consistently satisfy (and exceed) the acoustic performance requirements specified in Approved Document E[3]. The available RDs and their specification requirements are given in the Robust Details Handbook[7] published by Robust Details Limited. To use a Part E Robust Detail in the construction process, builders must first obtain permission from Robust Details Limited and pay the requisite fee for each dwelling. Provided that the Robust Details are built correctly, this will be accepted by Building Control Bodies in England and Wales as evidence that the homes are exempt from PCT.
Examples of steel Robust Detail constructions for walls and floors have been developed.
Wall and floor constructions that, when built correctly, should provide the required acoustic performances, are provided in Approved Document E[3]. However, these are generally conservative solutions and also still require PCT to be carried out.
Both methods of compliance (PCT and RDs) can be used for steel construction, although pre-completion testing is probably the most appropriate because it allows more flexibility in the design and detailing. The scope of the current range of RDs for steel construction is not sufficient to include all the junction details that are typically present on a residential development. Therefore, even if RDs have been used there will usually be some junctions where building control could request site testing. The range of RDs is continually growing so over time there will be fewer instances where RDs cannot be used. The approval process for new RDs requires significant amounts of site test data for similar details, for the tests to show that the details exceed the Building Regulation requirements by 5 dB on average and for the details to become public. Hence, there is often little incentive for system suppliers to share their information if they are satisfied with the results obtained from PCT.
RDs can also be used in Scotland. In Northern Ireland compliance can be achieved either by adopting specified constructions or by testing to show that non-specified constructions meet the required performance standards.
[top]Schools
[top]Building regulations for England and Wales
In both England and Wales, the Building Regulations provide the following requirements for acoustic performance of school buildings.
Acoustic conditions in schools
E4
- Each room or other space in a school building shall be designed and constructed in such a way that it has the acoustic conditions and the insulation against disturbance by noise appropriate to its intended use.
- For the purposes of this Part - 'school' has the same meaning as in Section 4 of the Education Act 1996; and 'school building' means any building forming a school or part of a school.
Approved Document E[3] for the England Building Regulations states in paragraph 0.12 (and also paragraph 8.1) that:
0.12 In the Secretary of State’s view the normal way of satisfying Requirement E4 will be to meet the values for sound insulation, reverberation time and indoor ambient noise which are given in Section 1 of the Building Bulletin 93 ‘The Acoustic Design of Schools, performance standards’, published by the Department for Education and made available on the internet at www.gov.uk.
Approved Document E[3] will apply to building work carried out on excepted energy buildings in Wales as defined in the Welsh Ministers (Transfer of Functions) (No. 2) Order 2009. Apart from this exception, for the time being, Wales will continue to use the original Approved Document E 2010 edition[4]).
It should be noted that the main changes to the 2015 amendment to Approved Document E[3] were an update of the references to standards for schools.
[top]Building regulations for Scotland
Section 5 of the Scottish Building Standards Agency (SBSA) Technical Handbook for Non-Domestic buildings[8] contains acoustic requirements. However, due to limits of application given in the SBSA document, none of the acoustic performance requirements are applicable to schools.
[top]Building regulations for N. Ireland
The Building Regulations for Northern Ireland do not provide requirements for acoustic performance of school buildings. The only acoustics requirements given are related to dwellings.
Technical Booklet G: Resistance to the passage of sound [6] contains acoustic guidance for buildings which refers to Building Bulletin 93 for guidance relating to schools.
[top]Building Bulletin 93 ‘The Acoustic Design of Schools’
Building Bulletin 93[1] 'The Acoustic Design of Schools' also known as BB93, is published by the Department for Education (DfE) and is a direct replacement for Part A of Building Bulletin 87 ‘Guidelines for environmental design in schools’.
Section 1 of BB93[1] is intended for designers and Building Control Bodies. It gives the performance targets for compliance with Requirement E4 from Part E of The Building Regulations.
The standard ensures schools comply with the acoustic requirements of the following regulations:
- The Building Regulations
- The School Premises Regulations 2012
- The Independent Schools Standards 2013
BB93[1] assigns an activity noise rating and a noise tolerance rating to different room types. Ratings for some of the most common room types are tabulated below.
| Room type | Classification | Maximum indoor ambient noise level, LAeq 30min (dB) | |
|---|---|---|---|
| Activity noise (Source room) |
Noise tolerance (Receiving room) | ||
| Nursery school playroom | High | Low | 35 |
| Primary school classroom | Average | Low | 35 |
| Secondary school classroom | Average | Low | 35 |
| Music classroom | Very high | Low | 35 |
| Assembly Hall | High | Low | 35 |
| Dining room | High | High | 45 |
Note:
- BB93[1] includes many more room types than listed here
These noise ratings are then used to determine the required sound insulation performance between adjacent spaces (see following table). A maximum indoor ambient noise level is also stated.
| Noise tolerance in receiving room | Minimum DnT(Tmf,max),w (dB) | |||
|---|---|---|---|---|
| Activity noise in source room | ||||
| Low | Average | High | Very high | |
| High | 30 | 35 | 45 | 55 |
| Medium | 35 | 40 | 50 | 55 |
| Low | 40 | 45 | 55 | 55 |
| Very low | 45 | 50 | 55 | 60 |
BB93[1] provides specific values for airborne sound insulation between corridors, stairwells or other circulation spaces; these are shown in the next table.
| Types of space | Minimum Rw (dB) | Minimum Dn,e,w-10lgN (dB) | |
|---|---|---|---|
| Wall incl. glazing | Doorset (alone) | ||
| All spaces (excl. music rooms) | 40 | 30 | 39 |
| Music rooms | 45 | 35 | 45 |
Impact sound
BB93[1] specifies the acoustic performance of floors for impact sound for different types of room (see following table). Impact sound insulation should be designed and measured for floors without a soft covering, e.g. carpet, foam backed vinyl, except in the case of concrete structural floor bases where the soft covering is an integral part of the floor.
| Room type (receiving room) |
Maximum weighted standardised impact sound pressure level L’nT(Tmf,max),w (dB) |
|---|---|
| Nursery school playroom | 65 |
| Primary school classroom | 60 |
| Secondary school classroom | 60 |
| Music classroom | 55 |
| Assembly Hall | 60 |
| Dining room | 65 |
Note:
- BB93[1] includes many more room types than listed here
Rain noise on roofs should be considered under Section 3.1.1 of BB93[1]. However, no specific sound level limits are set.
Reverberation of sound
A requirement of BB93[1] is that schools buildings provide suitable reverberation times for clear communication of speech between teacher and student and between students, and for music teaching and performance. The following table gives some of the required mid-frequency reverberation times for room types.
| Room type (receiving room) |
Mid-frequency reverberation times Tmf (seconds) |
|---|---|
| Nursery school playroom | < 0.6 |
| Primary school classroom | < 0.6 |
| Secondary school classroom | < 0.8 |
| Music classroom | < 1.0 |
| Assembly Hall | 0.8 to 1.2 |
| Dining room | < 1.0 |
Note:
- BB93[1] includes many more room types than listed here
Speech transmission index
Open-plan spaces require extra specification in order to provide clear communication of speech between teacher and student, and between students, as they are complex acoustic spaces. Therefore, a minimum Speech Transmission Index (STI) is specified in BB93[1] where it is recommended that a computer model is used to predict the STI.
For open-plan teaching and study spaces the STI must be > 0.6.
Demonstrating compliance
Acoustic testing is recommended in BB93[1] to demonstrate compliance with the performance requirements. BB93[1] recommends that the requirement for testing is included, by the client, in the building contract.
Music Rooms
For the design of music rooms in schools the Department for Education published a dedicated design guide in 2010 entitled Music accommodation in secondary schools: A design guide[9] as a revision to the 1997 Building Bulletin 86 entitled ‘Music Accommodation in Secondary Schools: A Design Guide’. However, for the majority of acoustic requirements the document refers back to BB93[1].
[top]Hospitals
[top]Building regulations for England & Wales
In both England and Wales, the Building Regulations do not include requirements for the acoustic performance of hospital buildings.
In Approved Document E[3] the definition of ‘room for residential purposes’ specifically excludes rooms in hospitals and other similar establishments used for patient accommodation.
[top]Building regulations for Scotland
Section 5 of the Scottish Building Standards Agency (SBSA) Technical Handbook for Non-Domestic buildings[8] contains acoustic requirements. However, due to limits of application given in the SBSA document, none of the acoustic performance requirements are applicable to hospitals. Readers are referred to SHTM 2045[10] for guidance on designing for noise in hospitals and healthcare facilities.
[top]Building regulations for Northern Ireland
The Building Regulations for Northern Ireland do not provide requirements for acoustic performance of hospital buildings. The only acoustics requirements given are related to dwellings.
[top]HTM 08-01: Acoustics
The Department for Health has set out the performance criteria for hospitals in HTM08-01[2].
HTM 08-01[2] sets out the recommended acoustic criteria for the design and management of new healthcare facilities, covering important issues such as:
- Noise levels in rooms – including contributions from both mechanical services within the building and external sources transmitted via the building structure
- External noise levels – noise created by the healthcare building and operation should not affect those that live and work around it
- Airborne and impact sound insulation between rooms
- Control of reverberation in rooms
- Audio systems for public announcements.
Noise, which can be defined as ‘unwanted sound’, can increase heart rate, blood pressure, respiration rate and even blood cholesterol levels. Good acoustic conditions essentially help to provide a comfortable environment for staff and patients, resulting in raised staff moral, improved patient privacy and promoting essential sleeping patterns – which are key elements to healing.
Noise Levels in Rooms
There are two separate criteria; external noise intrusion and mechanical services noise. The criteria for the former are internal equivalent continuous sound pressure level, LAeq, targets over typical 1-hour daytime periods (and also night-time for wards). Targets for maximum noise levels, LAmax, are also set for wards and operating theatres. Criteria for noise intrusion from external sources are tabulated below.
| Room type | Example | Criteria for noise intrusion to be met inside the spaces from external sources (dB) |
|---|---|---|
| Ward – single person | Single-bed ward, single-bed recovery areas and on-call room, relatives overnight stay | 40 LAeq, 1hr daytime 35 LAeq, 1hr night 45 LAmax, f night |
| Ward - multi-bed | Multi-bed wards, recovery areas | 45 LAeq, 1hr daytime 35 LAeq, 1hr night 45 LAmax, f night |
| Small office-type spaces | Private offices, small treatment rooms, interview rooms, consulting rooms | 40 LAeq, 1hr |
| Open clinical areas | A&E | 45 LAeq, 1hr |
| Circulation spaces | Corridors, hospital street, atria | 55 LAeq, 1hr |
| Public areas | Dining areas, waiting areas, playrooms | 50 LAeq, 1hr |
| Personal hygiene (en-suite) | Toilets, showers | 45 LAeq, 1hr |
| Personal hygiene (public and staff) | Toilets, showers | 55 LAeq, 1hr |
| Small food preparation areas | Ward kitchens | 50 LAeq, 1hr |
| Large food preparation areas | Main kitchens | 55 LAeq, 1hr |
| Large meeting rooms (> 35 m2 floor area) |
Lecture theatres, meeting rooms, board rooms, seminar rooms, classrooms | 35 LAeq, 1hr |
| Small meeting rooms (< 35 m2 floor area) |
Meeting rooms, seminar rooms, classrooms, board rooms | 40 LAeq, 1hr |
| Operating theatres | Operating theatres | 40 LAeq, 1hr 50 LAmax, f |
| Laboratories | Laboratories | 45 LAeq, 1hr |
For mechanical services, Noise Rating (NR) levels are recommended, although these exclude noise from specialist medical equipment. NR is a method of producing a single value for a noise that is made up of several frequencies and the sound in decibels is different at different frequencies. NR 40 will be a louder noise than NR 30 for example. Criteria for internal noise from mechanical and electrical services are tabulated in the next table.
| Area type | Example | Noise from mechanical and electrical services |
|---|---|---|
| Ward areas, sleeping areas | Single-bed ward, multi-bed ward, on-call rooms, relatives overnight stay | NR 30 |
| Recovery rooms | NR 35 | |
| Small office-type spaces | Private offices, treatment rooms, interview rooms, consulting rooms | NR 35 |
| Open clinical areas | A&E | NR 40 |
| Circulation spaces | Corridors, hospital street, atria | NR 40 |
| Public areas | Waiting areas, dining, playroom | NR 40 |
| Personal hygiene (en-suite) | Toilets, showers | NR 40 |
| Personal hygiene (general access) | Toilets, showers | NR 45 |
| Small food preparation areas | Ward kitchens | NR 40 |
| Large food preparation areas | Main kitchens | NR 50 (NR 55 below extract hoods) |
| Large meeting rooms (>35 m2 floor area) |
Lecture theatres, meeting rooms, seminar rooms, board rooms, classrooms | NR 30 |
| Small meeting rooms (<35 m2 floor area) |
Meeting rooms, seminar rooms, board rooms, classrooms | NR 35 |
| Operating theatres (excluding laminar-flow theatres) |
Operating theatres | NR 40 |
| Laminar-flow theatres | Ultra-clean theatre | NR 50 |
| Laboratories | Laboratory without fume cupboards | NR 40 |
| At 1 m from fume cupboards with open sash | NR 60 | |
| Utility rooms | Clean utility, dirty utility | NR 40 |
Noise from sirens and helicopters can be common around hospitals, although designing the building fabric to combat this would be impractical. Site planning is therefore important.
Targets for controlling rain noise are set, which has implications for the design of light-weight roof systems. Indoor ambient-noise levels during ‘heavy’ rainfall should not exceed the intrusive noise criteria in stated in the above table by more than 20 dB(A) or should not be more than 65 dB(A), whichever is lower. Note: ‘Heavy’ rainfall is as defined in BS EN ISO 140-18[11].
Sound insulation
Noisy activities should not interfere with the requirements of adjacent rooms, and private conversations should not be overheard outside the room.
To achieve this, airborne and impact sound insulation criteria are set which are to be achieved on-site. Acoustic design is required to identify suitable partition types and devise appropriate flanking details. Sound insulation values to be achieved on site and sound insulation parameters for rooms are tabulated in the next tables.
For long term patient accommodation, Approved Document E[3] should apply.
| Privacy requirement for source room | Noise generation of the source room | Noise sensitivity of receiving room | ||
|---|---|---|---|---|
| Not sensitive | Medium sensitivity | Sensitive | ||
| Confidential | Very high | 47 | 52 | |
| High | 47 | 47 | 52 | |
| Typical | 47 | 47 | 47 | |
| Low | 42 | 42 | 47 | |
| Private | Very high | 47 | 52 | |
| High | 42 | 47 | 52 | |
| Typical | 42 | 42 | 47 | |
| Low | 37 | 42 | 42 | |
| Moderate | Very high | 47 | 52 | |
| High | 37 | 42 | 47 | |
| Typical | 37 | 37 | 42 | |
| Low | No rating | No rating | 37 | |
| Not private | Very high | 47 | 52 | |
| High | No rating | 42 | 47 | |
| Typical | No rating | No rating | 42 | |
| Low | No rating | No rating | 37 | |
Definitions of privacy categories are:
- Confidential – raised speech would be audible but not intelligible, and normal speech would be inaudible.
- Private – normal speech would be audible but not intelligible.
- Moderate – normal speech would be audible and intelligible but not intrusive.
- Not private – normal speech would be clearly audible and intelligible.
- Sensitive – room cannot accommodate any noticeable noise from rooms next door.
- Medium sensitivity – room generally needs to be free from noise of other rooms.
- Not sensitive – noise from other rooms does not affect the use of the receiving room.
- If a receiving room does not have the minimum amount of acoustically absorbent material (see 'Room Acoustics' below), +3 dB should be added to the values of the table above.
| Room – Clinical areas | Privacy requirement for source room | Noise generation of source room | Noise sensitivity of receiving room |
|---|---|---|---|
| Single-bed / on-call room | Confidential | Typical | Medium |
| Multi-bed room | Moderate | Typical | Medium |
| Children & older people (single bed) | Private | High | Medium |
| Children & older people (multi-bed) | Moderate | High | Medium |
| Consulting room | Confidential | Typical | Medium |
| Counselling / bereavement room | Confidential | High | Medium |
| Interview room | Confidential | Typical | Medium |
| Operating theatre suite | Private | Typical | Sensitive |
| Nurseries | Moderate | Very high | Medium |
| Birthing room | Private | Very high | Medium |
| Laboratories | Moderate | Typical | Medium |
| Dirty utility/sluice | Not Private | High | Not sensitive |
| Clean utility | Not Private | Low | Not sensitive |
| Speech and language therapy | Confidential | High | Sensitive |
Note:
- HTM 08-01[2] gives more room types than given here and includes public areas and staff
For impact sound, a weighted standardised impact sound pressure level (L'nT,w) of 65 dB is considered a reasonable maximum value for floors over noise-sensitive areas. Individual situations that may require extra impact sound insulation should also be considered (for example floors over multi-sensory/Snoezelen rooms).
Room Acoustics
Guidance is provided on the appropriate quantity of acoustically absorbent material, as opposed to set targets for reverberation time. In most spaces, it is advised that a Class C absorber (at least) is applied to an equivalent of 80% of the floor area.
Demonstrating compliance
Section 7 of HTM 08-01[2] covers ‘Testing and validation’ and includes guidance on all aspects of testing to demonstrate compliance with HTM 08-01[2]. Crucially, HTM 08-01[2] states that a testing programme should be agreed before construction and that it should include testing of; sound insulation, noise levels generated by mechanical and electrical services, intrusive noise and environmental noise.
In the event of a failure to meet the project’s acoustic criteria, elements that do not meet the agreed performances set out in the acoustic strategy document should be remedied.
[top]Commercial buildings
Commercial buildings include those used for; offices, retail, industrial activities and leisure activities. Therefore, the following building types are discussed:
- Retail
- Offices
- Industrial
- Cinemas
- Mixed-use
[top]Building Regulations
The Building Regulations for England, Wales, Scotland, and Northern Ireland do not include requirements for acoustic performance of commercial buildings.
[top]BS 8233 – Sound insulation and noise reduction for buildings
Sound insulation requirements for commercial buildings are covered in BS 8233: 2014[12], which deals with the control of noise from outside the building, noise from plant and services within it, and room acoustics for non-critical situations, i.e. it is not applicable to auditoria for example. BS 8233[12] is a code of practice that is intended for use by non-specialist designers and constructors of buildings and those concerned with building control, planning and environmental health. The code suggests appropriate criteria and limits for different situations. These criteria and limits are primarily intended to guide the design of new or refurbished buildings undergoing a change of use.
[top]Retail buildings
Retail spaces vary enormously in their nature e.g. from small individual shops to large department stores to open plan shopping centres to industrial warehouse style retail premises. The type of retail space will affect the desired and acceptable acoustic properties and the solutions used to achieve those properties.
Sound Insulation
It is important to consider passage of sound between adjacent buildings or from street-to-store. Appropriate sound insulation levels for separating walls and floors may be determined by comparison with levels specified in Approved Document E[3], BB93[1] or HTM 08-01[2].
Reverberation
In shopping malls with tall ceilings echo is potentially a problem. Reverberation can be controlled with the specification of suitable wall, floor and ceiling finishes.
Ambience
Correct specification of materials can significantly affect the acoustic performance of the space and the ambience that is created. This is particularly the case in large open spaces such as car show-rooms, in areas with large hard surfaces and in stores where the quality of music and/or PA system is important.
BS 8233[12] recommends an indoor ambient noise level for a (unoccupied) department store of 50 dB LAeq,T.
[top]Offices
The main source of guidance for required acoustic performance of office buildings is the British Council for Offices (BCO) Guide to Specification[13]. The main considerations are; external noise intrusion, internal noise and noise from building services.
External noise intrusion
External noise intrusion levels should, after attenuation by the composite building envelope, not exceed the following acoustic design criteria:
- Open plan offices = NR 40 (Leq)
- Speculative offices = NR 38 (Leq)
- Cellular offices = NR 35 (Leq).
In naturally ventilated buildings it may be appropriate or necessary to accept higher levels than those given above (e.g. +5 dB). The required level of sound insulation provided by the composite building envelope will depend on the location of the office building and its proximity to external noise sources.
Measures to minimise the impact of rainfall noise should be considered.
Sound insulation
Confidentiality between meeting rooms and offices is obviously a significant design consideration. There are no specific regulations for attenuation levels for separating walls and floors between different offices. It is important to ensure appropriate building envelope to limit the passage of sound from street to office.
The BCO Guide[13] suggests the following performance values:
- Floors, DnT,w > 45 to 48 dB
- Separating walls, DnT,w > 45 to 48 dB
- Partitions, DnF,w > 45 dB (laboratory flanking performance).
Alternatively, appropriate sound insulation levels for separating walls and floors may be determined by comparison with levels specified in Approved Document E[3], BB93[1] or HTM 08-01[2].
Privacy between offices and between an office and an occupied space requires good sound insulation and moderate background noise to mask intruding speech. The guidance given in BS 8233[12] is that:
- The minimum acceptable sound insulation between two cellular offices should be Dw = 38 dB
- Where conversation privacy is important the minimum sound insulation should be Dw = 48 dB.
Although even at Dw = 48 dB, it is possible that voices will be heard, but the conversation will not usually be understood.
Where the indoor ambient noise level is low it may be necessary to design for higher insulation values. As a rough guide, speech will be audible but not intelligible if:
Dw + LA > 75 dB
Where;
- Dw is the weighted level difference between rooms
- LA is the indoor ambient noise level in the room.
If demountable partitions are used to form cellular offices, it is unlikely that the sound insulation will be sufficient to achieve good quality privacy.
Reverberation
The problem of reverberation and echo are more likely to occur in atria and in rooms with high ceilings. In meeting rooms and presentation rooms speech intelligibility is very important and the reverberation of sound must be controlled.
[top]Industrial buildings
For industrial buildings it is the noise levels within a building that are much more important than the transmission of noise around the building. However, industrial buildings often have the joint problem of protecting the workforce and neighbours from noise.
The Control of Noise at Work Regulations[14] is the main piece of legislation for industrial buildings. Other regulations that include noise requirements for industrial buildings are the Health and Safety at Work Act[15], and the Control of Pollution Act[16], .
MCRMA technical paper No 8[17] provides a guide to acoustic design for metal roofing and cladding constructions.
[top]Cinemas
There are no specific guidelines for cinemas but it is reported that certain leading architects and cinema operators work to a figure of Rw ≥ 74 dB airborne sound insulation between auditoria.
[top]Mixed-use buildings
Modern buildings often contain a mixture of uses (usually on different storeys) such as residential, offices, retail and car parking. The sound insulation between the different uses is an important design consideration which would normally affect the floor designs.
There are no specific regulatory limits for mixed-use buildings in terms of acoustic insulation. However, the regulations and guidance relating to the individual uses of the building should be applied. Where walls or floors separate different uses the most onerous acoustic requirement relating to either use should be applied.
[top]Summary
A summary of typical acoustic requirements for buildings in different sectors is presented in the table below. For cases where the exact requirement depends on the use of adjacent rooms, e.g. schools, hospitals, etc. the requirement presented is for a typical more onerous situation but not necessarily the most onerous case that could be envisaged because these would normally be avoided by careful planning of the internal layout of the buildings.
| Sector | Walls | Floors | |
|---|---|---|---|
| Airborne sound | Airborne sound | Impact sound | |
| Residential | DnTw + Ctr ≥ 45 dB | DnTw + Ctr > 45 dB | L’ntw ≤ 62 dB |
| Schools | DnTw ≥ 55 dB | DnTw ≥ 55 dB | L’ntw ≤ 60 dB |
| Hospitals | DnTw ≥ 52 dB | DnTw ≥ 52 dB | L’ntw ≤ 65 dB |
| Offices | DnTw ≥ 45 dB | DnTw ≥ 45 dB | |
| Cinemas | Rw ≥ 74 dB | ||
Conversion of units
As can be seen from the table above, different sectors use different units of measurement to express the airborne acoustic requirements. Direct conversion of units is not possible due to the way the properties are determined. However, the following gives an approximate method of conversion to aid comparison of the requirements.
- Dntw is a measurement of the airborne sound insulation between two rooms achieved by on site testing and therefore includes flanking sound leakage around the separating wall (or floor).
- Ctr is a sound spectrum adaptation factor to take account of low frequency sound and is typically -6 to -16 dB for light weight (wall) construction. For concrete floors values are typically -5 to -9 dB.
- Rw is a measurement of the airborne sound insulation between two rooms achieved by laboratory testing and therefore does not include flanking sound leakage around the separating wall (or floor).
The amount of flanking sound leakage around a separating wall depends on many factors e.g. wall construction, floor construction, junction details, quality of workmanship and room geometry. A typical value of flanking sound would be in the range of 4 to 6 dB.
Building Bulletin 93[1] gives the following approximate relationship between Rw and DnT,w.
Rw = (approx) DnT,w + 10 x Log (S x T / V) + 8 dB + F
where:
- S = surface area of the separating wall in m2
- T = maximum reverberation time for the room in seconds
- F = value to allow for flanking sound in dB
- V = volume of the receiving room in m3.
Based on the typical values given above and general room geometries, the approximations given below may be used:
- Rw = DnT,w + 5 dB
- DnT,w = DnT,w + Ctr + 12 dB (for walls)
- DnT,w = DnT,w + Ctr + 7 dB (for floors)
Using the approximations presented above, a new table has been produced which, to aid direct comparison, expresses all the airborne sound insulation requirements in terms of Rw. The data are tabulated below.
| Sector | Walls | Floors | |
|---|---|---|---|
| Airborne sound | Airborne sound | Impact sound | |
| Residential | Rw ≥ 62 dB | Rw ≥ 57 dB | L’ntw ≤ 62 dB |
| Schools | Rw ≥ 60 dB | Rw ≥ 60 dB | L’ntw ≤ 60 dB |
| Hospitals | Rw ≥ 57 dB | Rw ≥ 57 dB | L’ntw ≤ 65 dB |
| Offices | Rw ≥ 50 dB | Rw ≥ 50 dB | |
| Cinemas | Rw ≥ 74 dB | ||
[top]References
- ↑ 1.00 1.01 1.02 1.03 1.04 1.05 1.06 1.07 1.08 1.09 1.10 1.11 1.12 1.13 1.14 1.15 1.16 1.17 1.18 1.19 1.20 1.21 1.22 1.23 1.24 Building Bulletin 93 - Acoustic design of schools: performance standards, Department for Education, Crown, 2015
- ↑ 2.0 2.1 2.2 2.3 2.4 2.5 2.6 2.7 2.8 Health Technical Memorandum 08-01, Acoustics. Department of Health, 2013
- ↑ 3.00 3.01 3.02 3.03 3.04 3.05 3.06 3.07 3.08 3.09 3.10 3.11 3.12 3.13 Approved Document E (Resistance to the passage of sound) 2003 Edition incorporating 2004, 2010, 2013 and 2015 amendments. Ministry of Housing, Communities & Local Government
- ↑ 4.0 4.1 Approved Document E (Resistance to the passage of sound) 2003 Edition incorporating 2004, and 2010 amendments. Welsh Government
- ↑ Building standards technical handbook: 2022 – Domestic, Section 5 – Noise, The Scottish Government
- ↑ 6.0 6.1 Technical Booklet G, Resistance to the passage of sound, Building Regulations (Northern Ireland) 2012, Department of Finance and Personnel of the Northern Ireland Government, 2012
- ↑ Robust Details Handbook, Robust Details Limited, 2014.
- ↑ 8.0 8.1 Building standards technical handbook: 2019 – Non-domestic, Section 5 – Noise, The Scottish Government
- ↑ Music Accommodation in Secondary Schools: A design guide, 2010, Department for Education
- ↑ Scottish Health Technical Memorandum 2045: Design considerations – Acoustics. NHS Scotland, 2001
- ↑ BS EN ISO 140-18:2006 Acoustics. Measurement of sound insulation in buildings and of building elements. Laboratory measurement of sound generated by rainfall on building elements, BSI
- ↑ 12.0 12.1 12.2 12.3 BS 8233: 2014 Guidance on sound insulation and noise reduction for buildings. BSI
- ↑ 13.0 13.1 BCO Guide to Specification 2019. British Council for Offices
- ↑ The Control of Noise at Work Regulations, 2005, The Stationary Office Ltd.
- ↑ The Health and Safety at Work Act, 1974, The Stationary Office Ltd.
- ↑ Control of Pollution Act, 1974, The Stationary Office Ltd.
- ↑ Technical Paper No 8. Acoustic Design Guide For Metal Roof And Wall Cladding Systems. MCRMA, 1994.
[top]Further reading
- Carl Hopkins. Sound insulation. Elsevier, Butterworth-Heinemann, 2007
- M.W. Simons & J. R. Waters. Sound Control in Buildings. A guide to Part E of the Building Regulations. Blackwell publishing, 2004
- BS EN ISO 10140: 2021 Acoustics. Laboratory measurement of sound insulation of building elements. Various parts. British Standards Institution.
- Robust Details
[top]Resources
[top]See also
- Acoustics
- Introduction to acoustics
- Acoustic performance of walls
- Acoustic performance of floors
- Junction details for acoustic performance
- Integration of elements for acoustic performance
- Multi-storey office buildings
- Single storey industrial buildings
- Retail buildings
- Healthcare buildings
- Education buildings
- Leisure buildings
- Residential and mixed-use buildings




