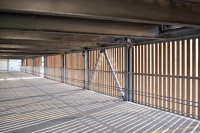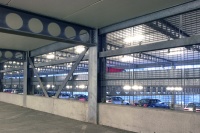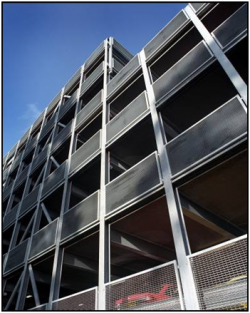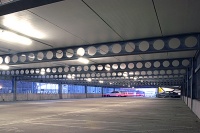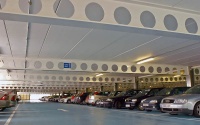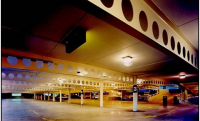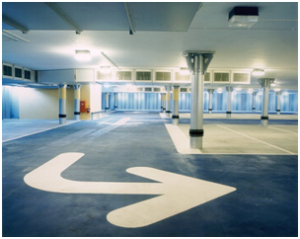Difference between revisions of "Car parks in fire"
| Line 22: | Line 22: | ||
In practice, the great majority of [[Steel_construction_products#Standard_open_sections|hot rolled structural sections]] meet these criteria. The small number of [[Steel_construction_products#Standard_open_sections|sections]] which have higher [[Calculating_section_factors|section factors]] may do so if they are less than fully loaded (see below). | In practice, the great majority of [[Steel_construction_products#Standard_open_sections|hot rolled structural sections]] meet these criteria. The small number of [[Steel_construction_products#Standard_open_sections|sections]] which have higher [[Calculating_section_factors|section factors]] may do so if they are less than fully loaded (see below). | ||
| − | It should be noted that Section 2.1.1 in [[Structural_fire_resistance_requirements# | + | It should be noted that Section 2.1.1 in [[Structural_fire_resistance_requirements#Technical_Handbook_2022|Scottish Technical Handbook 2022]]<ref name="No2">[https://www.gov.scot/publications/building-standards-2022-technical-handbook-non-domestic/ Building standards technical handbook: 2022 – Non-domestic, Section 2 – Fire, The Scottish Government]</ref> states in Table 2.2 that [[Car_parks_in_fire#Open_car_parks|open car parks]] up to 18 metres in [[Structural_fire_resistance_requirements#Approved_Document_B|height]] require 30 minutes [[Structural_fire_resistance_requirements|fire resistance]] (a period defined in that document as ‘short’). However, this is effectively overriden in Section 2.D.3, which states that [[Steel_construction_products#Standard_open_sections|sections]] conforming to the above limitations on [[Calculating_section_factors|section factor]] will be deemed to meet the required fire resistance criteria. |
<gallery caption="Unprotected steel in open car parks" perrow=3 widths=200px heights=135px> | <gallery caption="Unprotected steel in open car parks" perrow=3 widths=200px heights=135px> | ||
Image:M1_Fig1.jpg|''(Images courtesy of Kloeckner Metals UK Westok)'' | Image:M1_Fig1.jpg|''(Images courtesy of Kloeckner Metals UK Westok)'' | ||
Revision as of 15:23, 23 June 2022
For the purposes of determining fire resistance requirements, certain types of car parks may be classed as 'open sided'. Open sided car parks are above ground and have large openings in the facade for natural ventilation. They have relatively low fire resistance requirements whereas those for other car parks are typically consistent with those for commercial buildings of the same height.
Cellular beams with pre-cast concrete units
(Image courtesy of Kloeckner Metals UK Westok)
[top]Open car parks
The definition of an open car park is set out in Approved Document B [1], Section 11.2 as being a car park which is above ground and in which Each storey is naturally ventilated by permanent openings at each car parking level. The aggregate vent area is a minimum of 1/20 of that level’s floor area, at least half of which is provided equally by two opposite walls. The Regulations include other requirements for materials and car parks in mixed-use buildings. Similar definitions operate in Scotland, Wales and Northern Ireland.
In most instances, open car parks can be constructed without fire protecting the structural steel. In a small number of situations, it may be necessary to fire protect the steel or to increase the size/grade if it is to be unprotected.
[top]Unprotected steel
Across the United Kingdom, those responsible for preparing documents such as Approved Document B [1] recognise that there is a low risk of fire spread and ample opportunity for smoke and hot gases to be dissipated in open car parks when the minimum ventilation criteria are met. Consequently, the structural frame is required to have only 15 minutes fire resistance when the car park is open and less than 30 metres in height (18 metres in Scotland). Also across the UK, it is accepted within the Building Regulations that hot rolled structural sections and tubes under full design load in fire conforming to the following criteria are deemed to have 15 minutes inherent fire resistance:
- beams supporting concrete floors, each beam having a maximum section factor (Am/V) of 230 m-1; and
- free standing columns, each having a maximum section factor (Am/V) of 180 m-1; and
- wind bracing and struts, each having a maximum section factor (Am/V) of 210 m-1
In practice, the great majority of hot rolled structural sections meet these criteria. The small number of sections which have higher section factors may do so if they are less than fully loaded (see below).
It should be noted that Section 2.1.1 in Scottish Technical Handbook 2022[2] states in Table 2.2 that open car parks up to 18 metres in height require 30 minutes fire resistance (a period defined in that document as ‘short’). However, this is effectively overriden in Section 2.D.3, which states that sections conforming to the above limitations on section factor will be deemed to meet the required fire resistance criteria.
- Unprotected steel in open car parks
[top]Structural steel not achieving 15 minutes inherent fire resistance
The data on limiting section factors to achieve 15 minutes fire resistance can also be expressed as a function of load ratio as defined in BS 5950 Part 8[3] or utilization factor as defined in the fire Eurocodes. In the British Standard, a fully loaded beam or column is normally assumed to have a load ratio of 0.6. Assuming that the load ratio is 0.6, most hot rolled beams and columns will achieve 15 minutes fire resistance without fire protection. The exceptions, and the maximum load ratios which will allow these sections to achieve 15 minutes inherent fire resistance, are provided.
| UB section size | Section factor (Am/V) |
Maximum load ratio to achieve 15 minutes fire resistance | |
|---|---|---|---|
| Non-composite | 100% shear connection (Dovetail deck or filled voids) | ||
| 127x76UB13 | 280 m‐1 | 0.53 | 0.41 |
| 152x89UB16 | 270 m‐1 | 0.53 | 0.41 |
| 178x102UB19 | 260 m‐1 | 0.55 | 0.43 |
| 203x102UB23 | 235 m‐1 | 0.64 | 0.5 |
| 203x133UB25 | 245 m‐1 | 0.54 | 0.42 |
| 254x102UB22 | 280 m‐1 | 0.47 | 0.37 |
| 254x102UB25 | 250 m‐1 | 0.58 | 0.45 |
| 305x102UB25 | 280 m‐1 | 0.49 | 0.38 |
| 305x102UB28 | 250 m‐1 | 0.59 | 0.47 |
| 356x127UB33 | 250 m‐1 | 0.59 | 0.46 |
| 406x140UB39 | 240 m‐1 | 0.59 | 0.46 |
| UC section size | Section factor (Am/V) |
Slenderness ratioa | Maximum load ratio to achieve 15 minutes fire resistance |
|---|---|---|---|
| 152UC23 | 305 m‐1 | 81 | N/A, Choose next in the section range |
| 152UC30 | 235 m‐1 | 78 | 0.36 |
| 152UC37 | 195 m‐1 | 77 | 0.45 |
| 203UC46 | 200 m‐1 | 58 | 0.51 |
a Assumes an effective length of 3 metres. The failure temperature is a function of the slenderness ratio
The limiting utilization factors for Eurocode design are given below for non-composite beams and columns. These have been calculated using programmes which are available here. These are generally lower than those calculated using British Standards. That is because BS EN 1991-1-2[4] includes a methodology for calculation of temperature rise in fire which is much more severe than that on which the data in BS 5950 Part 8[3] is based. This means that the sections are assumed to get hotter more quickly.
| UB section size | Section factor (Am/V) |
Maximum utilization factor to achieve 15 minutes fire resistance (non-composite) |
|---|---|---|
| 127x76UB13 | 280 m‐1 | 0.29 |
| 152x89UB16 | 270 m‐1 | 0.29 |
| 178x102UB19 | 260 m‐1 | 0.3 |
| 203x102UB23 | 235 m‐1 | 0.33 |
| 203x133UB25 | 245 m‐1 | 0.34 |
| 254x102UB22 | 280 m‐1 | 0.27 |
| 254x102UB25 | 250 m‐1 | 0.3 |
| 305x102UB25 | 280 m‐1 | 0.26 |
| 305x102UB28 | 250 m‐1 | 0.29 |
| 356x127UB33 | 250 m‐1 | 0.29 |
| 406x140UB39 | 240 m‐1 | 0.3 |
| UC section size | Section factor (Am/V) |
Maximum utilization factor to achieve 15 minutes fire resistance |
|---|---|---|
| 152UC23 | 305 m‐1 | 0.28 |
| 152UC30 | 235 m‐1 | 0.37 |
| 152UC37 | 195 m‐1 | 0.47 |
| 203UC46 | 200 m‐1 | 0.5 |
b Assumes a length of 3 metres and an effective length factor of 0.5.
[top]Exceptional circumstances
Certain situations exist where the deemed to satisfy criteria for structural steelwork in an open car park may not apply:
- Where one element of structure gives supports or carries or gives stability to another, the fire resistance of the supporting element should be no less than the minimum period of fire resistance of the other element (irrespective of whether that other element is loadbearing). An example of this is where a column gives stability to the open car park and also to a compartment wall surrounding an escape stairway. In that case, the supporting column should have the same fire resistance as the compartment wall.
- If the building is also used for any other purpose, the part forming the car park is a separated part and the fire resistance of any element of structure that supports or carries or gives stability to another element in another part of the building should be no less than the minimum period of fire resistance of the elements that it supports. An example of this is where a column gives stability to an open car park but also to an adjoining wall in another, separated building, the column must have the same fire resistance as the steelwork in the other building.
[top]Other car parks
Approved Document B[1] requires 60 minutes fire resistance in car parks over 30 metres in height. Where a car park is above ground but not defined as an open car park, 30 minutes fire resistance is required for buildings up to 5 metres in height; 60 minutes fire resistance is required for buildings between 5 and 18 metres in height and 90 minutes fire resistance is required for buildings between 18 and 30 metres in height. For basement car parks, the requirement is for 60 minutes fire resistance if the depth is less than 10 metres and 90 minutes where the depth is greater than 10 metres.
In Scotland, Scottish Technical Handbook 2[2] requires basement car parks and open car parks over 18 metres in height to have 60 minutes fire resistance. In Northern Ireland, Technical Booklet E[5] generally follows the requirements of Approved Document B[1] with the exception that open car parks over 30 metres in height are not allowed and all car parks over that height have 120 minutes fire resistance .
[top]References
- ↑ 1.0 1.1 1.2 1.3 Approved Document B (Fire safety, Volume 2 – Buildings other than Dwellings), 2019 edition incorporating 2020 amendments – for use in England . Ministry of Housing, Communities & Local Government
- ↑ 2.0 2.1 Building standards technical handbook: 2022 – Non-domestic, Section 2 – Fire, The Scottish Government
- ↑ 3.0 3.1 BS 5950-8: 2003, Structural use of steelwork in buildings. Code of practice for fire resistant design. BSI
- ↑ BS EN 1991-1-2: 2002, Eurocode 1. Actions on Structures. General actions. Actions on structures exposed to fire. BSI
- ↑ Technical Booklet E, Fire safety, Building Regulations (Northern Ireland) 2012, Department of Finance and Personnel of the Northern Ireland Government, 2012
[top]Resources
Member fire design tools:
[top]Further reading
- Fire safety in open car parks. No. 75. European Convention for Constructional Steelwork
[top]See also
- Calculating section factors
- Design using structural fire standards
- Structural fire resistance requirements




