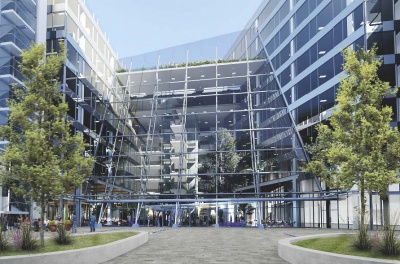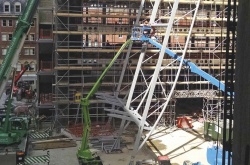Difference between revisions of "Central Square, Leeds."
(Created page with "==Structural Steel Design Awards 2017 - Commendation== {{#image_template:image=File:Central_Square-1.jpg|align=right|wrap=true|width=400}} C...") |
|||
| Line 33: | Line 33: | ||
The ground and first floors are accessed through a large [[Steel-supported_glazed_facades_and_roofs#Atrium Roofs and Sky lights|atrium]] ‘winter garden’, forming a new and exciting part of the public realm in the area. | The ground and first floors are accessed through a large [[Steel-supported_glazed_facades_and_roofs#Atrium Roofs and Sky lights|atrium]] ‘winter garden’, forming a new and exciting part of the public realm in the area. | ||
| − | [[Category:Case studies | + | [[Category:Case studies - Multi-storey office buildings]] |
[[Category:SSDA]] | [[Category:SSDA]] | ||
Latest revision as of 12:34, 12 March 2019
Structural Steel Design Awards 2017 - Commendation
Central Square is a 20,400m2 development, providing 18,700m2 of Grade ‘A’ offices with 1,700m2 of retail, leisure and health/fitness.
The scheme provides office accommodation on 10 floor levels and is said to have the largest floorplates available in the city. These are arranged so that they can be subdivided, providing the occupier with both flexible and highly efficient floor space. The development offers an outdoor Sky Garden on the level nine, providing entertainment opportunities and views across the city. In addition, a stunning seven-storey fully glazed atrium houses Central Square’s Winter Garden, where the created contemporary square offers a mixed-use destination for members of the public throughout the day and evening to enjoy the high quality public realm, retail and leisure facilities on offer.
Sitting above a two-level concrete basement, the steel frame forms a U-shaped structure with the central void occupied by the fully glazed Winter Garden created by the glazing sloping down from the underside of level eight within this central void.
In total five 27m long tubular ‘vertical’ bowstring trusses, which were delivered to site in two pieces, form this indoor zone. These trusses, carrying heavy dead load from the attached glazing, are pin connected at the base to architecturally exposed fabricated base assemblies.
The heaviest steel assembly on the project was the 43 tonne, storey-high, Vierendeel truss that supports level eight’s balcony that overlooks the Winter Garden. The Vierendeel truss, comprising heavy UC members, was brought to site in individual sections that were then assembled on the ground before being lifted into place by a 300 tonne capacity mobile crane.
The majority of the steelwork was erected using the site’s tower cranes, with two erection teams being employed that divided the structure in half and erected the frame three levels at time, incorporating placing and subsequently fixing of the metal deck flooring. Each of the U-shaped structure’s tips contains one of the building’s three cores, and this provided each erection team with an ideal and stable starting point. From these outer concrete cores each of the teams worked its way to the centre of the structure, meeting up at the third centrally positioned core.
Above the lower levels of retail and leisure, the offices begin at level two and extend upwards to level 12. Levels two up to seven are identical, with a central portion positioned inside the Winter Garden. The reception for the offices is positioned at level one and accessed via a feature escalator, with the upper levels being accessed by a number of lifts including two glass-clad wall climber lifts.
| Architect | DLA Design |
| Structural Engineer | WSP |
| Steelwork Contractor | Elland Steel Structures |
| Main Contractor | Wates Construction |
| Client | M&G Real Estate |
Judges' comment
Central Square is a landmark office and leisure complex within two minutes of Leeds City Station. In this BREEAM ‘Outstanding’ development, the floors are supported on long-span beams enabling 25,000ft2 floorplates, the largest in the city.
The ground and first floors are accessed through a large atrium ‘winter garden’, forming a new and exciting part of the public realm in the area.





