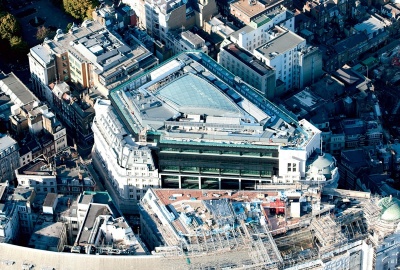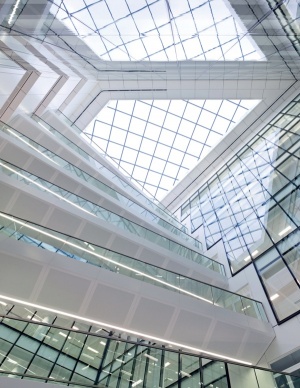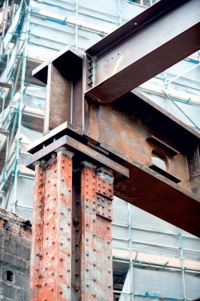Difference between revisions of "Air W1, London"
(Created page with "==Structural Steel Design Awards 2013 - Winner== {{#image_template:image=File:Air_W1-2.jpg|align=right|wrap=true|width=400}} The refurbishment ...") |
|||
| Line 1: | Line 1: | ||
==[[Structural_steel_design_awards|Structural Steel Design Awards]] 2013 - Winner== | ==[[Structural_steel_design_awards|Structural Steel Design Awards]] 2013 - Winner== | ||
{{#image_template:image=File:Air_W1-2.jpg|align=right|wrap=true|width=400}} | {{#image_template:image=File:Air_W1-2.jpg|align=right|wrap=true|width=400}} | ||
| − | The refurbishment of the Regent | + | The refurbishment of the Regent Palace Hotel, originally built in 1915, included gutting the shell of the building and retaining the original Grade II listed façade. The new development (renamed Air W1 – in reference to its postcode and the adjacent Air Street) includes seven floors of [[Multi-storey_office_buildings|offices]], a ground floor incorporating shops, restaurant units in the three level basement and nine apartments. |
| − | The original building was built for J Lyons and Co and consisted of 1,100 rooms, making it the largest hotel in Europe at the time. It was said to have had the opulence and scale of a transatlantic liner. By the end of the 20th Century the buildings and their surroundings were in need of significant investment; the Regent | + | The original building was built for J Lyons and Co and consisted of 1,100 rooms, making it the largest hotel in Europe at the time. It was said to have had the opulence and scale of a transatlantic liner. By the end of the 20th Century the buildings and their surroundings were in need of significant investment; the Regent Palace Hotel was no longer fit for purpose as a modern hotel, and the buildings were in poor condition with size and mix of retail units inappropriate for an international retail destination. |
Work on Air W1 began in 2008 and continued through the recession. The go-ahead was given at a time when most schemes were being pulled. By the time the building opened this decision was rewarded by a lack of competition from alternative schemes. | Work on Air W1 began in 2008 and continued through the recession. The go-ahead was given at a time when most schemes were being pulled. By the time the building opened this decision was rewarded by a lack of competition from alternative schemes. | ||
Revision as of 12:19, 12 March 2019
Structural Steel Design Awards 2013 - Winner
The refurbishment of the Regent Palace Hotel, originally built in 1915, included gutting the shell of the building and retaining the original Grade II listed façade. The new development (renamed Air W1 – in reference to its postcode and the adjacent Air Street) includes seven floors of offices, a ground floor incorporating shops, restaurant units in the three level basement and nine apartments.
The original building was built for J Lyons and Co and consisted of 1,100 rooms, making it the largest hotel in Europe at the time. It was said to have had the opulence and scale of a transatlantic liner. By the end of the 20th Century the buildings and their surroundings were in need of significant investment; the Regent Palace Hotel was no longer fit for purpose as a modern hotel, and the buildings were in poor condition with size and mix of retail units inappropriate for an international retail destination.
Work on Air W1 began in 2008 and continued through the recession. The go-ahead was given at a time when most schemes were being pulled. By the time the building opened this decision was rewarded by a lack of competition from alternative schemes.
Within the building the 1930s art deco interiors of the Atlantic Bar and Grill and the Titanic Bars, designed by Oliver Barnard, were dismantled and later reinstated. Timber and plaster features were carefully recorded with latex squeezes taken from all profiles and have been fully restored within the redevelopment.
The project has been described as a textbook example of recycling an old steel frame. Wherever possible the existing structural elements were used and adapted for use in the new structure. Where this was not possible the steels were removed and sent for recycling and replaced with new elements. The end result is a melding of the old and the new and demonstrates both the adaptability and sustainability of steel construction.
Waterman arranged for test samples to be cut from elements of the existing structure in order to verify the material properties. These results were then passed to William Hare for incorporation into the final connection design.
One of the more unusual uses of the existing steel structure was to weld one of the tower cranes to it. This was done to protect the still partially intact Atlantic Bar while disassembly took place.
Structurally the building features a larger floor plate than is usual for a building of this type. This was facilitated by some large plate girder transfer structures at the lower levels. In total the job features about a dozen large plate girders each weighing over 10t with the largest being 3.2m deep.
In several cases these plate girders exceeded the capacity of the tower cranes. The solution was to introduce additional splices to break the members down into smaller pieces which were held in place by temporary propping steel until fully erected.
To minimise work at height each of the buildings six atrium bridges were delivered to site as a prefabricated unit and all edge protection, decking, reinforcement and edging fitted at ground level prior to installation.
The roof structure presented an additional set of challenges. The first point of note was the complex geometry of the mansard/atrium roof, which placed the spotlight on the fabrication accuracy and the management of the delivery and erection sequence so as to ensure that the build could proceed smoothly.
Further challenges were encountered, as it was not possible to gain access to survey the roof connections until quite late in the day. In some cases this was overcome by completing the final connection design and fabrication on site.
The layout of the new slabs against the retained façades also placed constraints in the sizes of the members used, and this resulted in the provision of stiff fabricated boxed sections around 200mm deep.
Sir Robert McAlpine developed a special protocol for the exchange of information between various parties for the project. The level of communication between William Hare and the M&E contractor was such that not a single clash occurred between the service holes in the beams and the M&E plant – almost unprecedented for a project of this size and complexity.
The hard work done by the project team at the front-end of the project is recognised to have contributed to the fast build on site and delivery to the end client ahead of time and under budget.
Two combined cooling heat and power units, photovoltaic cells and thermal stores provide 22% of the energy and heat for both this building and the adjacent Café Royal. One of these units is said to be the largest and most efficient fuel cell in Europe, reducing CO2 by 40%.
The topping out ceremony took place on 24th September 2010 and the project was completed in October 2011.
The completed building has already been the recipient of multiple awards including a BREEAM ‘Excellent’ rating.
| Architect | Dixon Jones |
| Structural Engineer | Waterman Group |
| Steelwork Contractor | William Hare Ltd |
| Main Contractor | Sir Robert McAlpine Ltd |
| Client | The Crown Estate |
Judges' comment
For this redevelopment over 1,000t of existing steelwork, including massive plate girders, was carefully assessed and then refurbished, adapted or enhanced behind the Edwardian façade.
This is an exemplar for imaginative incorporation of existing steelwork in a striking modern office/retail/residential development.






