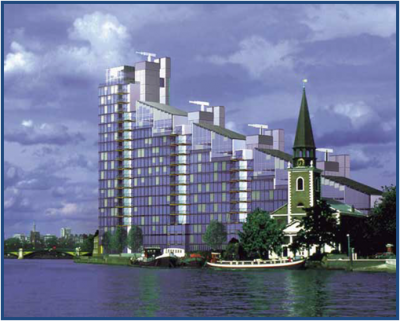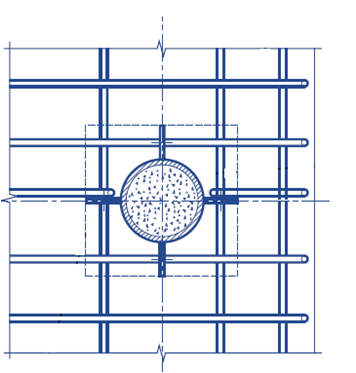Difference between revisions of "Monteverto Apartments, London"
(Created page with "{{#image_template:image=File:.png|caption= |align=right|wrap=true|width=400}} The Montrevetro apartment building occupies a prime position on the bank of the River Thames. A cons...") |
|||
| Line 1: | Line 1: | ||
| − | {{#image_template:image=File:.png | + | {{#image_template:image=File:Monteverto_Apartments_1.png|align=right|wrap=true|width=400}} |
The Montrevetro apartment building occupies a prime position on the bank of the River Thames. A conscious attempt has been made not only to take advantage of its riverside setting but minimise capital outlay per unit by designing to a large scale. | The Montrevetro apartment building occupies a prime position on the bank of the River Thames. A conscious attempt has been made not only to take advantage of its riverside setting but minimise capital outlay per unit by designing to a large scale. | ||
The shape of the building is distinctive, a block tapering from 20 storeys at the end nearest the Thames to 3 storeys at the other end. The structure of the building comprises steel and concrete columns and load-bearing concrete walls, which all support concrete flat-slab floors at each level. | The shape of the building is distinctive, a block tapering from 20 storeys at the end nearest the Thames to 3 storeys at the other end. The structure of the building comprises steel and concrete columns and load-bearing concrete walls, which all support concrete flat-slab floors at each level. | ||
| − | {{#image_template:image=File:.png | + | {{#image_template:image=File:Monteverto_Apartments_2.png|align=left|wrap=true|width=400}} |
| − | {{#image_template:image=File:.png | + | {{#image_template:image=File:Monteverto_Apartments_3.png|align=left|wrap=true|width=400}} |
The steel columns are CHS and are used along the west facade so as to give minimum visual obstruction; concrete columns in this position would have been too bulky. The CHS columns are spaced at 3.6 metre centres inside the cladding line and provide support to the external edge of the concrete flat slab; they support between 3 and 20 storeys but have been able to be standardized in the typical case to 244.5 CHS columns with wall thicknesses varying from 10 to 16mm, depending on the plan position and the floor level. The maximum size used is a 355.6 CHS column 16mm thick. The steel column head plates were sized so as to avoid the need to provide shear link reinforcement in the concrete slabs. | The steel columns are CHS and are used along the west facade so as to give minimum visual obstruction; concrete columns in this position would have been too bulky. The CHS columns are spaced at 3.6 metre centres inside the cladding line and provide support to the external edge of the concrete flat slab; they support between 3 and 20 storeys but have been able to be standardized in the typical case to 244.5 CHS columns with wall thicknesses varying from 10 to 16mm, depending on the plan position and the floor level. The maximum size used is a 355.6 CHS column 16mm thick. The steel column head plates were sized so as to avoid the need to provide shear link reinforcement in the concrete slabs. | ||
Revision as of 12:18, 12 March 2019
The Montrevetro apartment building occupies a prime position on the bank of the River Thames. A conscious attempt has been made not only to take advantage of its riverside setting but minimise capital outlay per unit by designing to a large scale. The shape of the building is distinctive, a block tapering from 20 storeys at the end nearest the Thames to 3 storeys at the other end. The structure of the building comprises steel and concrete columns and load-bearing concrete walls, which all support concrete flat-slab floors at each level.
Image does not exist The steel columns are CHS and are used along the west facade so as to give minimum visual obstruction; concrete columns in this position would have been too bulky. The CHS columns are spaced at 3.6 metre centres inside the cladding line and provide support to the external edge of the concrete flat slab; they support between 3 and 20 storeys but have been able to be standardized in the typical case to 244.5 CHS columns with wall thicknesses varying from 10 to 16mm, depending on the plan position and the floor level. The maximum size used is a 355.6 CHS column 16mm thick. The steel column head plates were sized so as to avoid the need to provide shear link reinforcement in the concrete slabs.





