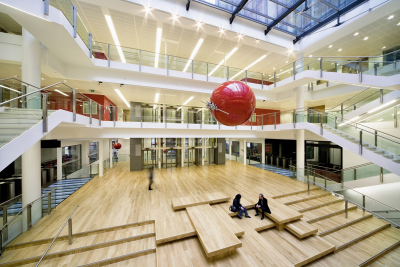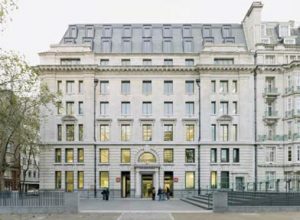Difference between revisions of "London School of Economics and Political Science"
| Line 37: | Line 37: | ||
An excellent example of updating an existing building. | An excellent example of updating an existing building. | ||
| − | [[Category:Case studies | + | [[Category:Case studies - Education buildings]] |
Latest revision as of 12:14, 12 March 2019
Structural Steel Design Awards 2009 - Commendation
The LSE's New Academic Building is an extensive remodelling of an Edwardian government office block. A range of strategies was employed to help achieve the aim of an 'Excellent' BREEAM rating, with over half the building’s original fabric being reused.
The atrium is the central hub and contains the main circulation cores. Its timber floor folds down to provide access to the lower ground floor before sweeping three storeys upwards to the roof, framing the two cantilevered mezzanine gallery levels.
There are eight storeys above ground and two below. Teaching and larger social spaces are centred round the atrium circulation toward the lower levels of the building. Departmental space is arranged in a U-shape around the central lightwell on the upper levels.
The most dramatic feature of the new structure is the suspended floor system. This was key to providing extensive column free spaces and opening up the core of the building. All major teaching and social spaces are located on the lower floors providing a clear division between teaching and departmental space. To achieve this, all floors above ground level are suspended from continuous steel hangers connected to an 18m long storey-deep truss which forms the backdrop to the rooftop pavilion. Separate hangers suspend the second and first floors which are stepped back from the atrium to allow more daylight to enter. To support the 15 tonne truss two 600mm diameter CHS columns were erected on new piled foundations. These extend through the atrium and straddle the lecture theatre beneath.
The 10-storey high columns were installed in three sections and restrained at each floor level from third upwards via an edge beam. Primary structure and comdeck were installed to provide work decks on levels 1-3. By not pouring the slabs to these floors their weight was kept down so the level 1 and 2 hangers could be used as temporary props. The roof truss was installed to the top of the columns using a 700 tonne crane. The exposed hangers to levels 3-8, each made up of two 100mm x 50mm solid steel bars, were also craned into site in 16m lengths. The floor plates were then progressively completed up the building.
Another 18m long 6 tonne truss was installed at ground level to provide support for eight 18m long sculpted pre-cast concrete ribs. These ribs form the lecture theatre roof and express the curvature of the atrium floor above. The installation of these major prefabricated elements presented one of the biggest challenges of the project. The operation’s scale required the work to be scheduled over the weekend, with road closures arranged in advance.
The project benefitted from the use of Corus' Bi-Steel core system for two of the lift shafts. These were completed twice as quickly as an equivalent concrete jump-formed version providing major programme benefits.
These structural interventions have provided the LSE with a 400 seat lecture theatre and an expansive atrium at its centre. The atrium is capped by a glazed roof with delicate bowstring trusses spanning 13m, allowing maximum light to enter.
This impressive 12,700m2 building meets all the client's aspirations and was completed to programme and within budget.
| Architect | Grimshaw |
| Structural Engineer | Alan Baxter & Associates |
| Steelwork Contractor | Bourne Steel Ltd. |
| Main Contractor | Osborne |
| Client | London School of Economics & Political Science |
Judges' comments
Steel and glass skilfully combined to transform an Edwardian office block into light, airy accommodation. To provide column-free spaces in the old cellular offices, the elegant solution is to suspend the new floor system from a deep roof-level truss.
An excellent example of updating an existing building.





