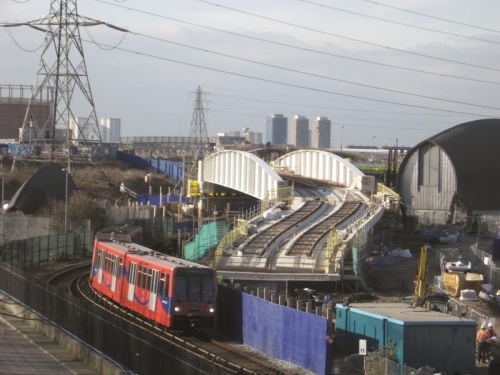Difference between revisions of "Canning Town Flyover"
| Line 7: | Line 7: | ||
An unusual feature of this deck is the structural continuity with the adjacent precast beam spans, which was needed to avoid a highly skewed [[Bridge articulation and bearing specification#Expansion joints|movement joint]] under the tracks. Such a joint would have resulted in unacceptable displacements of the permanent way under live loading. Continuity was achieved by connecting the two main steel girders to a substantial concrete diaphragm using post-tensioned bars. The precast beams of the adjacent deck are also cast into the diaphragm, and [[Bridge articulation and bearing specification#Bearings|bearings]] between the diaphragm and substructure provide the required [[Bridge articulation and bearing specification#Articulation|articulation]]. | An unusual feature of this deck is the structural continuity with the adjacent precast beam spans, which was needed to avoid a highly skewed [[Bridge articulation and bearing specification#Expansion joints|movement joint]] under the tracks. Such a joint would have resulted in unacceptable displacements of the permanent way under live loading. Continuity was achieved by connecting the two main steel girders to a substantial concrete diaphragm using post-tensioned bars. The precast beams of the adjacent deck are also cast into the diaphragm, and [[Bridge articulation and bearing specification#Bearings|bearings]] between the diaphragm and substructure provide the required [[Bridge articulation and bearing specification#Articulation|articulation]]. | ||
| − | '''Structural | + | {|class="wikitable" width=400 |
| − | '''Steelwork | + | |- |
| − | '''Main | + | |'''Structural engineer'''||Arup |
| − | '''Client''' | + | |- |
| + | |'''Steelwork contractor'''||Rowecord Engineering Ltd. | ||
| + | |- | ||
| + | |'''Main contractor'''||Taylor Woodrow Construction | ||
| + | |- | ||
| + | |'''Client'''||Docklands Light Railway | ||
| + | |} | ||
==References== | ==References== | ||
<references/> | <references/> | ||
Revision as of 12:00, 12 March 2019
Canning Town Flyover is a 330m long, 16-span viaduct carrying two tracks of the Docklands Light Railway (DLR) in East London. It provides grade separation of Canning Town Junction, connecting in the new extension to Stratford International, and improving journey times from Beckton / King George V to Bank / Tower Gateway.
The main span comprises a half through plate girder deck, 52m long, 12m wide with a skew angle of 46 degrees, fabricated from S355J2 and S355K2 steel to EN 10025-2[1]. The main girder depth varies from 2.6m at the supports to over 4.5m at midspan. A trial erection of the two main girders and transverse beams was carried out at Rowecord’s Newport works prior to site erection, which was completed within a single 50 hour rail possession using a 600t capacity crawler crane.
An unusual feature of this deck is the structural continuity with the adjacent precast beam spans, which was needed to avoid a highly skewed movement joint under the tracks. Such a joint would have resulted in unacceptable displacements of the permanent way under live loading. Continuity was achieved by connecting the two main steel girders to a substantial concrete diaphragm using post-tensioned bars. The precast beams of the adjacent deck are also cast into the diaphragm, and bearings between the diaphragm and substructure provide the required articulation.
| Structural engineer | Arup |
| Steelwork contractor | Rowecord Engineering Ltd. |
| Main contractor | Taylor Woodrow Construction |
| Client | Docklands Light Railway |
References
- ↑ BS EN 10025-2: 2004, Hot rolled products of structural steels, Part 2: Technical delivery conditions for non-alloy structural steels, BSI




