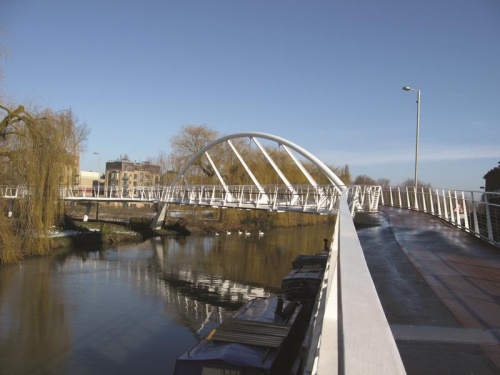Difference between revisions of "Cambridge Riverside Footbridge"
| Line 24: | Line 24: | ||
<references/> | <references/> | ||
| − | [[Category:Case studies | + | [[Category:Case studies – Bridges]] |
Revision as of 12:00, 12 March 2019
This unusual and striking footbridge using 200t of S355J2 steel to EN 10025-2[1] spans the River Cam and adjacent flood plain. It connects the two communities of Riverside and Chesterton to provide a vital link for cyclists. This iconic design was selected through a public competition in 2004. The bridge and approach ramps are some 200m in length and designed with no sharp turns or steep gradients so it is fully accessible to all.
The geometry of the bridge is particularly complex with a double curved and cantilevered steel deck. The main span over the river is supported by an inclined steel tubular arch, which rises up between separate decks for cyclists and pedestrians.
The main bridge span was fully assembled and site welded in an area on the North Bank of the river. A 1000t capacity crawler crane was then assembled on the site and used to pick up the bridge as a complete unit and place it in position during a short river closure.
| Architect | Ramboll Whitbybird |
| Structural engineer | Ramboll Whitbybird |
| Steelwork contractor | Watson Steel Structures Ltd. |
| Main contractor | Balfour Beatty Civil Engineering |
| Client | Cambridgeshire County Council |
References
- ↑ BS EN 10025-2: 2004, Hot rolled products of structural steels, Part 2: Technical delivery conditions for non-alloy structural steels, BSI




