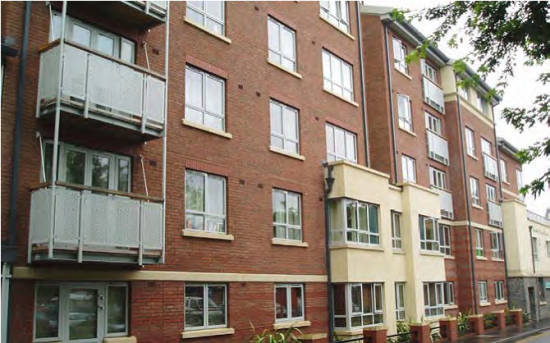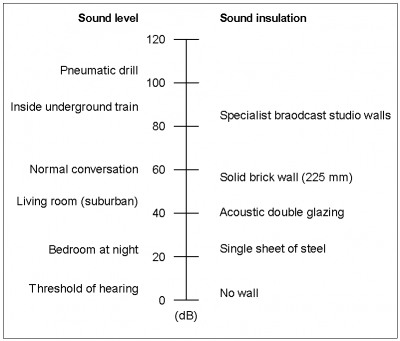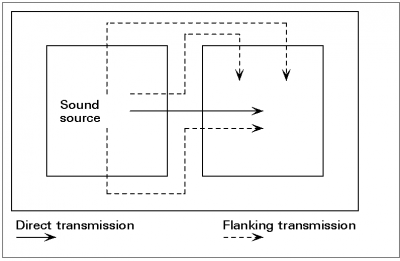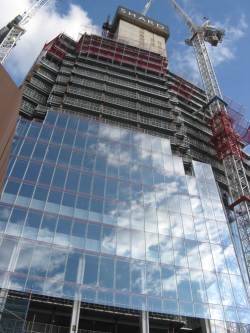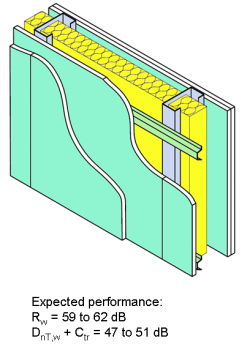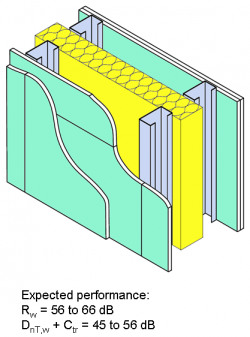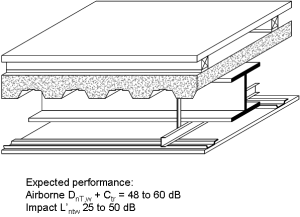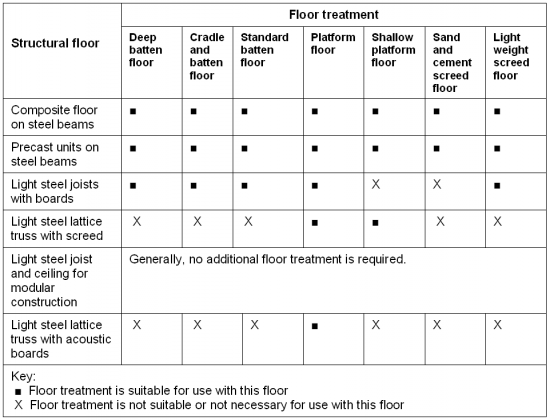Difference between revisions of "Acoustics"
(→Floors) |
|||
| (18 intermediate revisions by 2 users not shown) | |||
| Line 48: | Line 48: | ||
===Residential buildings=== | ===Residential buildings=== | ||
| − | The acoustic requirements of [[Residential_and_mixed-use_buildings|residential buildings]] are normally given in national Building Regulations and associated guidance documents. For England, acoustic performance requirements are covered under Part E of the [https://www.gov.uk/government/ | + | The acoustic requirements of [[Residential_and_mixed-use_buildings|residential buildings]] are normally given in national Building Regulations and associated guidance documents. For England, acoustic performance requirements are covered under Part E of the [https://www.gov.uk/government/collections/approved-documents Building Regulations] 2010 and a means of meeting these requirements is given in Approved Document E<ref name="AD-E">[https://www.gov.uk/government/uploads/system/uploads/attachment_data/file/468870/ADE_LOCKED.pdf Approved Document E (Resistance to the passage of sound) 2003 Edition incorporating 2004, 2010, 2013 and 2015 amendments. Ministry of Housing, Communities & Local Government]</ref>. |
| − | (It should be noted that this document was updated in 2015. The updated document applies to building work carried out on excepted energy buildings in Wales as defined in the Welsh Ministers (Transfer of Functions) (No. 2) Order 2009. Apart from this exception, for the time being, Wales will continue to use the Approved Document E 2010 edition<ref name="AD-EW">[ | + | (It should be noted that this document was updated in 2015. The updated document applies to building work carried out on excepted energy buildings in Wales as defined in the Welsh Ministers (Transfer of Functions) (No. 2) Order 2009. Apart from this exception, for the time being, Wales will continue to use the Approved Document E 2010 edition<ref name="AD-EW">[https://gov.wales/sites/default/files/publications/2019-05/building-regulations-guidance-part-e-resistance-to-the-passage-of-sound.pdf Approved Document E (Resistance to the passage of sound) 2003 Edition incorporating 2004, and 2010 amendments. Welsh Government]</ref>). |
| − | Equivalent documents exist for use in Scotland<ref name="SBSA-TH-D">[https://www.gov.scot/publications/building-standards- | + | Equivalent documents exist for use in Scotland<ref name="SBSA-TH-D">[https://www.gov.scot/publications/building-standards-2022-technical-handbook-domestic/ Building standards technical handbook: 2022 – Domestic, Section 5 – Noise, The Scottish Government]</ref> and Northern Ireland<ref name="TB-G">[https://www.finance-ni.gov.uk/sites/default/files/publications/dfp/Technical-booklet-G-Resistance-to-the-passage-of-sound-October-2012.pdf Technical Booklet G, Resistance to the passage of sound, Building Regulations (Northern Ireland) 2012, Department of Finance and Personnel of the Northern Ireland Government, 2012]</ref>. |
| − | Part E of the [https://www.gov.uk/government/ | + | Part E of the [https://www.gov.uk/government/collections/approved-documents Building Regulations] gives requirements for the following: |
*Airborne sound insulation for [[#Walls|walls]] and [[#Floors|floors]] (see table) | *Airborne sound insulation for [[#Walls|walls]] and [[#Floors|floors]] (see table) | ||
*Impact sound insulations for [[#Floors|floors]] | *Impact sound insulations for [[#Floors|floors]] | ||
| Line 98: | Line 98: | ||
===Hospitals=== | ===Hospitals=== | ||
{{#image_template:image=File:F Fig6.png|caption=New Birmingham Acute and Adult Psychiatric Hospitals |align=right|wrap=true|width=400}} | {{#image_template:image=File:F Fig6.png|caption=New Birmingham Acute and Adult Psychiatric Hospitals |align=right|wrap=true|width=400}} | ||
| − | The [https://www.gov.uk/government/ | + | The [https://www.gov.uk/government/collections/approved-documents Building Regulations] for England and Wales and those for the other parts of the UK, do not generally give acoustic requirements for [[Healthcare_buildings|hospitals]]. |
| − | For use in England and Wales, the Health Technical Memoranda (HTM) set out the performance criteria for hospitals. The most relevant for acoustics is HTM 08-01<ref name="HTM08-01">[ | + | For use in England and Wales, the Health Technical Memoranda (HTM) set out the performance criteria for hospitals. The most relevant for acoustics is HTM 08-01<ref name="HTM08-01">[https://www.england.nhs.uk/publication/health-sector-buildings-acoustic-design-requirements-htm-08-01/ Health Technical Memorandum 08-01, Acoustics. Department of Health, 2013]</ref> ‘Acoustics’ which replaces HTM 2045 'Acoustics' and supersedes the acoustic guidance given in HTM 56 ‘Partitions’. |
HTM 08-01<ref name="HTM08-01"></ref> sets out the recommended acoustic criteria for the design and management of new [[Healthcare buildings|healthcare facilities]], covering important issues such as: | HTM 08-01<ref name="HTM08-01"></ref> sets out the recommended acoustic criteria for the design and management of new [[Healthcare buildings|healthcare facilities]], covering important issues such as: | ||
| Line 109: | Line 109: | ||
*Audio systems for public announcements. | *Audio systems for public announcements. | ||
<br> | <br> | ||
| − | For use in Scotland, Section 5 of the Non-Domestic Technical Handbook<ref name="SBSA-TH">[https://www.gov.scot/ | + | For use in Scotland, although Section 5 of the Non-Domestic Technical Handbook<ref name="SBSA-TH">[https://www.gov.scot/policies/building-standards/monitoring-improving-building-regulations/ Building standards technical handbook: 2022 – Non-domestic, Section 5 – Noise, The Scottish Governmentt]</ref> refers to Scottish Health Technical Memorandum (SHTM) 2045 Design Considerations - Acoustics (2001), guidance on designing for noise in [[Healthcare buildings|hospitals and healthcare facilities]] is actual provided in SHTM 08-01<ref name="SHTM-0801">[https://www.nss.nhs.scot/publications/specialist-services-acoustics-shtm-08-01-v10/ Scottish Health Technical Memorandum 08-01: Specialist services - Acoustics. NHS Scotland, 2015]</ref> |
<br clear=right> | <br clear=right> | ||
| Line 118: | Line 118: | ||
Sound insulation requirements for commercial buildings are covered generically in BS 8233<ref name="BS8233">BS 8233:2014 Guidance on sound insulation and noise reduction for buildings, BSI</ref>. | Sound insulation requirements for commercial buildings are covered generically in BS 8233<ref name="BS8233">BS 8233:2014 Guidance on sound insulation and noise reduction for buildings, BSI</ref>. | ||
| − | The main source of guidance for acoustic requirements of [[Multi-storey_office_buildings|office buildings]] is the BCO Guide to Specification<ref name="BCO Guide">BCO Guide to Specification | + | The main source of guidance for acoustic requirements of [[Multi-storey_office_buildings|office buildings]] is the BCO Guide to Specification<ref name="BCO Guide">BCO Guide to Specification 2019, British Council for Offices</ref>. The main considerations are; external noise intrusion, internal noise and noise from building services. |
For other types of commercial buildings, e.g. [[Single_storey_industrial_buildings|industrial]], cinema, [[Retail_buildings|retail]], etc, there are no standard acoustic requirements set out in a published format. For these cases the requirements must be established on a case-by-case basis and agreed with the client at the specification stage of the project. | For other types of commercial buildings, e.g. [[Single_storey_industrial_buildings|industrial]], cinema, [[Retail_buildings|retail]], etc, there are no standard acoustic requirements set out in a published format. For these cases the requirements must be established on a case-by-case basis and agreed with the client at the specification stage of the project. | ||
| Line 230: | Line 230: | ||
==References== | ==References== | ||
| − | <references/> | + | <references responsive="0" /> |
==Further reading== | ==Further reading== | ||
Latest revision as of 08:26, 23 September 2022
Good acoustic performance is a desirable attribute in almost all types of buildings in one way or another, but it is particularly important for residential buildings, schools and hospitals. The widespread use of steel in these sectors demonstrates that steel framed buildings can be designed and constructed to satisfy even the most onerous of acoustic requirements.
This article provides an introduction to acoustics covering the general principles of sound insulation, the regulatory requirements for modern buildings and a range of acoustic solutions using steel construction technologies. The content is primarily concerned with sound insulation between different parts of a building rather than acoustic performance within a single space such as auditoria.
[top]Introduction to acoustics
Main Articles: Introduction to acoustics
The way in which sound is allowed to travel into, out of, or around a building is an important consideration for most types of building. The construction details of the floors, walls and their junctions in a building are the key to its acoustic performance. It is first important to understand what sound is and how it behaves.
[top]Sound
Sound is produced when objects vibrate in air. The movement causes air particles to vibrate giving rise to rapid pressure fluctuations that are detected by the ear. The manner in which humans perceive sound governs the way it is measured and described. Two important characteristics of sound which humans can detect are:
- The level or loudness
- The pitch or frequency.
Sound levels and sound insulation (also called attenuation) values are expressed in decibels (dB), whilst pitch or frequency is expressed in Hertz (Hz).
In the case of sound levels, the decibel rating is a representation of the volume of the sound. In the case of sound insulation values, the decibel rating is a measure of the amount by which sound transmitted from one room to another is reduced by the separating construction.
Some typical sound levels and sound insulation values are shown in the figure right.
There are two types of sound that should be considered in the acoustic design of buildings:
- Airborne sound
- Impact sound.
Airborne sound insulation is important for both walls and floors. Impact insulation is generally only relevant to floors.
[top]Acoustic detailing
Where a room is separated from another room, sound can travel by two routes: directly through the separating structure called direct transmission, and around the separating structure through adjacent building elements called flanking transmission.
Sound insulation for both direct and flanking sound is controlled by the following three characteristics:
- Mass
- Isolation
- Sealing.
Mass is the total mass per unit area of the separating construction.
Isolation is the isolation of different layers within the separating construction.
Sealing is the sealing of gaps in the construction and particularly at interfaces and junctions.
[top]Regulations and requirements
Main Articles: Acoustics regulations
The acoustic regulations and requirements that apply to a particular building will depend on the building usage, e.g. residential, educational, healthcare, etc. and its intended location, because regulations vary from country to country even within the UK. Not all types of building will have acoustic requirements defined in the Building Regulations.
[top]Residential buildings
The acoustic requirements of residential buildings are normally given in national Building Regulations and associated guidance documents. For England, acoustic performance requirements are covered under Part E of the Building Regulations 2010 and a means of meeting these requirements is given in Approved Document E[1].
(It should be noted that this document was updated in 2015. The updated document applies to building work carried out on excepted energy buildings in Wales as defined in the Welsh Ministers (Transfer of Functions) (No. 2) Order 2009. Apart from this exception, for the time being, Wales will continue to use the Approved Document E 2010 edition[2]).
Equivalent documents exist for use in Scotland[3] and Northern Ireland[4].
Part E of the Building Regulations gives requirements for the following:
- Airborne sound insulation for walls and floors (see table)
- Impact sound insulations for floors
- Reverberation of sound in common internal parts of buildings, e.g. stairwells.
| Building type | Element | Airborne sound insulation performance (dB) |
|---|---|---|
| Purpose built: Dwelling houses and flats |
Separating walls | DnT,w + Ctr ≥ 45 |
| Separating floors and stairs | DnT,w + Ctr ≥ 45 | |
| Internal wall | Rw ≥ 40 | |
| Internal floor | Rw ≥ 40 | |
| Purpose built: Rooms for residential purposes |
Separating walls | DnT,w + Ctr ≥ 43 |
| Separating floors and stairs | DnT,w + Ctr ≥ 45 | |
| Internal wall | Rw ≥ 40 | |
| Internal floor | Rw ≥ 40 |
Notes:
- DnT,w is the standardised weighted sound level difference
- Ctr is a spectrum adaptation term
- Rw is the weighted sound reduction index
[top]Schools
For the acoustic design of school buildings Approved Document E[1] for England refers to Building Bulletin 93[5] ‘The Acoustic Design of Schools’. Building Bulletin 93[5] gives a range of requirements including: sound insulation between rooms, reverberation of sound and the transmission of speech.
(It should be noted that this document was updated in 2015. The main changes made by the 2015 amendments is an update of the references to standards for schools. In Wales, the updated document applies to building work carried out on excepted energy buildings as defined in the Welsh Ministers (Transfer of Functions) (No. 2) Order 2009. Apart from this exception, for the time being, Wales will continue to use the Approved Document E 2010 edition.)
The building regulations in Scotland do not give requirements for the acoustic performance of school buildings. The guidance document in Northern Ireland[4] refers to Building Bulletin 93 for guidance.
[top]Hospitals
The Building Regulations for England and Wales and those for the other parts of the UK, do not generally give acoustic requirements for hospitals.
For use in England and Wales, the Health Technical Memoranda (HTM) set out the performance criteria for hospitals. The most relevant for acoustics is HTM 08-01[6] ‘Acoustics’ which replaces HTM 2045 'Acoustics' and supersedes the acoustic guidance given in HTM 56 ‘Partitions’.
HTM 08-01[6] sets out the recommended acoustic criteria for the design and management of new healthcare facilities, covering important issues such as:
- Noise levels in rooms – including contributions from both mechanical services within the building and external sources transmitted via the building structure
- External noise levels – noise created by the healthcare building and operation should not affect those that live and work around it
- Airborne and impact sound insulation between rooms
- Control of reverberation in rooms
- Audio systems for public announcements.
For use in Scotland, although Section 5 of the Non-Domestic Technical Handbook[7] refers to Scottish Health Technical Memorandum (SHTM) 2045 Design Considerations - Acoustics (2001), guidance on designing for noise in hospitals and healthcare facilities is actual provided in SHTM 08-01[8]
[top]Commercial buildings
For the purposes of this article, commercial buildings includes buildings used for; offices, retail, industrial activities and leisure activities.
Sound insulation requirements for commercial buildings are covered generically in BS 8233[9].
The main source of guidance for acoustic requirements of office buildings is the BCO Guide to Specification[10]. The main considerations are; external noise intrusion, internal noise and noise from building services.
For other types of commercial buildings, e.g. industrial, cinema, retail, etc, there are no standard acoustic requirements set out in a published format. For these cases the requirements must be established on a case-by-case basis and agreed with the client at the specification stage of the project.
[top]Walls
Main Articles: Acoustic performance of walls
[top]Wall construction
Walls in steel buildings will generally be formed from light steel wall studs, insulation and board, e.g. plasterboard. This form of wall can be designed as load bearing or non-load bearing.
There are many different types of wall stud, insulation material and board material available, each having different acoustic properties. The careful selection of stud, insulation and board is necessary to produce the required acoustic insulation.
- Acoustic performance of typical light steel walls
[top]Types of wall
In terms of acoustic performance requirements of walls there are three basic types of wall that need to be considered:
- External walls
- Internal walls
- Separating walls.
The acoustic design of external walls will be concerned with the sound insulation of the wall which may be to limit sound entering the building from outside or limit sound leaving the building and disturbing neighbouring building users and passers-by. Doors, windows and ventilators installed in an external wall will have a significant influence on its overall acoustic performance. For heated buildings, the thermal insulation requirements are often the governing design criteria for external walls rather than the acoustic insulation performance.
Internal walls are walls that separate rooms of the same dwelling or office building, i.e. rooms either side of an internal wall will have the same tenant or owner. The acoustic requirements for internal walls are usually significantly less stringent than for separating walls.
Separating walls are walls that separate dwellings or office buildings, i.e. rooms either side of a separating wall will have different tenants or owners.
The SCI has developed an acoustic performance prediction tool for separating walls to assist designers and architects.
[top]Floors
Main Articles: Acoustic performance of floors
[top]Floor construction
There are many different types of floor construction that can be used in steel framed buildings. Whilst they will all have different characteristics in terms of sound insulation, they can all be designed to provide the necessary acoustic performance.
The common types of construction used for separating floors in steel framed buildings are:
- Composite floor on steel beams
- Precast units supported on steel beams
- Light steel joists with boards
- Light steel lattice truss with screed
- Light steel joist for modular construction
- Light steel lattice truss with boards
- Acoustic performance of common separating floors
In general terms there are three parts to a floor system and all of these are important for the overall acoustic performance:
- The structural system, e.g. composite slab, precast unit, etc.
- The floor treatment
- The ceiling
The SCI has developed an acoustic performance prediction tool for separating floors to assist designers and architects.
[top]Floor treatments
Floor treatments are applied on top of the structural floor to enhance the acoustic performance of the overall floor system. There are a range of floor treatments that can be used but, as shown on the right, not all are compatible with all types of structural floor.
The relative performance of floor treatments depends on the type of structural floor to which they are applied and the exact specification of the floor treatment. Factors affecting the performance of the floor treatment are the degree of isolation from the structural floor, the mass of the floor treatment and its depth. Two examples of floor treatments for floors in steel frame construction are shown below.
 Standard batten floor |
 Platform floor (Timber board) |
[top]Ceilings
The type of ceiling will have a significant impact on the overall sound insulation provided by the total floor construction of the structural system; floor treatment plus ceiling. A gypsum-based board, e.g. plasterboard, ceiling, attached to the floor structure via resilient bars, is shown right.
Floors in residential dwellings will generally have a continuous plasterboard ceiling. However, there are significant variations that can be used, including:
- Number of layers of boards
- Type of board
- Size of void between the structural floor and the ceiling board
- Insulation between the structural floor and the ceiling board
- Method of suspension, e.g. direct fix or resilient bars.
Floors in non-residential buildings may not use continuous plasterboard ceilings; instead suspended ceiling tile systems are often used. The acoustic performance of these systems will vary greatly from one product to the next. In some cases an exposed floor soffit is specified.
[top]Junction details
Main Articles: Junction details for acoustic performance
It is important that the junctions between wall and floor elements are detailed correctly to minimise the transmission of flanking sound.
To reduce flanking sound transmission the following measures are suggested:
- Direct contact between the wall lining and floor finish board should be avoided, to reduce vibration transfer. The gap should be filled with acoustic sealant.
- Where a separating floor meets an external or party wall, the void within the wall between the studs should be filled with mineral wool.
- A light steel frame inner leaf structure of an external wall should not be continuous across a junction with a separating wall. A physical break should be maintained, and any sheathing board should also be discontinuous at this point.
- Where a separating wall meets an internal or external wall, additional mineral wool should be placed between the wall studs adjacent to the junction of the inner leaf of the external wall. However, in many cases, the inner leaf of the external wall will be filled with mineral wool for thermal insulation.
- Internal non-load bearing walls within an apartment should, if possible, not break through the ceiling of a separating floor, and should not touch the steel floor joists.
- Air paths through separating elements should be avoided.
- Joints in successive layers of lining board should be staggered.
- Any gaps should be sealed with acoustic sealant.
[top]Integration of elements
Main Articles: Integration of elements for acoustic performance
The integration of building elements into separating walls and floors without impairing their acoustic performance requires good detailing. The common building elements that need to be considered are structural, e.g. hot-rolled columns, and non-structural, e.g. building services. When integrating elements, it is important to follow the principles of isolation and sealing for good acoustic detailing.
The integration of columns into separating walls is the most common situation where structural elements need to be considered. Columns in the separating walls must be integrated so they do not act as a bridge through the wall for sound transmission. It is important to ensure that the gypsum lining is not fixed directly to the columns, and to provide some resilience between the column and the separating wall structure.
Other situations that require thought with respect to their impact on sound insulation include:
- Beams that pass through separating walls
- Services within separating walls
- Services within floor treatments
- Down lighters or recessed lighting
[top]References
- ↑ 1.0 1.1 1.2 Approved Document E (Resistance to the passage of sound) 2003 Edition incorporating 2004, 2010, 2013 and 2015 amendments. Ministry of Housing, Communities & Local Government
- ↑ Approved Document E (Resistance to the passage of sound) 2003 Edition incorporating 2004, and 2010 amendments. Welsh Government
- ↑ Building standards technical handbook: 2022 – Domestic, Section 5 – Noise, The Scottish Government
- ↑ 4.0 4.1 Technical Booklet G, Resistance to the passage of sound, Building Regulations (Northern Ireland) 2012, Department of Finance and Personnel of the Northern Ireland Government, 2012
- ↑ 5.0 5.1 Building Bulletin 93 - Acoustic design of schools: performance standards, Department for Education, Crown, 2015
- ↑ 6.0 6.1 Health Technical Memorandum 08-01, Acoustics. Department of Health, 2013
- ↑ Building standards technical handbook: 2022 – Non-domestic, Section 5 – Noise, The Scottish Governmentt
- ↑ Scottish Health Technical Memorandum 08-01: Specialist services - Acoustics. NHS Scotland, 2015
- ↑ BS 8233:2014 Guidance on sound insulation and noise reduction for buildings, BSI
- ↑ BCO Guide to Specification 2019, British Council for Offices
[top]Further reading
- Carl Hopkins. Sound insulation. Elsevier, Butterworth-Heinemann, 2007.
- M.W. Simons & J. R. Waters. Sound Control in Buildings. A guide to Part E of the Building Regulations. Blackwell publishing, 2004.
[top]Resources
- SCI P372 Acoustic Detailing for Steel Construction
- SCI P371 Acoustic performance – Case Studies
- SCI Acoustic performance prediction tool for separating floors and walls
[top]See also
- Introduction to acoustics
- Acoustic regulations
- Acoustic performance of walls
- Acoustic performance of floors
- Junction details for acoustic performance
- Integration of elements for acoustic performance
- Education buildings
- Healthcare buildings
- Residential and mixed-use buildings




