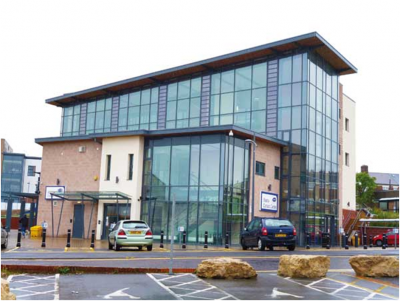Difference between revisions of "St Johns Square, Seaham"
(Created page with " {{#image_template:image=File: St_Johns_Square.png|align=right|wrap=true|width=400}} St Johns Square is a multi use, four-storey council office block that formed part of a £19m ...") |
|||
| (11 intermediate revisions by 2 users not shown) | |||
| Line 1: | Line 1: | ||
| − | + | ==Extract from an article in [https://www.newsteelconstruction.com/wp/wp-content/uploads/digi/2012pdf/1209NSCSepOct12.pdf#page=28 NSC September 2012]== | |
| + | '''Debunking the Myth''' | ||
| + | <br> | ||
{{#image_template:image=File: St_Johns_Square.png|align=right|wrap=true|width=400}} | {{#image_template:image=File: St_Johns_Square.png|align=right|wrap=true|width=400}} | ||
St Johns Square is a multi use, four-storey council office block that formed part of a £19m redevelopment of Seaham town centre. The building houses a public library and cafe as well as offices for Durham County Council and Seaham Town Council. | St Johns Square is a multi use, four-storey council office block that formed part of a £19m redevelopment of Seaham town centre. The building houses a public library and cafe as well as offices for Durham County Council and Seaham Town Council. | ||
The project team’s aim from the outset was to reduce running costs and strengthen the scheme’s sustainability credentials. The building needed to be kept cool in summer and warm in winter, sustainably. | The project team’s aim from the outset was to reduce running costs and strengthen the scheme’s sustainability credentials. The building needed to be kept cool in summer and warm in winter, sustainably. | ||
| + | |||
A steel framed solution, comprising a [[Floor_systems#Composite_slabs |composite steel deck floor]] slab was decided on as the best solution, to incorporate natural ventilation and [[Thermal_mass|thermal mass]] to control building temperatures. | A steel framed solution, comprising a [[Floor_systems#Composite_slabs |composite steel deck floor]] slab was decided on as the best solution, to incorporate natural ventilation and [[Thermal_mass|thermal mass]] to control building temperatures. | ||
| − | Alasdair Cameron, Durham County Council Design Engineer, says: | + | Alasdair Cameron, Durham County Council Design Engineer, says:''We wanted a naturally ventilated building with a design that would help cut down running costs and lower emissions. We also wanted to optimise the [[Thermal_mass|thermal mass]] by exposing the floors to allow them to absorb heat during the day and dissipate it at night.'' |
| + | |||
The building achieved a [[BREEAM|BREEAM]] ‘Very good’ rating | The building achieved a [[BREEAM|BREEAM]] ‘Very good’ rating | ||
| − | {|class="wikitable" | + | |
| + | More detailed information on this building can be obtained by clicking [https://www.newsteelconstruction.com/wp/wp-content/uploads/digi/2010pdf/1006NSCJun10.pdf#page=18 here] | ||
| + | |||
| + | {|class="wikitable" | ||
|- | |- | ||
|'''Architect'''||Mouchel | |'''Architect'''||Mouchel | ||
| Line 18: | Line 25: | ||
|'''Client'''|| Durham County Council and Seaham Town Council | |'''Client'''|| Durham County Council and Seaham Town Council | ||
|} | |} | ||
| − | [[Category:Case | + | [[Category:Case studies - Thermal mass]] |
Latest revision as of 15:21, 26 February 2021
Extract from an article in NSC September 2012
Debunking the Myth
St Johns Square is a multi use, four-storey council office block that formed part of a £19m redevelopment of Seaham town centre. The building houses a public library and cafe as well as offices for Durham County Council and Seaham Town Council. The project team’s aim from the outset was to reduce running costs and strengthen the scheme’s sustainability credentials. The building needed to be kept cool in summer and warm in winter, sustainably.
A steel framed solution, comprising a composite steel deck floor slab was decided on as the best solution, to incorporate natural ventilation and thermal mass to control building temperatures. Alasdair Cameron, Durham County Council Design Engineer, says:We wanted a naturally ventilated building with a design that would help cut down running costs and lower emissions. We also wanted to optimise the thermal mass by exposing the floors to allow them to absorb heat during the day and dissipate it at night.
The building achieved a BREEAM ‘Very good’ rating
More detailed information on this building can be obtained by clicking here
| Architect | Mouchel |
| Structural engineer | Capita Symonds |
| Main contractor | Gentoo |
| Steelwork fabricator | Hambleton Steel |
| Client | Durham County Council and Seaham Town Council |




