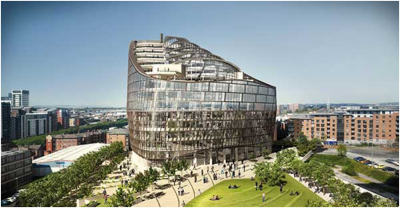Difference between revisions of "Cooperative Group Head Office, Manchester"
| (3 intermediate revisions by 2 users not shown) | |||
| Line 1: | Line 1: | ||
| − | ==Extract from an article in [ | + | ==Extract from an article in [https://www.newsteelconstruction.com/wp/wp-content/uploads/digi/2012pdf/1209NSCSepOct12.pdf#page=26 NSC September 2012]== |
'''Debunking the Myth''' | '''Debunking the Myth''' | ||
<br> | <br> | ||
| Line 11: | Line 11: | ||
A detailed video case study can see by clicking [[Video_case_studies#The_Co-operative_Group_Head_Office.2C_Manchester|here]] | A detailed video case study can see by clicking [[Video_case_studies#The_Co-operative_Group_Head_Office.2C_Manchester|here]] | ||
| − | {|class="wikitable" width= | + | {|class="wikitable" width=500 |
|- | |- | ||
|'''Architect'''||3D Reid | |'''Architect'''||3D Reid | ||
| Line 17: | Line 17: | ||
|'''Structural engineer'''||Buro Happold | |'''Structural engineer'''||Buro Happold | ||
|- | |- | ||
| − | |'''Steelwork contractor'''||Fisher Engineering Ltd | + | |'''Steelwork contractor'''||Fisher Engineering Ltd (Now Severfield (NI) Ltd) |
|- | |- | ||
|'''Main contractor'''||BAM Construction | |'''Main contractor'''||BAM Construction | ||
| Line 24: | Line 24: | ||
|} | |} | ||
| − | [[Category:Case studies | + | [[Category:Case studies - Thermal mass]] |
Latest revision as of 09:40, 15 February 2021
Extract from an article in NSC September 2012
Debunking the Myth
The 16 storey Co-operative Group headquarters represents the first phase in the redevelopment and regeneration of the Co-op’s 20-acre site, located at the city’s northern gateway. The structure includes around 30000m2 of open plan office space, providing modern working facilities for the Co-op’s staff. The client wanted the project to be a sustainable landmark by becoming the first building in Manchester to achieve a BREEAM ‘Outstanding’ rating.
The centre of the building is hollow, as a large triangular atrium extends from ground floor all the way up to a sloping roof, a glazed structure that follows the line of terracing that slopes down from level sixteen to nine. To coordinate the structural engineering, architecture and building services, 3D BIM technology was used. The software also provided energy models. Using the building’s thermal mass formed a key part of the design, with concrete planks left exposed within the steel frame.
It’s very much a bespoke design chosen to achieve the highest BREEAM rating, with the large atrium allowing natural daylight to penetrate the floorplates and an exposed soffit maximising the thermal mass,says Paul Richardson, Buro Happold Project Engineer. Steel was the natural choice for the framing material as it gives us the required large column free floors levels and the option for future flexibility within the building.
A detailed video case study can see by clicking here
| Architect | 3D Reid |
| Structural engineer | Buro Happold |
| Steelwork contractor | Fisher Engineering Ltd (Now Severfield (NI) Ltd) |
| Main contractor | BAM Construction |
| Client | Co-operative Group |




