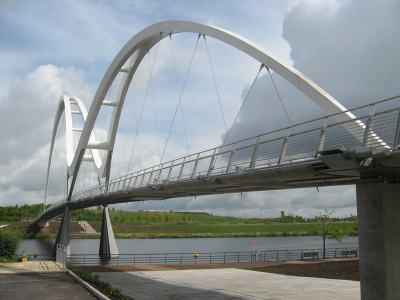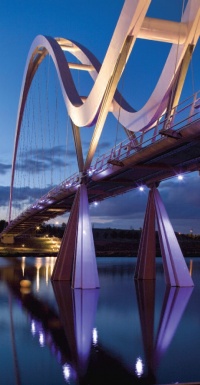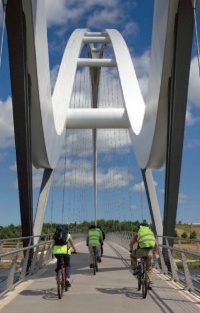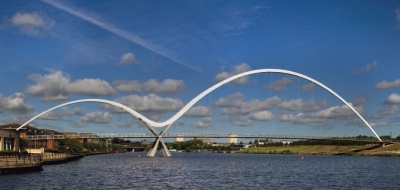Difference between revisions of "Infinity Footbridge, Stockton"
| (3 intermediate revisions by the same user not shown) | |||
| Line 6: | Line 6: | ||
Through the design process the [[Bridges|bridge]] was reduced to a minimum number of key structural elements. Each element was considered in order to increase its efficiency and robustness, whilst reducing the need for future maintenance and thus the whole life cost of the bridge. Working with [[Modelling_and_analysis_of_beam_bridges|3-dimensional digital models]] was central to the design of the Infinity Footbridge. The shape of the arches was perfected using form-finding 3D analysis techniques. The structural analysis model was linked through to the geometrical model, allowing simultaneous updates to both structural and visual models. | Through the design process the [[Bridges|bridge]] was reduced to a minimum number of key structural elements. Each element was considered in order to increase its efficiency and robustness, whilst reducing the need for future maintenance and thus the whole life cost of the bridge. Working with [[Modelling_and_analysis_of_beam_bridges|3-dimensional digital models]] was central to the design of the Infinity Footbridge. The shape of the arches was perfected using form-finding 3D analysis techniques. The structural analysis model was linked through to the geometrical model, allowing simultaneous updates to both structural and visual models. | ||
| − | {{#image_template:image=File:Infinity-2.jpg|align=left|wrap=true|width= | + | {{#image_template:image=File:Infinity-2.jpg|align=left|wrap=true|width=200}} |
As the project moved into the [[Design_for_steel_bridge_construction|construction]] phase several contractual barriers were overcome to allow construction information to be delivered in a single digital 3D model. This extensive embrace of the digital 3D model led to project-wide efficiencies and removed the risk of interpretation errors. By avoiding cumbersome 2D paper representations of complex geometry in favour of precise digital 3D models, the project exemplifies the leading edge of coordinated steelwork design and [[Design_for_steel_bridge_construction#Fabricating the steelwork|fabrication]]. | As the project moved into the [[Design_for_steel_bridge_construction|construction]] phase several contractual barriers were overcome to allow construction information to be delivered in a single digital 3D model. This extensive embrace of the digital 3D model led to project-wide efficiencies and removed the risk of interpretation errors. By avoiding cumbersome 2D paper representations of complex geometry in favour of precise digital 3D models, the project exemplifies the leading edge of coordinated steelwork design and [[Design_for_steel_bridge_construction#Fabricating the steelwork|fabrication]]. | ||
| Line 41: | Line 41: | ||
This is steelwork at its most dramatic. | This is steelwork at its most dramatic. | ||
| − | [[Category:Case studies | + | [[Category:Case studies - Bridges]] |
Latest revision as of 12:16, 12 March 2019
Structural Steel Design Awards 2010 - Award
The Infinity Footbridge, a unique linkage for pedestrians and cyclists, is formed of two graceful steel arches that flow into one another, spanning 60m from the south bank to the central pier and a further 120m to the north bank of the river, with the 2:1 ratio reflected in the rise of the arches. Such is the length of the north span that it makes the Infinity Footbridge one of the longest footbridges in the UK.
The arches are fabricated from weathering steel to form trapezoidal hollow box sections which vary from 1500mm to 400mm deep and 2500mm to 200mm wide. The arches’ box sections bifurcate on plan over the central pier and are supported by four steel arms. The arms in turn land on two 3-tonne solid machined pieces of high grade steel, forming the central nodes. These neatly resolve forces from the arches, horizontal cables and supporting legs beneath, which then sit on concrete piers below the water line. The deck is made from pre-cast concrete units suspended from the arch by hanger cables and post-tensioned along their length by a pair of longitudinal cables running either side of the deck. These cables also act as ties for the arch which resolve the horizontal thrust within the structure. The deck is finished with a stainless steel handrail which incorporates the bridge’s dynamic lighting system.
Through the design process the bridge was reduced to a minimum number of key structural elements. Each element was considered in order to increase its efficiency and robustness, whilst reducing the need for future maintenance and thus the whole life cost of the bridge. Working with 3-dimensional digital models was central to the design of the Infinity Footbridge. The shape of the arches was perfected using form-finding 3D analysis techniques. The structural analysis model was linked through to the geometrical model, allowing simultaneous updates to both structural and visual models.
As the project moved into the construction phase several contractual barriers were overcome to allow construction information to be delivered in a single digital 3D model. This extensive embrace of the digital 3D model led to project-wide efficiencies and removed the risk of interpretation errors. By avoiding cumbersome 2D paper representations of complex geometry in favour of precise digital 3D models, the project exemplifies the leading edge of coordinated steelwork design and fabrication.
The form-found arches were joined over the central support to provide continuous beam action allowing uneven patch loading to be carried without greatly increasing the depth of each arch.
A rowing course in the Tees meant that any support in the river would need to be off centre. This constraint was transformed into an opportunity by using the shorter stiff span on the south to allow the northern arch to span 120m and come down to a section of just 300x700mm.
This geometry introduced curvatures in the box section plates that exceeded limits in the standard codes which resulted in the 1971 Merrison Report (the father of BS 5400) which covers these limits having to be dug out and dusted off! Through a close working relationship with the Category III checker a methodology was agreed on which ensured the bridge could maintain its graceful form and efficient geometry and meet plate slenderness requirements.
The arches were formed from hollow sections, yet it is not practical to inspect the condition of the steel inside the arch. Weathering steel was therefore used to ensure that the internal surfaces would have adequate corrosion protection. Similarly, the corrosion risk from de-icing salts on the deck was taken into account. As an Icon for North Shore and the whole of Stockton-on-Tees, the Infinity Footbridge is expected to outlive its creators. To combat the significant threat of chlorine attack, the deck has been constructed using stainless steel reinforcement.
The phenomenon of pedestrian induced vibrations on footbridges is well known, hence extensive analytical analysis was undertaken to identify the structure’s natural frequencies and expected behaviour under a variety of cases. This led to the inclusion of seven tuned mass dampers which were discreetly hung within the soffit of the deck units. Following extensive onsite testing of the final structure the analytical model proved highly accurate and the dampers, once released, were seen to perform as predicted.
Lifting the larger steel arch provided a special challenge. Sections of the arch were fabricated in nearby Darlington and then carefully welded together on the river bank. In a single lift using the UK’s largest mobile crane, the large north arch was lifted into place. For the many users of the river there was very little disruption – although there was an impressive display of heavy engineering!
Delivery of the Infinity Footbridge provides both a key driver for regeneration and a well loved local landmark.
| Structural Engineer | Expedition Engineering |
| Steelwork Contractor | Cleveland Bridge UK Ltd. |
| Main Contractor | Balfour Beatty Civil Engineering |
| Client | Stockton-On-Tees Borough Council |
Judges' comments
An inspirational project which fulfils the client’s brief for a landmark to open up a development area.
The elegant structure clearly describes the forces on it, and its simplicity belies the technical complexities which were handled by good teamwork. Attention to detail is evident throughout.
This is steelwork at its most dramatic.







