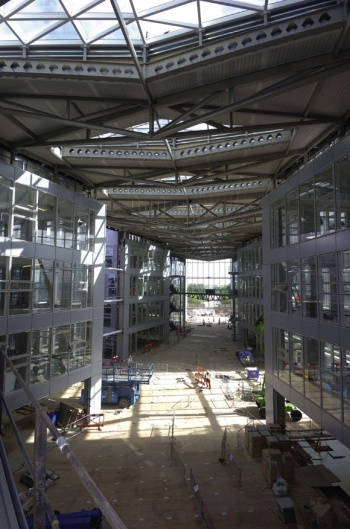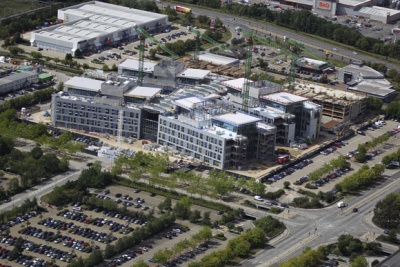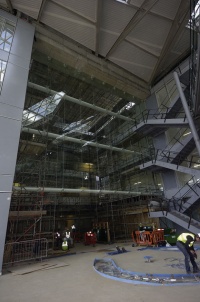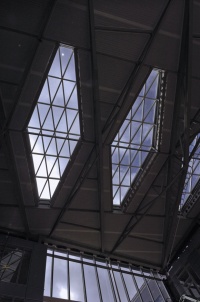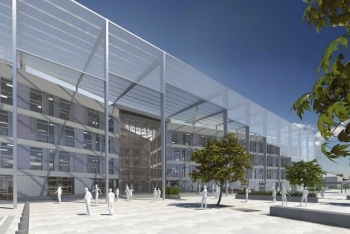Difference between revisions of "Network Rail HQ, Milton Keynes"
| (2 intermediate revisions by the same user not shown) | |||
| Line 1: | Line 1: | ||
| − | ==Article in [ | + | ==Article in [https://www.newsteelconstruction.com/wp/wp-content/uploads/digi/2011pdf/NSCNov11.pdf#page=22 NSC November/December 2011]== |
{{#image_template:image=File: NR-MKeynes-1.jpg|caption= A steel formed atrium accommodates all of the circulation areas|align=right |wrap=true|width=350}} | {{#image_template:image=File: NR-MKeynes-1.jpg|caption= A steel formed atrium accommodates all of the circulation areas|align=right |wrap=true|width=350}} | ||
'''Steelwork just the ticket'''<br> | '''Steelwork just the ticket'''<br> | ||
| Line 27: | Line 27: | ||
There are a number of other interesting steelwork features within the main [[Facades_and_interfaces#Steel in atria and canopies| atrium]]. Two architectural [[Tied-arch_bridges| bowstring footbridges]] span the void, providing better connectivity for the workers. As well as lifts, access to and from the ground floor is also provided by cantilever scissor staircases, housed in a steel tower attached to each of the four blocks. | There are a number of other interesting steelwork features within the main [[Facades_and_interfaces#Steel in atria and canopies| atrium]]. Two architectural [[Tied-arch_bridges| bowstring footbridges]] span the void, providing better connectivity for the workers. As well as lifts, access to and from the ground floor is also provided by cantilever scissor staircases, housed in a steel tower attached to each of the four blocks. | ||
| − | <gallery wrap=true | + | <gallery wrap=true style="float:right;" widths=200px heights=500px> |
image: NR-MKeynes-2.jpg | Steel footbridges span the cavernous interior | image: NR-MKeynes-2.jpg | Steel footbridges span the cavernous interior | ||
image: NR-MKeynes-3.jpg | The atrium roof features rooflights to let natural light in | image: NR-MKeynes-3.jpg | The atrium roof features rooflights to let natural light in | ||
Latest revision as of 09:11, 15 February 2021
Article in NSC November/December 2011
Steelwork just the ticket
Long steel trusses, forming a large central atrium, knit together the four office blocks forming Network Rail’s new national headquarters.
Known as Quadrant:MK, a new national centre for Network Rail in Milton Keynes will bring together nearly 3,000 employees when it opens next year. Staff from offices in London, York and Manchester, working across a number of functions including project management, finance, human resources, procurement and property will move into a building sustainably constructed for the 21st Century.
Tim Coucher, Network Rail Programme Director for the project, said: “I’m confident Quadrant:MK will be a place which inspires our people and I know it will be a fabulous place to work. We’ve managed to combine cutting-edge design with the latest in environmentally-friendly features, culminating in a light, bright, energy-efficient building of which Network Rail and Milton Keynes can be proud.”
Aiming to achieve a BREEAM ‘Excellent’ rating, the project will take advantage of a range of passive measures designed to regulate temperature and reduce energy use, including an optimised orientation and facade, narrow floor plans and solar shading.
The overall project consists of four individual blocks offering a total of 38,000m2 of office space. Each of the blocks has four levels and they are all linked together by a large central atrium or street. The office blocks are standalone structures, individual buildings which form a much larger working community.
It is steel which brings these separate buildings together, by spanning the void between them and so forming a covered atrium with two office blocks on either side. The blocks have been positioned in a fan-like formation in order to harness the low angle of the sun to maximum effect in winter and conversely in the summer, meaning they will not take in excessive heat when its warm. Because of this orientation, the void (atrium) is an irregular trapezoidal shape.
A series of steel trusses span this central atrium trusses which will support a glass roof. These trusses are a maximum of 2.7m deep and vary in length, (the longest being 27m-long) depending on their location.
“We looked at a number of options for spanning the atrium and steel offered the most efficient and lightweight solution,” explains Charlie Scott, Waterman Structures Project Engineer.
Most of the trusses are supported directly off of the office blocks, while others are on steel posts, grounded in the atrium.
Steelwork contractor Graham Wood Structural brought all of the trusses to site in two pieces. They were assembled on the ground and lifted into place by a 200t capacity mobile crane. “The heaviest trusses weighed 8.5t and we used a large mobile primarily for its reach, as it had to be positioned outside of the atrium’s footprint,” says Adam Harding, BAM Construction Project Manager.
The trusses have welded connections and were fabricated from hollow sections. Spanning between these primary trusses are a series of secondary trusses, all connected to form the overall volumetric shape.
There are a number of other interesting steelwork features within the main atrium. Two architectural bowstring footbridges span the void, providing better connectivity for the workers. As well as lifts, access to and from the ground floor is also provided by cantilever scissor staircases, housed in a steel tower attached to each of the four blocks.
Each of the four office blocks has two further internal atria, an inner and outer void, with the inner linking directly into the main central atrium. As well as allowing natural light to penetrate the inner office spaces, these atria also act as large chimneys, by helping to draw warm air out of the structures.
At roof level, each of the office block’s atriums has a steel roof. Small lightweight trusses span these 15m wide voids and will ultimately support green roofs. Steelwork also forms external plant areas at roof level.
Separating the main street atrium from each of the blocks’ inner atria is a glazed facade, a feature element providing transparency. Steel oval hollow sections horizontally positioned, span this 15m internal elevation at each floor level, supporting and restraining the glass laterally. The glazing is also top hung, with steel rods attached to the roof and down to each of the three oval sections.
“Steel again offered the best strength to weight ratio for a material to laterally hold and restrain the internal cladding systems,” explains Mr Scott.
A similar oval section and glazed facade arrangement has been used at either end of the main atrium, with the southern end housing the Centre’s main entrance and the northern end incorporating a staff entrance to the adjacent multi-storey car parks.
The main entrance area offers steelwork its most visual element of the entire project. Spanning between the front two office blocks is a large attached 80m-wide support structure clad with brise soleil. As the two office blocks are not parallel to each other, to get straight lined front elevation, the support structure is a triangular wedge shape.
A series of 20m-high ‘hockey sticks’, fabricated from hollow box sections, are spaced along the front of the entrance, with a right angled top portion connecting back to the main structure. The top or horizontal portion is a moment connection, and these span varying lengths from 6m up to 16m, depending on their location; the spans get longer closer to the centre.
“This was another area where steelwork was the most efficient material to form a feature element,” adds Mr Scott.
Summing up the project, Mr Harding says the main challenge for this job is the tight schedule. BAM has 85 weeks to complete the job, which is due to be finished in April 2012. “Steelwork has more than played a part in keeping us on target for that date, as erection has been quick and efficient, with Graham Wood completing steelwork for each block in four weeks.”
| Architect | GMW |
| Structural Engineer | Waterman Structures |
| Steelwork Contractor | Graham Wood Structural |
| Main Contractor | BAM Construction |
| Client | Network Rail |




