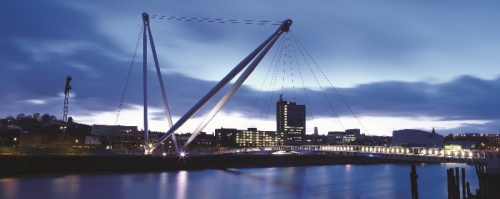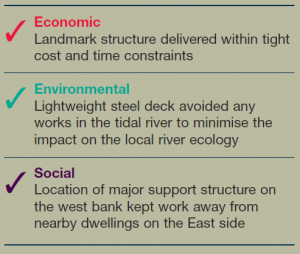Difference between revisions of "Newport City Footbridge (Summary)"
| (6 intermediate revisions by the same user not shown) | |||
| Line 1: | Line 1: | ||
| − | {{#image_template:image=File:Newport_City_Footbridge.jpg|caption= |align=right|wrap=true|width= | + | {{#image_template:image=File:Newport_City_Footbridge.jpg|caption= |align=right|wrap=true|width=500}} |
Drawing inspiration from the City’s historic wharves, this crane-like structure supports a 145m span footbridge / cycleway across the River Usk, and is a magnificent landmark in the heart of a regeneration area. The bridge deck loads are transferred to ground level by two 120mm diameter cables, which also act as stays for two pairs of masts. [[Design for steel bridge construction#Fabricating the steelwork|Fabrication]] of the 850 tonne structure began in August 2005, with pre-assembly and [[Design for steel bridge construction#Erection using cranes|erection]] in early 2006. The completed structure plays a critical part in the City’s accessibility strategy, and is powerful evidence that regeneration is underway. | Drawing inspiration from the City’s historic wharves, this crane-like structure supports a 145m span footbridge / cycleway across the River Usk, and is a magnificent landmark in the heart of a regeneration area. The bridge deck loads are transferred to ground level by two 120mm diameter cables, which also act as stays for two pairs of masts. [[Design for steel bridge construction#Fabricating the steelwork|Fabrication]] of the 850 tonne structure began in August 2005, with pre-assembly and [[Design for steel bridge construction#Erection using cranes|erection]] in early 2006. The completed structure plays a critical part in the City’s accessibility strategy, and is powerful evidence that regeneration is underway. | ||
| − | {|class="wikitable" width= | + | {|class="wikitable" width=500 |
|- | |- | ||
|'''Architect'''||Grimshaw | |'''Architect'''||Grimshaw | ||
| Line 15: | Line 15: | ||
|} | |} | ||
| − | Click [ | + | Click [[Newport City Footbridge|here]] for more details of this project. |
{{#image_template:image=File:Newport_City_Footbridge_-_Table.png|caption= |align=left|wrap=true|width=300}} | {{#image_template:image=File:Newport_City_Footbridge_-_Table.png|caption= |align=left|wrap=true|width=300}} | ||
| + | |||
| + | [[Category:Case studies - Bridges]] | ||
Latest revision as of 11:59, 12 March 2019
Drawing inspiration from the City’s historic wharves, this crane-like structure supports a 145m span footbridge / cycleway across the River Usk, and is a magnificent landmark in the heart of a regeneration area. The bridge deck loads are transferred to ground level by two 120mm diameter cables, which also act as stays for two pairs of masts. Fabrication of the 850 tonne structure began in August 2005, with pre-assembly and erection in early 2006. The completed structure plays a critical part in the City’s accessibility strategy, and is powerful evidence that regeneration is underway.
| Architect | Grimshaw |
| Structural Engineer | Atkins |
| Steelwork Contractor | Rowecord Engineering Ltd. |
| Main Contractor | Alfred McAlpine |
| Client | Newport Unlimited and Welsh Assembly Government. |
Click here for more details of this project.





