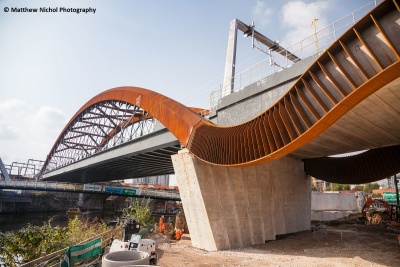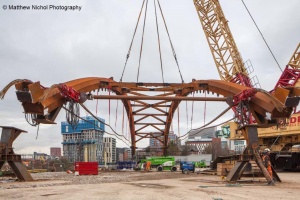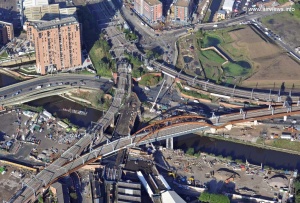The Ordsall Chord Viaduct
Structural Steel Design Awards 2018 - Award
The Ordsall Chord Viaduct is the iconic centrepiece at the heart of the Ordsall Chord, a new elevated railway connecting Manchester and Salford. The project reduces railway congestion, allows new passenger services to run, and creates wide economic benefits across the north west of England.
The viaduct carries the new two-track railway across both the River Irwell and the dual carriageway Trinity Way. It sits next to major heritage structures, part of the historic 1830 Liverpool to Manchester Railway, the world’s first inter-city railway.
The context required a design which was of the highest architectural quality, with a structure which would act as a landmark without dominating surrounding buildings.
An 89m span network arch structure was chosen for the main river span, combining great strength and stiffness with a relatively low profile. A 100m long twin girder bridge was selected for the spans over the roadway. All parts of the viaduct are integrated visually to appear like a single ribbon of weathering steel.
This is the first network arch bridge to be built in the UK, and the first asymmetric (tapering) network arch anywhere in the world.
The preliminary design concept illustrated box girder structures throughout the length of the viaduct. The design was modified during the design-and-build phase, adopting box girders for the arch ribs but stiffened plate I-girders for the spans over the highway. This reduced construction costs and simplified future maintenance requirements.
The network arch is visually merged with the girder spans above Trinity Way by the inclusion of steel ‘cascades’ in between. These transition pieces negotiate complex changes in vertical and lateral geometry, and give the impression of a smooth transformation from the hexagonal box to the ribbed I-section.
The river and highway spans of the viaduct both employ steel primary girders, with steel cross girders supporting a composite concrete deck slab. The main span’s hanger network comprises 2 x 46 solid steel hangers each 85mm in diameter.
Steel was the most cost-effective solution to satisfy the client’s structural performance requirements and the desire for an elegant, iconic structure. Steel was ideal for the offsite manufacture of a highly geometrically complex structure and allowed an efficient construction methodology to be developed.
Adoption of weathering steel for the viaduct provides a unifying visual identity and minimises future maintenance requirements.
The network arch was the biggest structural challenge. An existing road bridge had to be demolished before construction could proceed. Steel support trestles were assembled by driving tubular steel piles through its deck, and they were used to prop the structure during demolition. The supports served a dual role; they were then reused as the supports for the network arch span’s during its erection.
The deck girders were installed piecemeal onto the abutments and temporary supports, welded together, and cross girders bolted in place. The arch sections were brought to site in segments and welded together lying on their sides near the river bank. Both arches were then rotated on end pivots to their correct inclination (6 degrees from vertical), overhead bracing installed, and temporary tie cables and struts inserted. The dual-arch assembly weighed nearly 600 tonnes and was erected onto the end nodes of the tie girders with a tandem crane lift using a 750-tonne crawler crane along with the UK’s largest 1300-tonne crawler crane.
Hanger stressing was the most complex construction stage, with a total of 136 stages of stressing completed. Two independent load monitoring systems were used in every hanger during construction, with one monitoring system left in place for in-service structural health monitoring. Although the structure behaved generally as predicted, close cooperation was required between the construction and design teams to allow small divergences in hanger load to be corrected.
The box girder elements of the structure were specified as Execution Class 4, one step above normal UK bridgeworks requirements, due to the impossibility of future examination of welds within the highly constrained box sections.
The bridge was fully designed and detailed using BIM, adopting a highly innovative arrangement to reduce programme, increase confidence in the buildability of the design, and allow early ordering of steel plate before the full design was complete. The steelwork contractor’s BIM technicians were ‘loaned’ to the design engineers, embedded in their team, to help produce the BIM model, design drawings, and ensure the design data was simple for the steelwork contractor to re-use in its own processes. This approach is believed to be a first for the UK bridge industry.
Key parts of the design were delivered using a ‘3D-model-only’ approach, minimising the cost and time required to produce conventional 2D structural steelwork design drawings, and improving confidence in the quality of the information shared.
Further details of the design and construction of this project are available here.
| Architect | BDP |
| Structural Engineers | AECOM Mott MacDonald JV |
| Specialist Designer | Knight Architects |
| Steelwork Contractor | Severfield |
| Main Contractors | Skanska BAM JV |
| Client | Network Rail |
Judges' comment
The Ordsall Chord project is a major piece of new railway infrastructure that has a truly civic presence. The project combines a new ‘network arch’ railway bridge and approach viaducts with integrated public realm. Weathering steel is used as a strong unifying element that flows through from the viaduct and bridge approach upstands into the main arches of the railway bridge giving the scheme a strong architectural identity within its urban setting.






