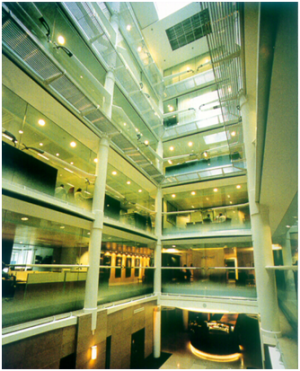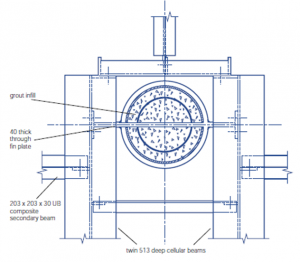Queensberry House, London
To an increasing degree, property managers are finding that only the clear space provided by long span beams can properly meet the requirements for varying floor layouts and a simple distribution of services. Queensberry House in London, a six storey commercial building which is 30 x 50 metres on plan, is an elegant example of the type. In section, it provides clear spans of 12 metres on each side of the office divided by a 6 metres wide atrium, which contains all the internal columns. The columns make use of an innovative tube-in-tube system, in which one steel circular hollow section is placed inside a larger one, with all the voids grouted up after erection.
The columns not only have a smaller size when compared to the equivalent fire protected steel column but have much higher capacity than similarly sized reinforced concrete elements because of the steel tubes and the high capacity of the concrete confined within the tubes. The columns were delivered to site in two three-storey lengths and joined by means of an in-situ concrete joint in the inner tube and by bolting and welding on the outer tube. The floor zone has a total depth of 510mm and accommodates twin cellular beams placed each side of the columns, with services passing through the beam. In order to save depth, the concrete floor slab, which is directly supported by the secondary beams, is lowered so as to be level with the top of the main cellular beams, rather than being placed on top of it. The top flange of the main beam is fire protected on its upper side.
| Architect | RHWL |
| Structural Engineer | Buro Happold |
| Client | General Accident and Capital & City |





