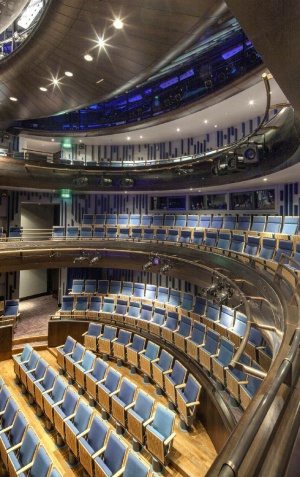Milton Court, Guildhall School of Music & Drama
Structural Steel Design Awards 2015 - Commendation
Milton Court is a new £89m facility built for the Guildhall School of Music & Drama. Located near the Barbican, it occupies two basement levels and the first six floors of the development. It includes a world-class 609-seat concert hall, two theatres, rehearsal rooms, office space, a TV studio suite, a lobby and bar, as well as an impressive roof garden.
The concert hall and studio theatre were designed to meet very high acoustic performance requirements utilising a ‘box-in- box’ principle. Due to the small footprint of the site, a steel ‘box-in-box’ system gave the benefit of acoustically isolating each internal part of the building from one another. Acoustic isolation was achieved by adopting an internal steel frame encased in concrete with walls constructed out of dense blockwork.
The studio also had a composite slab roof and an internal acoustically separated suspended floor slab. Every element of the structure was seated on isolation bearings.
The acoustically isolated suspended floor slab was constructed utilising Omnia units spanning between upturned steel ‘T’ sections, which in turn were seated on pre-levelled and grouted acoustic bearings. Once all of the units were in place, the whole area had to be completely sealed prior to concreting to prevent any grout leak and consequently a breach of the acoustic isolation.
Due to all columns being seated on bearings this necessitated considerable temporary works to stabilise each structure during construction. To compound the problem the steelwork contractor was not permitted to connect to the adjacent walls due to the high quality finish. Additionally, in the basement studio theatre, temporary connections were not permitted to the floor slab due to the risk of penetrating the waterproofing membrane.
A high quality, high resilience natural rubber was used for all the isolation bearings and they were locked into place during the construction. By isolating the steel structure the construction time increased as bolted connections had to be carefully designed and installed.
The construction of the main tower structure was well in advance of level 6 before the commencement of the steel erection. This meant that the internal steelwork to the studio theatre had to be erected within a closed concrete box. As a consequence, early coordination was required to ensure timely supply of lifting beams and lifting lugs to be cast into the theatre roof slab to facilitate erection of the structural steel.
The hall now has the largest audience capacity of any London conservatoire which makes it an ideal stage to showcase the talents of the school’s musicians.
| Architect | RHWL Arts Team |
| Structural Engineer | WSP Cantor Seinuk |
| Steelwork Contractor | William Hare Ltd |
| Main Contractor | Sir Robert McAlpine Ltd |
| Client | Heron Land Developments |
Judges' comment
A highly complex project on a dense urban site, with severe acoustic demands due to traffic noise and underground trains, and isolation between separate performance spaces. The solution is ‘box-in-box’ construction, whereby each performance space is constructed of steelwork built within, and isolated from, the concrete substructure.
Steelwork is key to this world-class music and drama facility.





