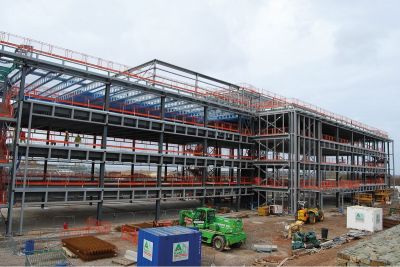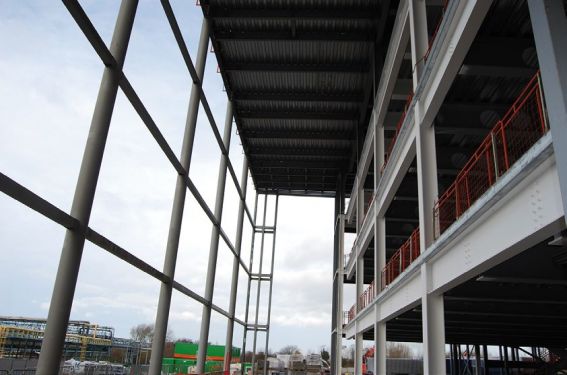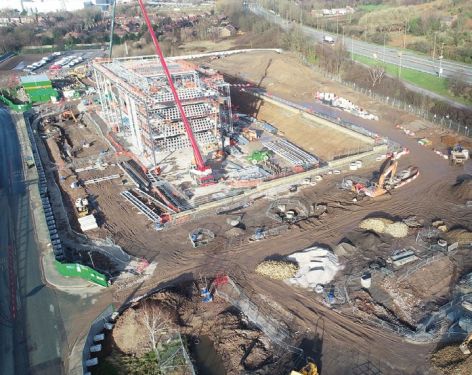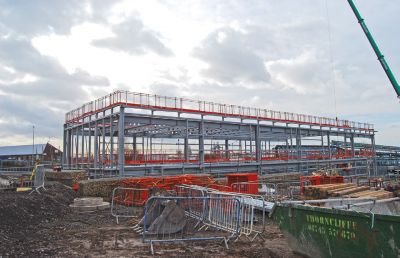INOVYN ChlorVinyls offices, Runcorn
Article in NSC April 2020
Steelwork provides safe design
Owned by INEOS, one of the world’s largest chemical businesses, INOVYN ChlorVinyls is constructing a new office complex at its site in Runcorn.
A £23M steel-framed office complex is under construction at the Runcorn site of INEOS’s INOVYN ChlorVinyls business. The company plans to relocate staff from a number of existing buildings on its chemical complex to this new dedicated four-storey building, which will offer 6,700m2 of floor space.
Designed by Michael Laird Architects, to a grade A office standard, the building has a similar steel-framed structure to the INEOS Grangemouth, headquarters in Stirlingshire. BAM Construction Project Manager David Oldfield says: “It’s a case of lessons learnt from the previous job in Grangemouth. We already knew of any specific challenges we would have to negotiate including a review of all of the initial designs, including the steel frame, secondary steel and cladding, to ensure everything was value engineered.”
“The client’s brief was to provide a 18m-long large span, column-free, flexible open-plan office floorplate together with a full height floor-to-ceiling curtain wall system to maximise daylight. Steel was the only suitable material that would allow the floors to be column-free and provide a suitable elevation frame for the curtain wall,” explains Woolgar Hunter Project Director Kenneth Irvine. “Along with the column-free floor plan, steel allows the structural frame to be erected very quickly in line with the tight construction programme. A concrete-framed building would have greatly increased the critical path and would not achieve the client’s handover date for the project.”
Steel allows the building to have a large 7.5m elevation column grid pattern, which is said to provide an elegant fixing arrangement for the envelope curtain wall and cladding system. Internally, there are no columns, and so the 18m-long uninterrupted spans extend the full width and length of the building. To form the spans, a series of 750mm-deep fabricated steel plated sections with 500mm diameter service openings at 750mm centres were used.
The building’s structural stability is derived from three steel braced cores; one central main core with stairs, lift shafts and toilet facilities and two escape stair cores at either end of the structure. “The layouts of the cores allow vertical flat bar bracing to be hidden in walls and avoid disruption to the architectural arrangement. The even distribution of the cores provides good lateral stability to the structure,” adds Mr Irvine. “With three cores to construct and considering the height of the building, a concrete core would have increased the programme and given us a less flexible building.”
Feature CHS columns form an overhang along the main elevation
Steelwork erection was completed using a variety of mobile cranes
Main contractor BAM started on site last August, once an existing building had been demolished and a small reservoir drained. Before the steel frame erection programme could begin, BAM installed a concrete raft foundation slab, which is up to 800mm thick. Due to the building’s 18m-long spans requiring a significant pad footprint, it was decided that a raft solution integrating the pads and ground floor slab would be the most efficient foundation method to minimise the overall concrete volume and distribute the peak stresses under the main steel columns. As well as providing the structure’s foundation solution, the completed raft also supplied a solid base on which steelwork contractor Billington Structures was able to position its mobile cranes during its steel erection programme.
Aside from the floor beams, some of the longest steel elements are a series of 12m-high circular hollow section (CHS) columns that form a covered architectural entrance colonnade.
The main core was the first part of the steel frame to be erected, and once complete Billington Structures employed two erection gangs to complete the structure. “Each gang used a 90t-capacity mobile crane, and erected the steelwork by starting at the core and then gradually proceeding towards one end of the building,” explains Billington Structures’ Project Manager Russell Davies. As well as steel erection, Billington Structures also installed precast stairs and supplied easi-edge protection to all perimeter beams.
The INOVYN offices are due to be complete by September 2020.
Ancillary building
Alongside the offices, BAM is also constructing a second smaller steel-framed wellbeing building, which will measure approximately 45m-long x 12m-wide. The building will house changing rooms and drying rooms on the ground floor, alongside archive space, and a gym, fitness studio and a plant area on the upper floor.
This smaller building is founded on pad foundations and has a series of 12m-long cellular beams creating its column-free interior. As well as offering an economical solution to form the structure’s required spans, the beams accommodate services and support the upper level’s metal decked flooring.
| Architect | Michael Laird Architects |
| Structural Engineer | Woolgar Hunter |
| Steelwork Contractor | Billington Structures |
| Main Contractor | BAM Construction |
| Main Client | INEOS UK |







