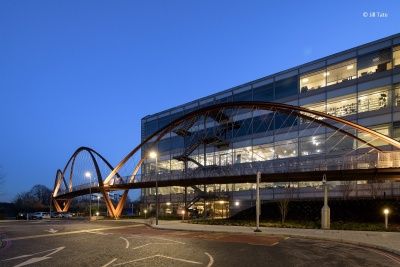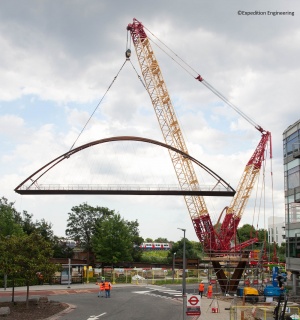Chiswick Park Footbridge
Structural Steel Design Awards 2019 - Commendation
Chiswick Park Footbridge is a three-span arched structure providing a new pedestrian link between a successful business park and an underground station, both called Chiswick Park. Providing a safer route than the current railway level crossing, the footbridge spans landscaping, a bus route, and railway lines.
The challenging site posed numerous constraints including a 45m span over Network Rail lines, a restricted landing site at one end including a 4.5m drop in level, a minimum road height clearance for buses in the central span, a set podium launch level at Chiswick Park, and a curved horizontal alignment, all set within a complex urban environment hemmed in by railway lines, roads, residences, a business park and a nature reserve.
A key feature of the structural design was minimum self-weight, so the 45m Network Rail span could be lifted from Chiswick Park while fully fitted out. As such, the use of steel was instrumental in the successful delivery of this bridge, not only for the main arches, but also for the deck itself. The arch was designed as a network arch with close-centred crossed cables, which act as a stiff mesh to control pedestrian dynamic effects.
Durability and minimum maintenance requirements led to the use of weathering steel for the primary structure and stainless steel for the hanger cables and architectural metalwork.
The curved geometry of the deck and arches required parametric modelling to create geometry and analysis models. These were used to create the geometric definition of every steel plate in a format suitable for the steelwork contractor’s fabrication model, which avoided the need for 2D fabrication drawings and potential errors. These geometry models were also used to perform checks against the as-built 3D site surveyed data. A series of bespoke error checking tools were developed to assess the deviation from perfect form, which facilitated rapid geometry agreement on site for the critical arch sections.
An ambitious construction programme was based around a ‘kit of parts’, maximising offsite fabrication and minimising the extent of complex on-site works. Each span was assembled in a separate compound and the three spans were then lifted into place during 2 weekends with road closures and a rail possession.
The construction of the UK’s first network arch footbridge built around a curve, in a challenging urban site, using bespoke surveying and control processes and an innovative cable stressing sequence, to budget and programme was a stunning success.
| Architect | Useful Studio |
| Structural Engineer | Expedition Engineering |
| Steelwork Contractor | Severfield |
| Main Contractor | Lendlease |
| Client | Blackstone |
Judges' comment
The mutual resolution of architectural form and innovative structural design conceals the complexity of the technical and geometrical constraints these bridges had to address. Brilliantly conceived, beautifully made and ingeniously erected, this project provides not only a much-needed physical link for the community, but also a remarkable local landmark.





