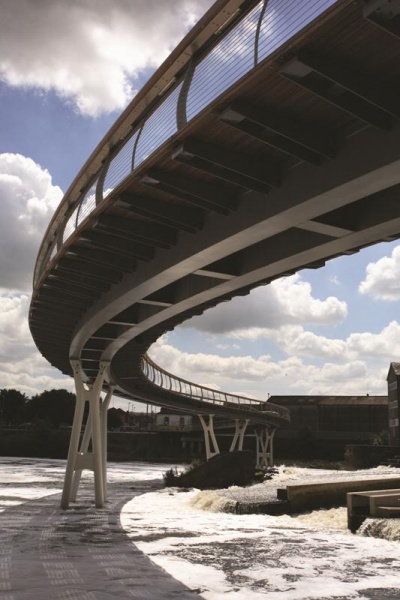Castleford Footbridge
This 131m long, 4m wide footbridge over the River Aire unites the north and south of Castleford’s riverside community. The simple, elegant structure with 'S' shaped curves follows the contours of the existing weir, restoring vitality to the waterfront and creating a new public space for visitors and locals.
Four identical 26m curved spans are joined by three 9m long support spans, two curved and the third straight (at the central point of contra flexure). The continuous structure comprises two 500mm x 400mm box beams fabricated from S355J2 steel to EN 10025-2[1], one of which increases in depth to 1000mm to provide the additional strength required for each main span. This extra structure rises above the deck in a gentle curve to create generous benches in a wave-like rhythm over the length of the bridge, minimising structural depth and maintaining the 1 in 100 year estimated floodwater clearance required by the Environment Agency.
The deck is supported on three sets of striking 'V' shaped steel piers, which branch off foundation caps below the water level to minimise visual impact and disruption of river flow. Twinned stainless steel fins cantilever off the main spanning beams, between which bearers for the hardwood timber decking are fixed. Concealed lighting within the handrails and spotlighting enhance visual impact, enabling the bridge to be the pinnacle of the regeneration that it represents.
| Architect | McDowell + Benedetti |
| Concept Designer | Alan Baxter and Associates |
| Structural Engineer | Tony Gee and Partners LLP |
| Steelwork Contractor | Rowecord Engineering Ltd. |
| Main Contractor | Costain Ltd. |
| Client | Wakefield Metropolitan Borough Council |
References
- ↑ BS EN 10025-2: 2004, Hot rolled products of structural steels, Part 2: Technical delivery conditions for non-alloy structural steels, BSI




