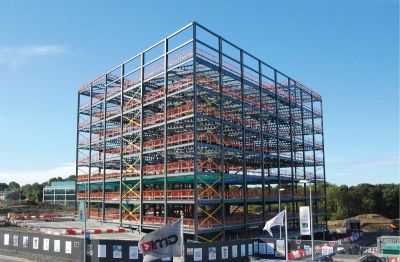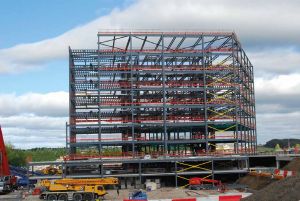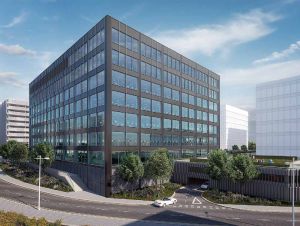B3 Thorpe Park Leeds
Article in NSC January 2022
Steel ushers in region’s biggest property deal
A BREEAM ‘Excellent’ office building is one of the initial schemes to get underway as part of the latest phase of work at the fast-expanding Thorpe Park Leeds.
The post-pandemic recovery is being led by the commercial sector in Leeds, as a number of high-profile office projects are currently underway and transforming the city centre and its environs. Structural steelwork is playing an integral role as the majority of these projects are steel-framed buildings. The material is chosen for its speed of construction as well as its ability to create the long span column-free spaces modern offices require.
Highlighting the strength of the sector in Leeds, the largest single out-of-town office deal ever recorded in West Yorkshire, and the biggest property transaction in the Northern Powerhouse region over the last twelve months, has recently been signed for a new commercial scheme at Thorpe Park Leeds. Lowell, a leading credit management company, has agreed a 15-year lease to occupy this new, state-of-the-art 12,300m2 office building. It is relocating its UK headquarters from two buildings in Leeds Valley Park to one smaller, modern and more environmentally-friendly purpose-designed building.
Designed by award-winning architects, Carey Jones Chapman Tolcher, the steel-framed building is said to represent a new benchmark for future development at Thorpe Park Leeds, with an environmental performance target of BREEAM ‘Excellent’ and principles set out in the WELL Standard to provide an exemplar environment for users. The new steel-framed building will provide seven floors of office accommodation with two levels of podium parking and amenity below.
Constructed on a sloping site, early works included the excavation of some 55,000m3 of earth in order to create a level plateau for the new structure. “None of the overburden left the development as it was all distributed to other parts of the scheme, to form embankments and landscaped areas around the new housing zones,” explains GMI Construction Senior Project Manager Leigh Bennett. After the earthworks programme, GMI installed a series of piled foundations, to a depth of 20m and completed the majority of the concreting work, which included the basement slab and retaining walls.
Based around a regular column grid pattern of 7.5m × 12m, B3’s steel frame is formed with a series of cellular beams, up to 15m-long that support metal decking and a concrete topping to create a composite flooring solution. Centralised braced steel cores, along with discrete low-level steel bracing to the perimeter, provide the steel-framed structure with its stability. The positioning of the cores allows for minimal internal columns within the floorplate, creating an open-plan office environment. The majority of the structure’s columns have been supplied in two sections: A 15.4m-high column founded at basement level, spliced at the fourth steelwork level to another 20.1m column that extends up to the roof.
The building’s main entrance lobby is a double-height space and located on the south elevation, facing the new landscaped realm to be created by the scheme’s steel-framed podium. Structurally-independent to the main B3 structure, the steel podium is a two-storey braced structure, constructed around a similar grid pattern to the office. The podium extends the project’s car parking from the building’s basement in two directions. Along the western elevation, the podium is 1,000m2 and contains the car park entrance and exit. To the south of the building, the second and largest part of podium is approximately 2,862m2. The landscaped car park podium is constructed with large precast planks supported by a steel frame to cater for the associated heavy loads.
As well as erecting the steelwork, Billington Structures has also installed the precast planks, which weigh up to 4.6t each. Erection and installation coordination has been a key part of the project for Billington Structures especially when it came to the podium. As the precast planks are so heavy and in order to avoid bringing a very large crane to site, each bay of steelwork had to be followed immediately by the installation of its precast planks. This sequence of work allowed Billington to place each bay of planks using a smaller crane positioned adjacent to the erected steel, without the need to lift over any of the completed frame.
B3 is scheduled to be completed in September 2022.
Thorpe Park Leeds, the story so far
Thorpe Park Leeds is a well-established business location, strategically located with its own dedicated access at Junction 46 of the M1. More than 74,000m2 of office space is already built supporting over 5,500 jobs and The Springs retail and leisure park sits at the core of the mixed-use business community with a line-up of major high street brands including Next, M&S, ODEON Luxe, Pure Gym, Boots, H&M and TK Maxx along with a growing range of smaller, independent, niche retail and leisure businesses. Plans are also in place for a new dedicated railway station to be built, which will provide a direct line into Leeds main railway station.
Commenting on B3, Kevin McCabe, Chairman at developer SGI says: “This is a game-changing deal, not just for Thorpe Park Leeds, but also for the Leeds City Region as a location for world-leading enterprise. Over 20 years ago we set out to create the largest and most attractive out-of-town mixed-use destination in the North. With over £160M investment from our joint venture partners, Legal & General Capital we have been able to deliver critical new infrastructure.”
As well as B3, the latest phase of work will include more than 130,000m2 of mixed-use accommodation, 300 new homes, and 140 acres of parkland and public realm. Having built much of the Thorpe Park Leeds development, GMI Construction is about to start work on a six-level multi-storey car park, located opposite B3. Billington Structures will also be fabricating, supplying and erecting the steelwork for this project.
| Architect | Carey Jones Chapman Tolcher |
| Structural Engineer | Buro Happold |
| Steelwork Contractor | Billington Structures |
| Main Contractor | GMI Construction |
| Main Client | Scarborough Group International |






