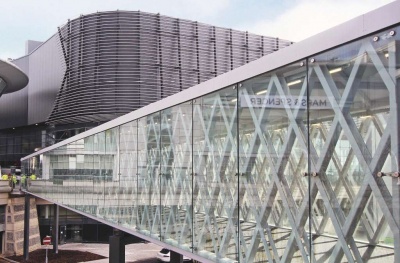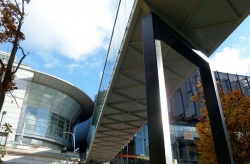Watermark Westquay Footbridge, Southampton
Structural Steel Design Awards 2017 - Commendation
The footbridge provides enclosed pedestrian access from an existing car park that serves the old West Quay shopping centre complex in Southampton over Harbour Parade and directly into the new Watermark retail centre.
The bridge is a box truss cross braced on each face which is an efficient structural approach to both giving an enclosure, and achieving the spans of 30m between column supports and a 10m cantilever at the existing car park end.
For the truss sidewall bracing, RHS diagonal bracing elements are used in the idealised compression direction with paired plates lapping these in the idealised tension direction.
The challenge with the detailing was to achieve a uniform appearance throughout the length of the bridge. Thicker RHS bracing elements are used at the support locations with subtle local stiffening. Narrow and thick-walled chords (200 x 200 SHS) were used to give a visually shallow profile. The bottom chord is internally stiffened at the support cross beams to ensure the line of the chords is not visually broken.
The horizontal bracing to the box truss’ roof and floor is in a similar, but less dense, pattern to the sidewalls and is formed with RHS elements of equal size to the RHS wall bracing. A steel deck floor is employed with an anti-slip deck treatment applied.
The vertical supports to the structure are 500 x 250 RHS steel hoop frames, which are independent of the existing car park and new shopping centre structures at each end, and are located to minimise disturbance to the considerable amount of underground service routes in the vicinity.
The footbridge was fabricated and trial assembled within the factory before being separated into two sections for delivery to site. Installation took place during a closure of Harbour Parade enabling a 500 tonne capacity mobile crane to be positioned close to the bridge position.
To facilitate securing the first bridge section in its temporary condition a temporary trestle was installed on the bridge centreline. The top of the trestle was fitted with hydraulic jacks to enable the final lowering of the bridge to be carefully controlled.
With the first section in place the second section was lifted into place. A temporary connection was integrated into the truss members that aligned the two sections, holding them in place until the joint was fully welded.
The use of steel resulted in a lightweight structure that could be quickly erected from prefabricated component parts, minimising the need for temporary works and road closures.
| Architect | ACME |
| Structural Engineer | David Dexter Associates |
| Steelwork Contractor | S H Structures Ltd. |
| Main Contractor | Sir Robert McAlpine Ltd. |
| Client | Hammerson plc |
Judges' comment
The pedestrian link from parking into the shopping centre was necessarily economical. This latticed box girder bridge does the job without fuss. The diagonal geometry of the faces is composed of both welded flats and tubes, reflecting the forces carried. These support the glass cladding, and filter sunlight most elegantly.
A simple and economical concept has been beautifully executed.





